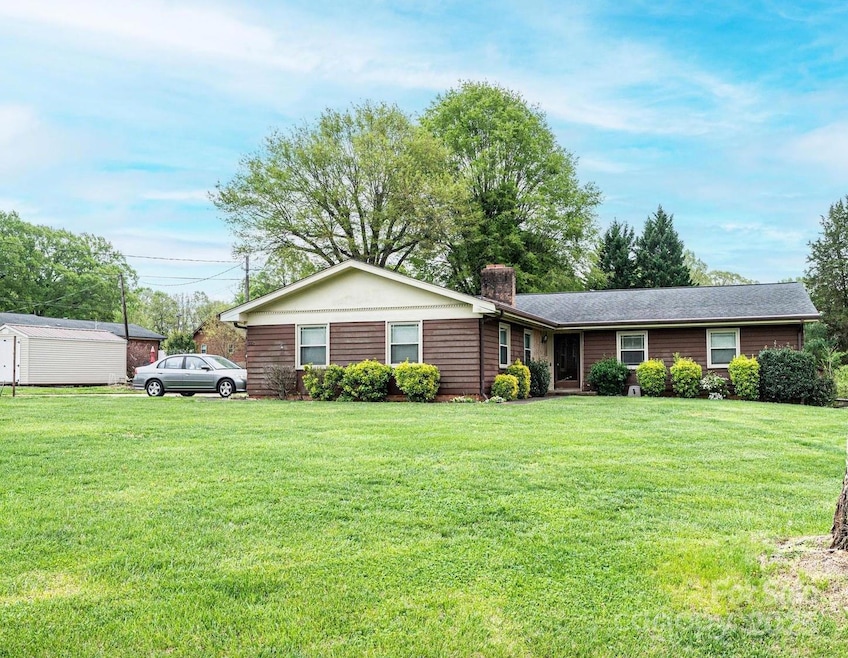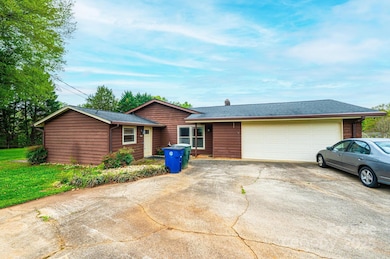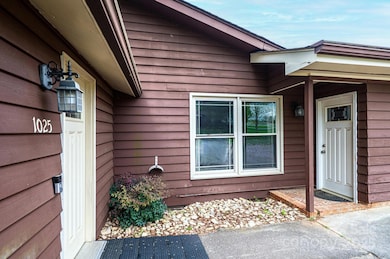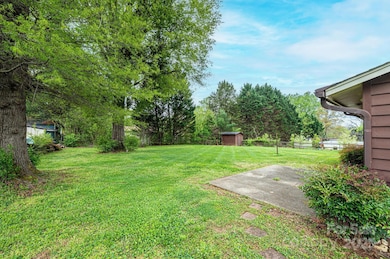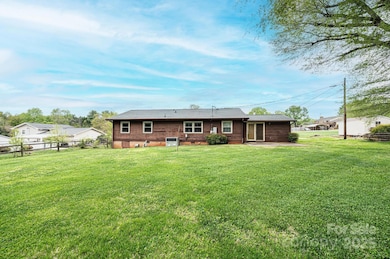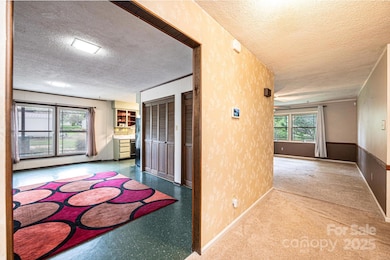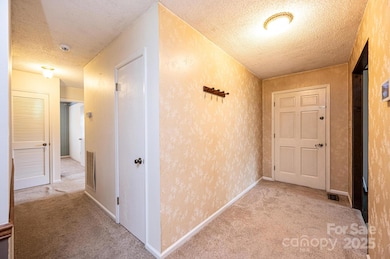
1025 Hefner Dr NW Conover, NC 28613
Estimated payment $1,578/month
Highlights
- Popular Property
- Wooded Lot
- Covered patio or porch
- Shuford Elementary School Rated A
- Ranch Style House
- Fireplace
About This Home
Wonderful Conover Location! Twin Valley Subdivision; Large, level .48 acre lot; Mid-Century Modern-look Cedar Ranch with over 1800 heated sq ft; 4 bedrooms; 2.5 baths; formal dining area; huge formal living area; huge den with woodstove; galley kitchen w/some open cabinetry, electric cooktop with vent, wall oven, DW, and refrigerator; separate bar/entertainment room with wet bar, sink & cabinets, half bath & atrium doors to rear concrete patio that lead out to a large backyard; primary bedroom suite with full bath; toilets in the half bath & primary bath are raised toilets & have grab bars; double garage currently has large workshop as half (this can be removed for 2 cars to park). Updates include: 2022 electric water heater; 2021 Trane XL15c Heat Pump (w/warranty); 2016 electric cooktop; 2012 roof with 50 year Certainteed Landmark Architectural Shingles; 2009 vinyl replacement windows; 2009 overhead garage door; and gutter guards (date unknown). Sold As Is. Agent is one of the owners.
Listing Agent
Realty Executives of Hickory Brokerage Email: soldbyginaking@gmail.com License #185649

Home Details
Home Type
- Single Family
Est. Annual Taxes
- $877
Year Built
- Built in 1973
Lot Details
- Lot Dimensions are 111x200x100x199
- Back Yard Fenced
- Level Lot
- Cleared Lot
- Wooded Lot
- Property is zoned R-20
Parking
- 1 Car Attached Garage
- Garage Door Opener
- Driveway
Home Design
- Ranch Style House
- Slab Foundation
- Wood Siding
Interior Spaces
- Wet Bar
- Ceiling Fan
- Fireplace
- Insulated Windows
- Vinyl Flooring
- Crawl Space
- Pull Down Stairs to Attic
- Home Security System
Kitchen
- Built-In Oven
- Electric Cooktop
- Range Hood
- Dishwasher
Bedrooms and Bathrooms
- 4 Main Level Bedrooms
Laundry
- Laundry Room
- Dryer
- Washer
Accessible Home Design
- Grab Bar In Bathroom
- Doors swing in
- Raised Toilet
Outdoor Features
- Covered patio or porch
- Outbuilding
Schools
- Shuford Elementary School
- Newton Conover Middle School
- Newton Conover High School
Utilities
- Forced Air Heating and Cooling System
- Heat Pump System
- Electric Water Heater
- Cable TV Available
Community Details
- Twin Valley Subdivision
Listing and Financial Details
- Assessor Parcel Number 374317004283
Map
Home Values in the Area
Average Home Value in this Area
Tax History
| Year | Tax Paid | Tax Assessment Tax Assessment Total Assessment is a certain percentage of the fair market value that is determined by local assessors to be the total taxable value of land and additions on the property. | Land | Improvement |
|---|---|---|---|---|
| 2024 | $877 | $247,500 | $14,700 | $232,800 |
| 2023 | $986 | $148,400 | $14,700 | $133,700 |
| 2022 | $798 | $148,400 | $14,700 | $133,700 |
| 2021 | $798 | $148,400 | $14,700 | $133,700 |
| 2020 | $798 | $148,400 | $14,700 | $133,700 |
| 2019 | $1,595 | $148,400 | $0 | $0 |
| 2018 | $1,344 | $125,000 | $14,300 | $110,700 |
| 2017 | $1,306 | $0 | $0 | $0 |
| 2016 | $1,306 | $0 | $0 | $0 |
| 2015 | $1,007 | $124,970 | $14,300 | $110,670 |
| 2014 | $1,252 | $134,600 | $14,600 | $120,000 |
Property History
| Date | Event | Price | Change | Sq Ft Price |
|---|---|---|---|---|
| 04/19/2025 04/19/25 | For Sale | $270,000 | -- | $143 / Sq Ft |
Deed History
| Date | Type | Sale Price | Title Company |
|---|---|---|---|
| Warranty Deed | -- | Hannah Thomas N | |
| Deed | $41,000 | -- |
Similar Homes in the area
Source: Canopy MLS (Canopy Realtor® Association)
MLS Number: 4248687
APN: 3743170042830000
- 3616 County Home Rd
- 906 16th St NW
- 3155 15th St NW
- 602 Kames Ct NW
- 1529 Indian Springs Dr NW
- 1552 Indian Springs Dr NW
- 1609 Indian Springs Dr NW Unit 35
- 4073 Lee Cline Rd
- 1026 Paragon Ct NW
- 5474 N Nc 16 Hwy
- 5478 N Nc 16 Hwy
- 4183 N Nc 16 Hwy
- 3668 Charles St NW
- 3680 Charles St NW
- 3686 Charles St NW
- 3692 Charles St NW
- 3859 Maxwell Henry Ln NW
- 3863 Maxwell Henry Ln NW
- 3865 Maxwell Henry Ln NW
- 3694 Charles St NW
