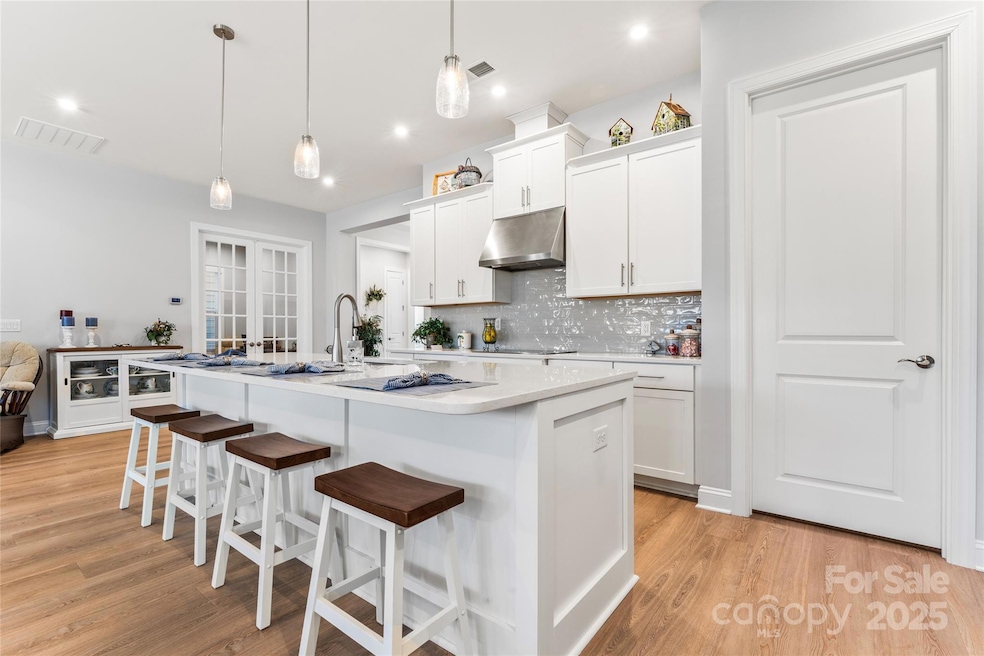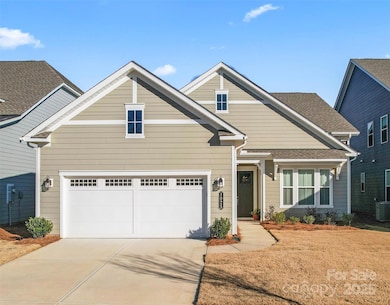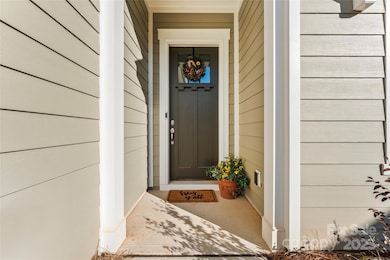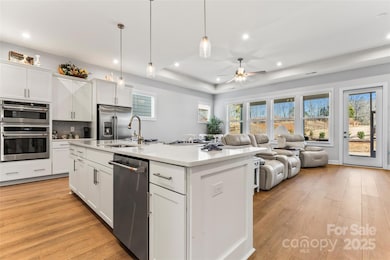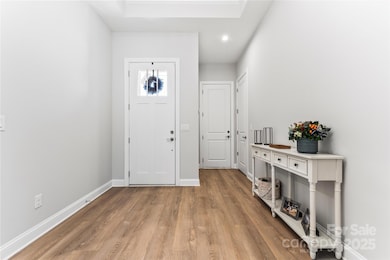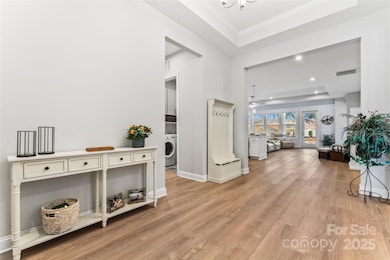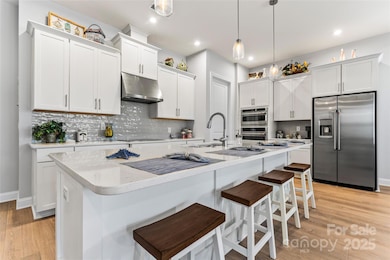
1025 Lake Como Dr Waxhaw, NC 28173
Estimated payment $4,191/month
Highlights
- Fitness Center
- Open Floorplan
- Transitional Architecture
- Senior Community
- Clubhouse
- Screened Porch
About This Home
Skip the stress of new construction & discover the ultimate in 55+ living with this stunning Lila floor plan. Built in 2023, this home boasts a sprawling, centrally located kitchen w/ a wide island overlooking the great room & dining area, plus stunning views from the lanai. Ample counter space & cabinetry ensure the cook in your family has everything they need at their fingertips including a walk-in pantry! The thoughtfully designed layout includes 2 secluded guest bedrooms & baths at the front & a study. The luxurious primary suite features a tray ceiling, dual vanities & walk-in shower in the bath. Enjoy the outdoors on the lanai or the community amenities that include tons of social activities, a resort style pool, clubhouse w/ fitness center, yoga, walking trail & sports courts. Loaded with builder upgrades & custom additions like pendant lighting, ceiling fans in all bedrooms, extra shelving in all closets & polyaspartic flooring in the garage & lanai, this home has it all!
Listing Agent
RE/MAX Executive Brokerage Email: brian@thebelchergroup.com License #224195

Home Details
Home Type
- Single Family
Year Built
- Built in 2023
Lot Details
- Lot Dimensions are 50x131x50x131
- Irrigation
HOA Fees
- $249 Monthly HOA Fees
Parking
- 2 Car Attached Garage
- Front Facing Garage
- Garage Door Opener
Home Design
- Transitional Architecture
- Slab Foundation
Interior Spaces
- 2,163 Sq Ft Home
- 1-Story Property
- Open Floorplan
- Wired For Data
- Insulated Windows
- Entrance Foyer
- Screened Porch
- Laundry Room
Kitchen
- Built-In Oven
- Electric Cooktop
- Range Hood
- Microwave
- Dishwasher
- Kitchen Island
- Disposal
Flooring
- Tile
- Vinyl
Bedrooms and Bathrooms
- 3 Main Level Bedrooms
- Walk-In Closet
- 3 Full Bathrooms
Schools
- Wesley Chapel Elementary School
- Weddington Middle School
- Weddington High School
Utilities
- Forced Air Heating and Cooling System
- Heating System Uses Natural Gas
- Tankless Water Heater
- Gas Water Heater
Listing and Financial Details
- Assessor Parcel Number 06-027-381
Community Details
Overview
- Senior Community
- Fs Residential Association, Phone Number (704) 251-7862
- Built by Kolter Home
- Cresswind At Wesley Chapel Subdivision, Lila Floorplan
- Mandatory home owners association
Recreation
- Tennis Courts
- Sport Court
- Indoor Game Court
- Recreation Facilities
- Fitness Center
- Dog Park
Additional Features
- Clubhouse
- Card or Code Access
Map
Home Values in the Area
Average Home Value in this Area
Property History
| Date | Event | Price | Change | Sq Ft Price |
|---|---|---|---|---|
| 04/25/2025 04/25/25 | Pending | -- | -- | -- |
| 04/12/2025 04/12/25 | Price Changed | $599,900 | -4.0% | $277 / Sq Ft |
| 02/28/2025 02/28/25 | Price Changed | $625,000 | -3.8% | $289 / Sq Ft |
| 01/10/2025 01/10/25 | For Sale | $649,900 | -- | $300 / Sq Ft |
Similar Homes in Waxhaw, NC
Source: Canopy MLS (Canopy Realtor® Association)
MLS Number: 4210570
- 1025 Lake Como Dr
- 1031 Seven Sisters Ave
- 1028 Seven Sisters Ave
- 6043 Waldorf Ave
- 1039 Rabbit Hill Ln
- 1043 Rabbit Hill Ln
- 1047 Rabbit Hill Ln
- 724 Cavesson Way
- 6055 Brush Creek
- 1000 Potters Bluff Rd
- 5103 Trinity Trace Ln
- 1022 Torrens Dr
- 6000 Embassy Ct
- 3907 Voltaire Dr
- 914 Olive Mill Ln
- 900 Springwood Dr
- 809 Circle Trace Rd
- 5916 Meadowmere Dr
- 1320 Torrens Dr
- 1418 Lonan Dr
