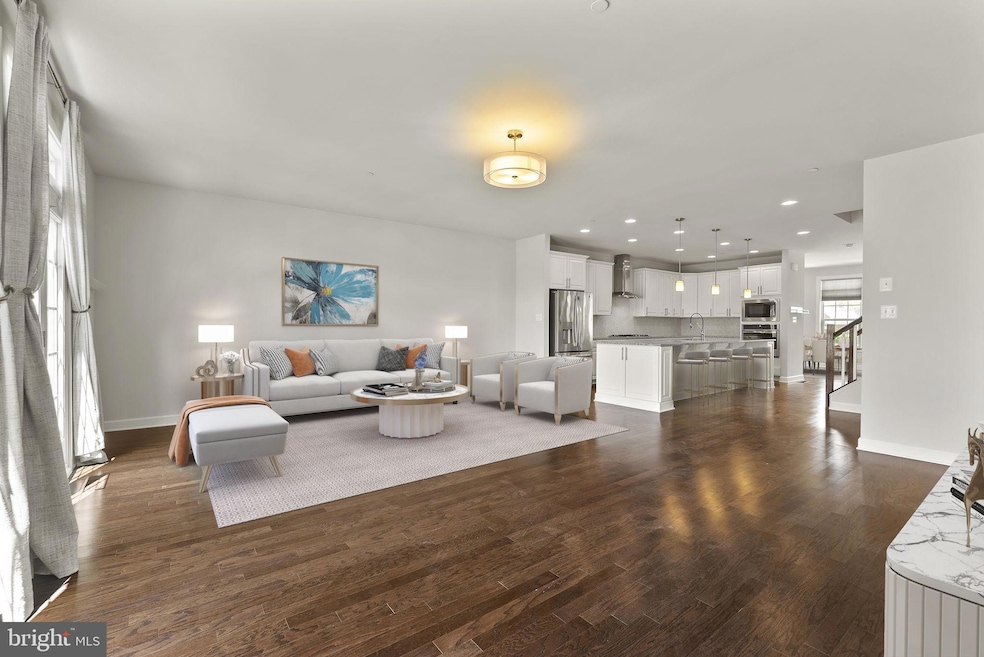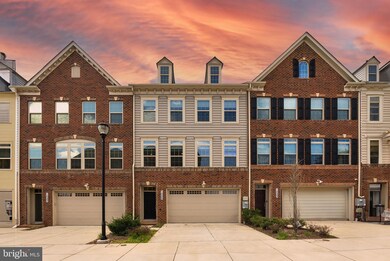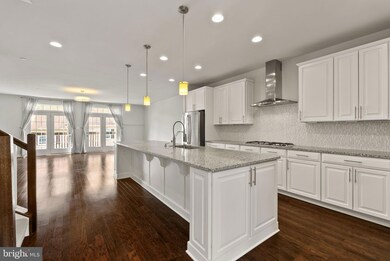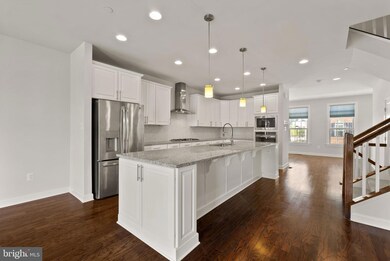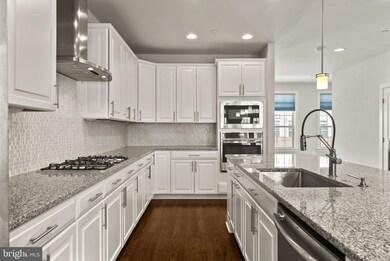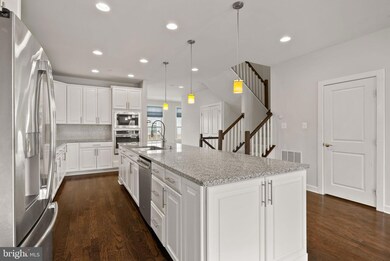1025 Mutual Place Sandy Spring, MD 20860
Ashton-Sandy Spring NeighborhoodHighlights
- Colonial Architecture
- Engineered Wood Flooring
- Upgraded Countertops
- Sherwood Elementary School Rated A
- Combination Kitchen and Living
- Jogging Path
About This Home
As of May 2024Welcome to your dream home in Sandy Spring, MD! This stunning 2019 townhome main level features a brightly lit open-concept living room-kitchen area with a separate dining room. The kitchen features a large center island with pendant lights, granite countertops, high-end stainless steel appliances, upgraded white cabinets with brushed nickel handles, glass mosaic tiles backsplash, gourmet range hood, 5 burners 36-inch cooktop, built-in oven and microwave, deep sink with pull-down kitchen faucet, and so much more. The upgraded wood floors, ample amount of windows, and recessed lights create a bright and inviting space perfect for entertaining or relaxing after a long day.
The main bedroom is a true oasis with a tray ceiling, two large walk-in closets, and an ensuite bath with a dual granite-top vanity, extra large shower with dual shower heads and frameless glass door, and a separate water closet. Two additional bedrooms and a hall bath with a dual granite-top vanity provide plenty of space for your family, guests or a home office. The separate laundry room with washer and dryer on the bedrooms level makes laundry day a breeze.
The lower level features a large recreation room with a walkout to the back lawn, a full bath, and access to the 2 car garage. With a 2 car driveway and plenty of community parking spaces, you'll never have to worry about finding parking. Don't miss out on the opportunity to make this beautiful townhouse your new home!
Last Buyer's Agent
Antonia Ketabchi
Redfin Corp

Townhouse Details
Home Type
- Townhome
Est. Annual Taxes
- $7,452
Year Built
- Built in 2019
Lot Details
- 1,926 Sq Ft Lot
HOA Fees
- $152 Monthly HOA Fees
Parking
- 2 Car Direct Access Garage
- 2 Driveway Spaces
- Front Facing Garage
Home Design
- Colonial Architecture
- Brick Exterior Construction
- Slab Foundation
- Shingle Roof
Interior Spaces
- Property has 3 Levels
- Tray Ceiling
- Ceiling height of 9 feet or more
- Double Pane Windows
- Insulated Windows
- Window Screens
- Insulated Doors
- Combination Kitchen and Living
- Dining Area
Kitchen
- Built-In Oven
- Cooktop
- Microwave
- Ice Maker
- Dishwasher
- Upgraded Countertops
- Disposal
Flooring
- Engineered Wood
- Carpet
Bedrooms and Bathrooms
- 3 Bedrooms
- En-Suite Bathroom
Laundry
- Dryer
- Washer
Finished Basement
- Front and Rear Basement Entry
- Sump Pump
- Natural lighting in basement
Home Security
Schools
- Sherwood Elementary School
- William H. Farquhar Middle School
- Sherwood High School
Utilities
- Central Heating and Cooling System
- Vented Exhaust Fan
- Tankless Water Heater
Listing and Financial Details
- Tax Lot 11
- Assessor Parcel Number 160803794475
Community Details
Overview
- Association fees include trash, snow removal, lawn maintenance
- $54 Other Monthly Fees
- Thomas Village HOA
- Built by NVHOMES
- Thomas Village Subdivision, Andrew Carnegie Floorplan
- Thomas Village Community
- Property Manager
Recreation
- Jogging Path
Pet Policy
- Dogs and Cats Allowed
Additional Features
- Common Area
- Fire Sprinkler System
Map
Home Values in the Area
Average Home Value in this Area
Property History
| Date | Event | Price | Change | Sq Ft Price |
|---|---|---|---|---|
| 05/16/2024 05/16/24 | Sold | $700,000 | 0.0% | $236 / Sq Ft |
| 04/18/2024 04/18/24 | For Sale | $700,000 | +25.2% | $236 / Sq Ft |
| 10/05/2018 10/05/18 | Sold | $559,285 | +9.7% | $227 / Sq Ft |
| 04/22/2018 04/22/18 | Pending | -- | -- | -- |
| 04/22/2018 04/22/18 | For Sale | $509,990 | -- | $207 / Sq Ft |
Tax History
| Year | Tax Paid | Tax Assessment Tax Assessment Total Assessment is a certain percentage of the fair market value that is determined by local assessors to be the total taxable value of land and additions on the property. | Land | Improvement |
|---|---|---|---|---|
| 2024 | $7,325 | $597,467 | $0 | $0 |
| 2023 | $7,452 | $550,300 | $100,000 | $450,300 |
| 2022 | $5,701 | $542,367 | $0 | $0 |
| 2021 | $5,445 | $534,433 | $0 | $0 |
| 2020 | $5,339 | $526,500 | $100,000 | $426,500 |
| 2019 | $5,170 | $512,267 | $0 | $0 |
| 2018 | $1,105 | $100,000 | $100,000 | $0 |
| 2017 | $60 | $0 | $0 | $0 |
Mortgage History
| Date | Status | Loan Amount | Loan Type |
|---|---|---|---|
| Open | $525,000 | New Conventional | |
| Closed | $525,000 | New Conventional | |
| Previous Owner | $510,000 | New Conventional | |
| Previous Owner | $525,025 | New Conventional |
Deed History
| Date | Type | Sale Price | Title Company |
|---|---|---|---|
| Deed | $700,000 | Commonwealth Land Title | |
| Deed | $559,285 | Nvr Settlement Services Of M |
Source: Bright MLS
MLS Number: MDMC2127790
APN: 08-03794475
- 1000 Windrush Ln
- 704 Olney Sandy Spring Rd
- 700 Olney Sandy Spring Rd
- 17818 Auburn Village Dr
- 1621 Olney Sandy Spring Rd
- 18305 Brooke Rd
- 17316 Doctor Bird Rd
- 18515 Brooke Rd
- 18450 Brooke Rd
- 0 Ashton Rd Unit MDMC2155084
- 0 Ashton Rd Unit MDMC2135014
- 18526 Brooke Rd
- 800 Lower Barn Way
- 2105 Rose Theatre Cir
- 18729 Brooke Rd
- 1 Dumfries Ct
- 17901 Dumfries Cir
- 17901 Gainford Place
- 18901 Chandlee Mill Rd
- 17965 Dumfries Cir
