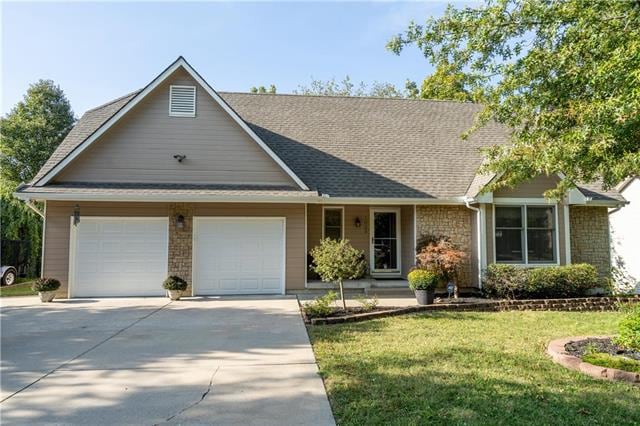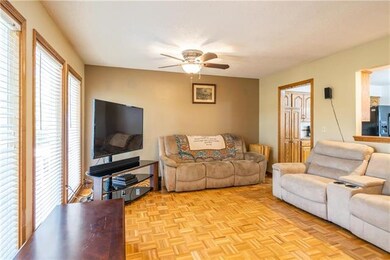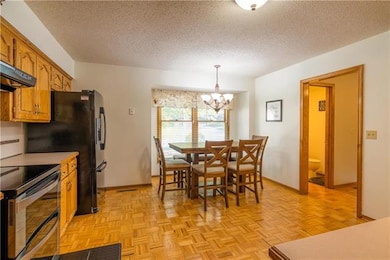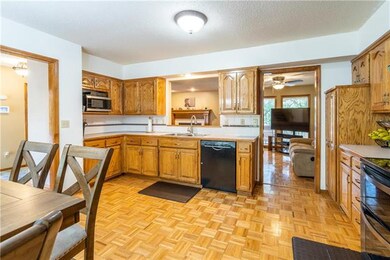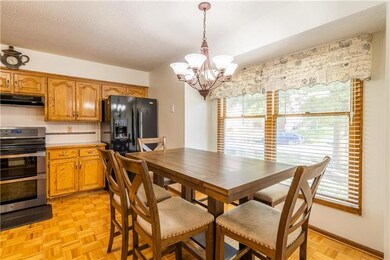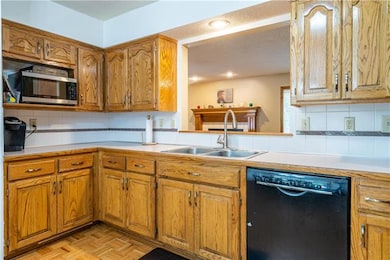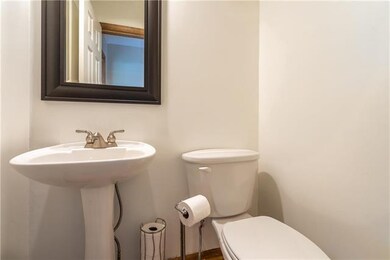
1025 NW Heatherwood Dr Blue Springs, MO 64015
Highlights
- Deck
- Recreation Room
- Traditional Architecture
- James Lewis Elementary School Rated A-
- Vaulted Ceiling
- Wood Flooring
About This Home
As of December 2020NEW PRICE & some repairs made! Move right in to this 1.5 Story home w/walkout basement! Main level master has access to the huge 2 tiered deck overlooking backyard! Two large bedrooms upstairs plus loft study area. Main level laundry, wood floors in great room and kitchen. Downstairs boasts rec/movie room, office w/french doors, and built-ins galore! Storage shed, and mostly fenced lot, location is a plus with easy access to shopping, schools and I70. Expanded three car drive, security system. Minimal wood rot to be repaired by seller prior to closing....waiting on contractor availability!
OPEN HOUSE Saturday 10/31 from 11:00-1:00!
Home Details
Home Type
- Single Family
Est. Annual Taxes
- $3,094
Year Built
- Built in 1997
Lot Details
- 9,583 Sq Ft Lot
- Aluminum or Metal Fence
- Many Trees
HOA Fees
- $2 Monthly HOA Fees
Parking
- 2 Car Attached Garage
- Front Facing Garage
Home Design
- Traditional Architecture
- Frame Construction
- Composition Roof
- Stone Trim
Interior Spaces
- Wet Bar: Ceramic Tiles, Built-in Features, Carpet, Ceiling Fan(s), Shades/Blinds, Vinyl, Granite Counters, Shower Over Tub, Walk-In Closet(s), Cathedral/Vaulted Ceiling, Parquet, Pantry, Fireplace
- Built-In Features: Ceramic Tiles, Built-in Features, Carpet, Ceiling Fan(s), Shades/Blinds, Vinyl, Granite Counters, Shower Over Tub, Walk-In Closet(s), Cathedral/Vaulted Ceiling, Parquet, Pantry, Fireplace
- Vaulted Ceiling
- Ceiling Fan: Ceramic Tiles, Built-in Features, Carpet, Ceiling Fan(s), Shades/Blinds, Vinyl, Granite Counters, Shower Over Tub, Walk-In Closet(s), Cathedral/Vaulted Ceiling, Parquet, Pantry, Fireplace
- Skylights
- Gas Fireplace
- Thermal Windows
- Shades
- Plantation Shutters
- Drapes & Rods
- Entryway
- Great Room with Fireplace
- Formal Dining Room
- Library
- Recreation Room
- Loft
- Storm Doors
Kitchen
- Granite Countertops
- Laminate Countertops
- Wood Stained Kitchen Cabinets
Flooring
- Wood
- Wall to Wall Carpet
- Linoleum
- Laminate
- Stone
- Ceramic Tile
- Luxury Vinyl Plank Tile
- Luxury Vinyl Tile
Bedrooms and Bathrooms
- 3 Bedrooms
- Primary Bedroom on Main
- Cedar Closet: Ceramic Tiles, Built-in Features, Carpet, Ceiling Fan(s), Shades/Blinds, Vinyl, Granite Counters, Shower Over Tub, Walk-In Closet(s), Cathedral/Vaulted Ceiling, Parquet, Pantry, Fireplace
- Walk-In Closet: Ceramic Tiles, Built-in Features, Carpet, Ceiling Fan(s), Shades/Blinds, Vinyl, Granite Counters, Shower Over Tub, Walk-In Closet(s), Cathedral/Vaulted Ceiling, Parquet, Pantry, Fireplace
- Double Vanity
- Bathtub with Shower
Laundry
- Laundry Room
- Laundry on main level
Finished Basement
- Walk-Out Basement
- Basement Fills Entire Space Under The House
Outdoor Features
- Deck
- Enclosed patio or porch
Schools
- James Lewis Elementary School
- Blue Springs High School
Additional Features
- City Lot
- Forced Air Heating and Cooling System
Community Details
- Heatherwood Subdivision
Listing and Financial Details
- Assessor Parcel Number 35-140-10-06-00-0-00-000
Map
Home Values in the Area
Average Home Value in this Area
Property History
| Date | Event | Price | Change | Sq Ft Price |
|---|---|---|---|---|
| 12/30/2020 12/30/20 | Sold | -- | -- | -- |
| 11/05/2020 11/05/20 | Pending | -- | -- | -- |
| 10/29/2020 10/29/20 | Price Changed | $249,900 | -2.8% | $85 / Sq Ft |
| 10/09/2020 10/09/20 | For Sale | $257,000 | +25.4% | $88 / Sq Ft |
| 12/05/2016 12/05/16 | Sold | -- | -- | -- |
| 11/03/2016 11/03/16 | Pending | -- | -- | -- |
| 07/30/2016 07/30/16 | For Sale | $204,900 | -- | $87 / Sq Ft |
Tax History
| Year | Tax Paid | Tax Assessment Tax Assessment Total Assessment is a certain percentage of the fair market value that is determined by local assessors to be the total taxable value of land and additions on the property. | Land | Improvement |
|---|---|---|---|---|
| 2024 | $4,101 | $51,247 | $5,639 | $45,608 |
| 2023 | $4,101 | $51,247 | $5,822 | $45,425 |
| 2022 | $3,733 | $41,230 | $5,111 | $36,119 |
| 2021 | $3,729 | $41,230 | $5,111 | $36,119 |
| 2020 | $3,200 | $35,984 | $5,111 | $30,873 |
| 2019 | $3,094 | $35,984 | $5,111 | $30,873 |
| 2018 | $2,996 | $33,539 | $4,394 | $29,145 |
| 2017 | $2,996 | $33,539 | $4,394 | $29,145 |
| 2016 | $2,796 | $31,388 | $4,503 | $26,885 |
| 2014 | $2,793 | $31,253 | $4,501 | $26,752 |
Mortgage History
| Date | Status | Loan Amount | Loan Type |
|---|---|---|---|
| Open | $365,000 | VA | |
| Closed | $50,000 | New Conventional | |
| Closed | $244,500 | VA | |
| Previous Owner | $175,750 | New Conventional | |
| Previous Owner | $142,000 | New Conventional | |
| Previous Owner | $32,503 | Unknown | |
| Previous Owner | $131,500 | Purchase Money Mortgage | |
| Previous Owner | $123,250 | New Conventional | |
| Previous Owner | $97,000 | Construction |
Deed History
| Date | Type | Sale Price | Title Company |
|---|---|---|---|
| Deed | -- | First United Title Llc | |
| Interfamily Deed Transfer | -- | None Available | |
| Interfamily Deed Transfer | -- | None Available | |
| Warranty Deed | -- | First American Title Ins Co | |
| Warranty Deed | -- | Heart Of America Title & Esc | |
| Warranty Deed | -- | Stewart Title | |
| Deed | -- | -- | |
| Corporate Deed | -- | Commonwealth Land Title |
Similar Homes in Blue Springs, MO
Source: Heartland MLS
MLS Number: 2246058
APN: 35-140-10-06-00-0-00-000
- 2109 NW 12th St
- 2016 NW 9th St
- 1216 NW Oak Lawn Ct
- 1200 NW Arrowhead Trail
- 821 NW North Ridge Ct
- 501 NW Wedgewood Dr
- 408 NW Manor Dr
- 1312 NW 6th Terrace
- 2012 NW 4th Street Place
- 421 NW Meadowview Dr
- 275 NW Beau Dr
- 1705 NW 3rd St
- 1841 NW 2nd St
- 2702 NW 4th St
- 1940 NW 2nd St
- 2208 NW 2nd Street Ct
- 1609 NW Sunridge Dr
- 112 NE Madison Ct
- 2900 NW 4th Street Terrace
- 213 NE Chateau Dr
