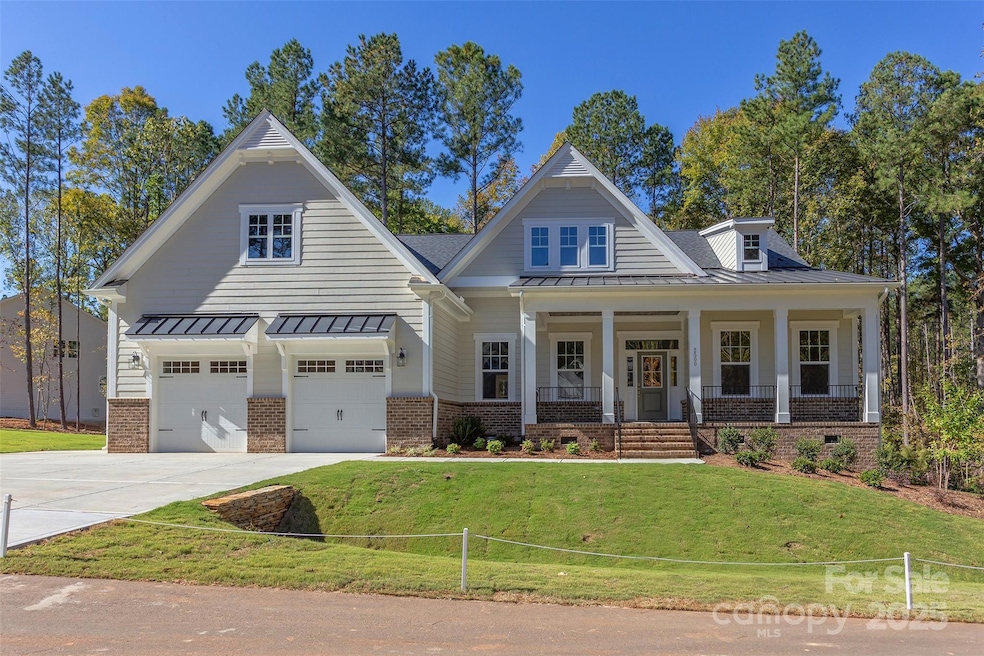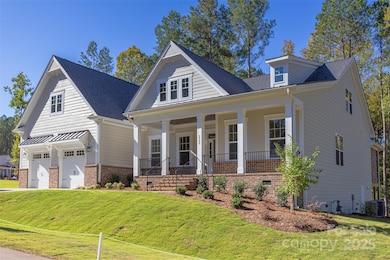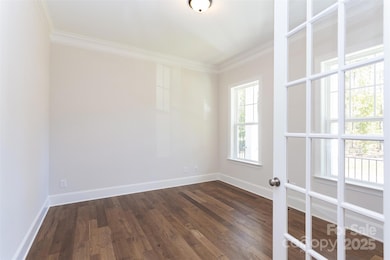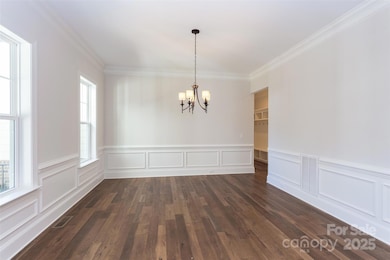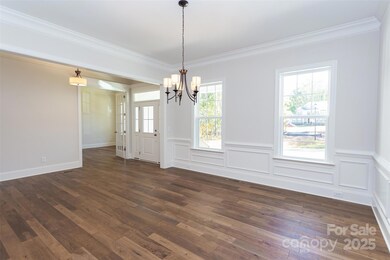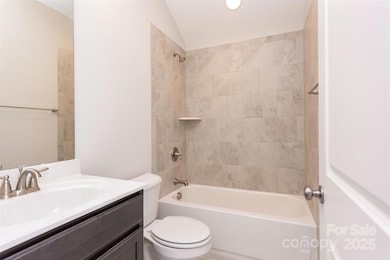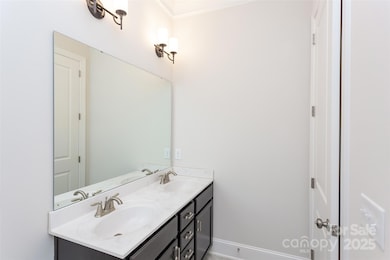
1025 Patterson Farm Rd Mooresville, NC 28115
Estimated payment $5,978/month
Highlights
- New Construction
- Wooded Lot
- Fireplace
- Rocky River Elementary School Rated A
- Ranch Style House
- Central Heating and Cooling System
About This Home
TO BE BUILT - NEW CONSTRUCTION. Buyer may choose their builder or select from Caruso Homes' approved models. Lot can also be purchased separately. Beautiful lot just minutes from the Town of Mooresville and Davidson, with nearby shopping, dining, and entertainment. Great topography with a creek, flat areas, and mature hardwoods. NO HOA. Septic permit for 4 bedrooms. Floorplan shown is the CHARLESTON — a spacious ranch with a 3-car garage, formal dining room, and a flex room perfect for an office. A large great room features a fireplace and a wall of windows for natural light. The kitchen includes a large island and breakfast area, ideal for entertaining. Owner’s suite offers a spa-like bath with a soaking tub, shower, dual vanities, and two walk-in closets. Options include a walk-out basement, screened porch with fireplace, or an upstairs loft, bedroom, and bath. Different options may change the price of the home.
Listing Agent
Allen Tate Lake Norman Brokerage Email: amy.wing@allentate.com License #342724

Home Details
Home Type
- Single Family
Year Built
- Built in 2025 | New Construction
Lot Details
- Level Lot
- Wooded Lot
- Property is zoned RA
Parking
- 3 Car Garage
- Driveway
Home Design
- Ranch Style House
- Hardboard
Interior Spaces
- 2,720 Sq Ft Home
- Fireplace
- Crawl Space
Kitchen
- Dishwasher
- Disposal
Bedrooms and Bathrooms
- 3 Main Level Bedrooms
Outdoor Features
- Access to stream, creek or river
Schools
- Coddle Creek Elementary School
- Woodland Heights Middle School
- Lake Norman High School
Utilities
- Central Heating and Cooling System
- Well Required
- Septic Needed
Community Details
- Patterson Grove Subdivision
Listing and Financial Details
- Assessor Parcel Number 4686100106
Map
Home Values in the Area
Average Home Value in this Area
Property History
| Date | Event | Price | Change | Sq Ft Price |
|---|---|---|---|---|
| 07/31/2024 07/31/24 | For Sale | $909,900 | +170.0% | $335 / Sq Ft |
| 07/30/2024 07/30/24 | For Sale | $337,000 | -- | -- |
Similar Homes in Mooresville, NC
Source: Canopy MLS (Canopy Realtor® Association)
MLS Number: 4166919
- 638 Patterson Farm Rd
- 303 Patterson Farm Rd
- 291 Patterson Farm Rd
- 170 Louise Dr
- 7545 Brancy St
- 155 Carolwoods Dr Unit A & B
- 113 Carolwoods Dr
- 860 Arrow Point Ln
- 000 Fourtrax Dr
- 10910 Archer Rd
- 270 Almora Loop
- 131 Renville Place
- 605 Arrow Point Ln
- 327 Johnson Dairy Rd
- 311 Glenn Allen Rd
- 242 Elrosa Rd
- 160 Millen Dr
- 215 Madelia Place
- 123 Overlook Ridge Ln
- 164 Riverstone Dr
