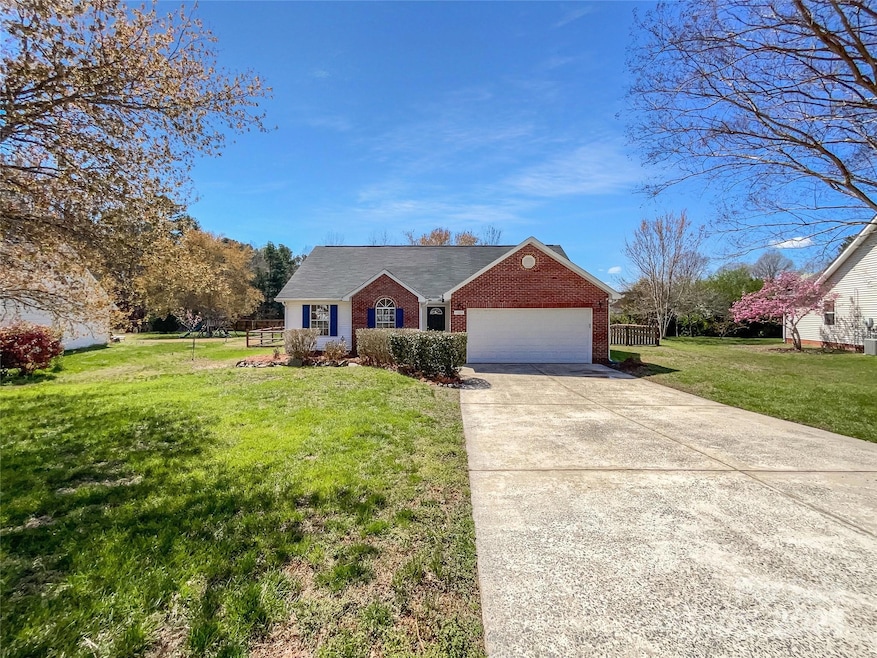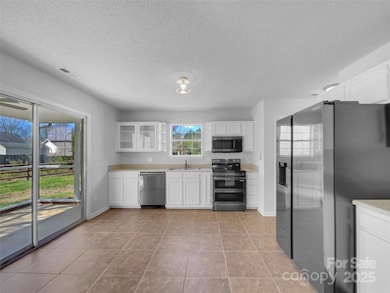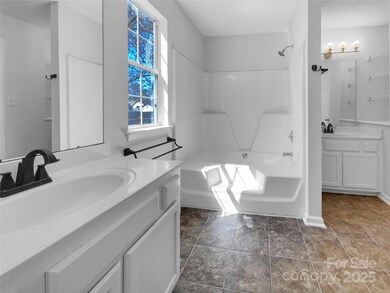
1025 Ridgefield Cir Indian Trail, NC 28079
Estimated payment $2,210/month
Highlights
- Fireplace
- 2 Car Attached Garage
- Tile Flooring
- Indian Trail Elementary School Rated A
- Laundry Room
- 1-Story Property
About This Home
Seller may consider buyer concessions if made in an offer. Welcome home! This home has Fresh Interior Paint. A fireplace and a soft neutral color palette create a solid blank canvas for the living area. You won’t want to leave the serene primary suite, the perfect space to relax. Take advantage of the extended counter space in the primary bathroom complete with double sinks and under-sink storage. Take it easy in the fenced-in back yard. The covered sitting area makes it great for BBQs! A must-see!
Home Details
Home Type
- Single Family
Est. Annual Taxes
- $1,871
Year Built
- Built in 1994
Parking
- 2 Car Attached Garage
- Driveway
- 2 Open Parking Spaces
Home Design
- Slab Foundation
- Composition Roof
- Vinyl Siding
Interior Spaces
- 1,341 Sq Ft Home
- 1-Story Property
- Fireplace
- Laundry Room
Kitchen
- Electric Range
- Microwave
- Dishwasher
Flooring
- Linoleum
- Tile
- Vinyl
Bedrooms and Bathrooms
- 3 Main Level Bedrooms
- 2 Full Bathrooms
Schools
- Indian Trail Elementary School
- Sun Valley Middle School
- Sun Valley High School
Additional Features
- Property is zoned AP4
- Central Heating and Cooling System
Community Details
- Ridgefield Subdivision
Listing and Financial Details
- Assessor Parcel Number 07-084-435
Map
Home Values in the Area
Average Home Value in this Area
Tax History
| Year | Tax Paid | Tax Assessment Tax Assessment Total Assessment is a certain percentage of the fair market value that is determined by local assessors to be the total taxable value of land and additions on the property. | Land | Improvement |
|---|---|---|---|---|
| 2024 | $1,871 | $218,600 | $42,000 | $176,600 |
| 2023 | $1,858 | $218,600 | $42,000 | $176,600 |
| 2022 | $1,829 | $215,100 | $42,000 | $173,100 |
| 2021 | $1,828 | $215,100 | $42,000 | $173,100 |
| 2020 | $1,107 | $140,900 | $29,000 | $111,900 |
| 2019 | $1,425 | $140,900 | $29,000 | $111,900 |
| 2018 | $1,101 | $140,900 | $29,000 | $111,900 |
| 2017 | $1,496 | $140,900 | $29,000 | $111,900 |
| 2016 | $1,151 | $140,900 | $29,000 | $111,900 |
| 2015 | $1,166 | $140,900 | $29,000 | $111,900 |
| 2014 | $910 | $128,580 | $27,000 | $101,580 |
Property History
| Date | Event | Price | Change | Sq Ft Price |
|---|---|---|---|---|
| 04/12/2025 04/12/25 | Pending | -- | -- | -- |
| 03/18/2025 03/18/25 | For Sale | $368,000 | +65.8% | $274 / Sq Ft |
| 06/30/2020 06/30/20 | Sold | $222,000 | +0.9% | $162 / Sq Ft |
| 05/22/2020 05/22/20 | Pending | -- | -- | -- |
| 05/22/2020 05/22/20 | For Sale | $220,000 | -- | $161 / Sq Ft |
Deed History
| Date | Type | Sale Price | Title Company |
|---|---|---|---|
| Warranty Deed | $339,500 | None Listed On Document | |
| Warranty Deed | $222,000 | None Available | |
| Warranty Deed | $142,000 | Attorney | |
| Warranty Deed | $121,500 | -- |
Mortgage History
| Date | Status | Loan Amount | Loan Type |
|---|---|---|---|
| Previous Owner | $215,340 | New Conventional | |
| Previous Owner | $112,400 | New Conventional | |
| Previous Owner | $97,120 | Unknown | |
| Previous Owner | $79,200 | Unknown | |
| Closed | $12,140 | No Value Available |
Similar Homes in Indian Trail, NC
Source: Canopy MLS (Canopy Realtor® Association)
MLS Number: 4235496
APN: 07-084-435
- 125 Plyler Rd
- 605 Allen Way
- 5140 Old Monroe Rd
- 5809 Carolina Manor Ct
- 124 Balboa St Unit 26
- 247 Aylesbury Ln
- 4405 Ashton Ct
- Lot #4 , #5 Brown Ln
- 4705 Granite Ct
- 415 Indian Trail Rd S
- 3013 Spring Fancy Ln
- 423 Wescott St Unit 73
- 138 Marron Dr Unit 25
- 00 Rose Dr
- 6405 Vonda Ct
- 419 Burr St
- 608 Picketts Cir
- 310 Frontier Cir
- 0000 Forsyth Ave
- 6420 Conifer Cir






