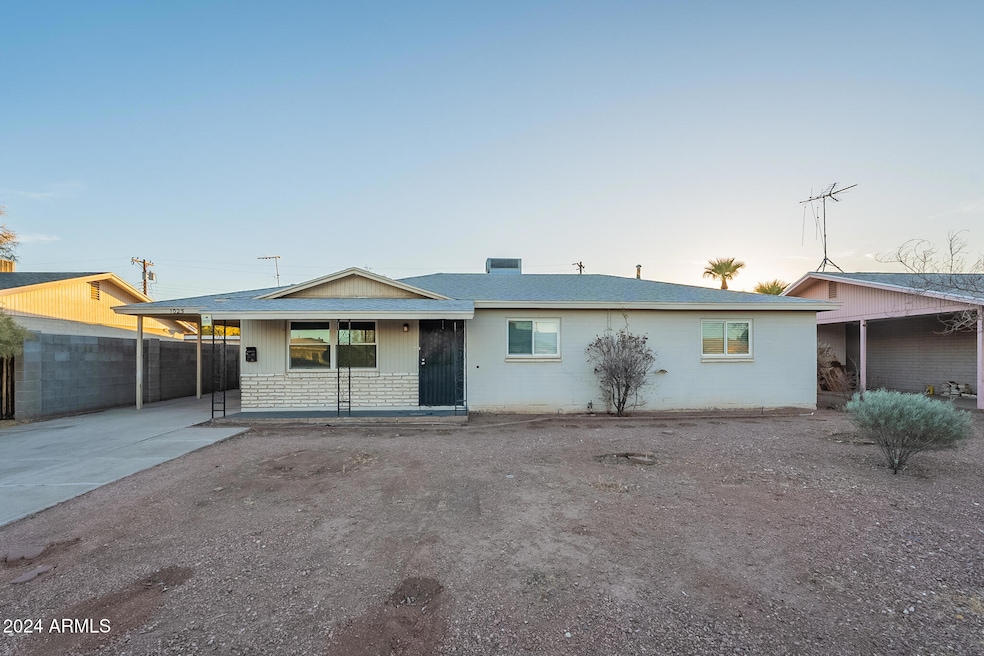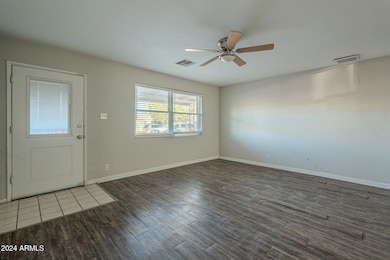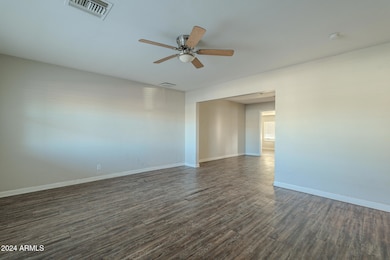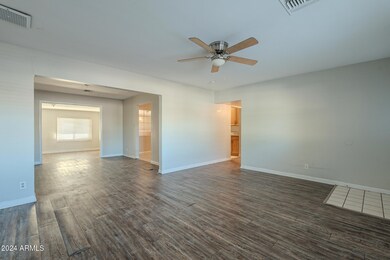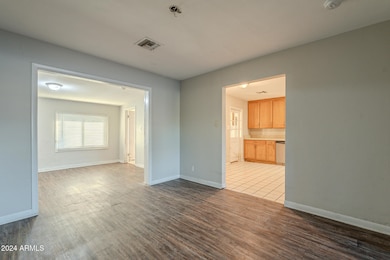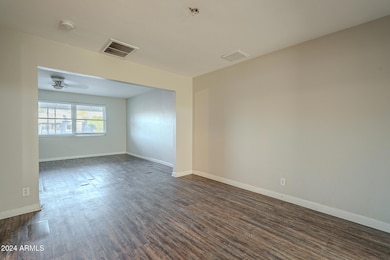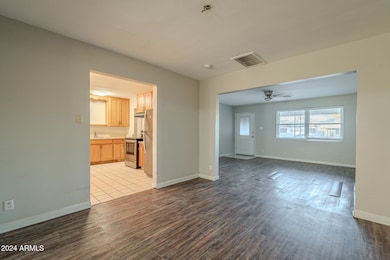
1025 S Lola Ln Tempe, AZ 85281
Apache NeighborhoodEstimated payment $2,179/month
Total Views
8,340
3
Beds
2
Baths
1,579
Sq Ft
$236
Price per Sq Ft
Highlights
- RV Gated
- No HOA
- Tile Flooring
- 0.17 Acre Lot
- Cooling Available
- Heating Available
About This Home
This property offers a great opportunity for those looking to renovate and add value. Featuring a spacious layout with plenty of potential, the home includes a large yard, covered patio, and additional storage space. Interior needs work but provides a solid foundation for upgrades, including well-sized bedrooms and living areas.
Home Details
Home Type
- Single Family
Est. Annual Taxes
- $1,288
Year Built
- Built in 1958
Lot Details
- 7,540 Sq Ft Lot
- Block Wall Fence
- Chain Link Fence
Home Design
- Fixer Upper
- Composition Roof
- Block Exterior
Interior Spaces
- 1,579 Sq Ft Home
- 1-Story Property
- Washer and Dryer Hookup
Flooring
- Carpet
- Tile
Bedrooms and Bathrooms
- 3 Bedrooms
- Primary Bathroom is a Full Bathroom
- 2 Bathrooms
Parking
- 1 Carport Space
- Side or Rear Entrance to Parking
- RV Gated
Schools
- Flora Thew Elementary School
- Connolly Middle School
- Mcclintock High School
Utilities
- Cooling Available
- Heating Available
Community Details
- No Home Owners Association
- Association fees include no fees
- Hudson Park Subdivision
Listing and Financial Details
- Tax Lot 35
- Assessor Parcel Number 132-72-076
Map
Create a Home Valuation Report for This Property
The Home Valuation Report is an in-depth analysis detailing your home's value as well as a comparison with similar homes in the area
Home Values in the Area
Average Home Value in this Area
Tax History
| Year | Tax Paid | Tax Assessment Tax Assessment Total Assessment is a certain percentage of the fair market value that is determined by local assessors to be the total taxable value of land and additions on the property. | Land | Improvement |
|---|---|---|---|---|
| 2025 | $1,288 | $11,495 | -- | -- |
| 2024 | $1,272 | $10,948 | -- | -- |
| 2023 | $1,272 | $32,560 | $6,510 | $26,050 |
| 2022 | $1,220 | $23,810 | $4,760 | $19,050 |
| 2021 | $1,229 | $22,220 | $4,440 | $17,780 |
| 2020 | $1,191 | $19,550 | $3,910 | $15,640 |
| 2019 | $1,169 | $16,960 | $3,390 | $13,570 |
| 2018 | $1,140 | $14,500 | $2,900 | $11,600 |
| 2017 | $957 | $12,680 | $2,530 | $10,150 |
| 2016 | $953 | $10,230 | $2,040 | $8,190 |
| 2015 | $921 | $8,270 | $1,650 | $6,620 |
Source: Public Records
Property History
| Date | Event | Price | Change | Sq Ft Price |
|---|---|---|---|---|
| 03/15/2025 03/15/25 | Price Changed | $372,000 | 0.0% | $236 / Sq Ft |
| 03/15/2025 03/15/25 | For Sale | $372,000 | +1.9% | $236 / Sq Ft |
| 03/14/2025 03/14/25 | Sold | $365,000 | -1.9% | $231 / Sq Ft |
| 02/28/2025 02/28/25 | Price Changed | $372,000 | 0.0% | $236 / Sq Ft |
| 02/14/2025 02/14/25 | Price Changed | $372,000 | 0.0% | $236 / Sq Ft |
| 01/07/2025 01/07/25 | Pending | -- | -- | -- |
| 01/03/2025 01/03/25 | For Sale | $372,000 | 0.0% | $236 / Sq Ft |
| 11/10/2018 11/10/18 | Rented | $1,450 | 0.0% | -- |
| 11/06/2018 11/06/18 | Under Contract | -- | -- | -- |
| 10/18/2018 10/18/18 | For Rent | $1,450 | 0.0% | -- |
| 01/26/2018 01/26/18 | Sold | $217,460 | -7.5% | $138 / Sq Ft |
| 12/28/2017 12/28/17 | Pending | -- | -- | -- |
| 12/22/2017 12/22/17 | Price Changed | $235,000 | -4.1% | $149 / Sq Ft |
| 12/16/2017 12/16/17 | Price Changed | $245,000 | -2.0% | $155 / Sq Ft |
| 12/09/2017 12/09/17 | Price Changed | $250,000 | -5.7% | $158 / Sq Ft |
| 12/06/2017 12/06/17 | For Sale | $265,000 | -- | $168 / Sq Ft |
Source: Arizona Regional Multiple Listing Service (ARMLS)
Deed History
| Date | Type | Sale Price | Title Company |
|---|---|---|---|
| Warranty Deed | $217,460 | Fidelity National Title Agen | |
| Interfamily Deed Transfer | -- | -- | |
| Interfamily Deed Transfer | -- | -- |
Source: Public Records
Mortgage History
| Date | Status | Loan Amount | Loan Type |
|---|---|---|---|
| Previous Owner | $35,000 | Credit Line Revolving | |
| Previous Owner | $29,999 | Credit Line Revolving | |
| Previous Owner | $9,130 | Unknown |
Source: Public Records
Similar Homes in Tempe, AZ
Source: Arizona Regional Multiple Listing Service (ARMLS)
MLS Number: 6799870
APN: 132-72-076
Nearby Homes
- 1017 S Lola Ln
- 1025 S Lola Ln
- 2089 E Don Carlos Ave
- 2068 E Howe Ave
- 2068 E Orange St
- 2057 E Howe Ave
- 850 S River Dr Unit 1085
- 850 S River Dr Unit 1068
- 850 S River Dr Unit 2018
- 850 S River Dr Unit 1092
- 1983 E Don Carlos Ave
- 901 S Smith Rd Unit 1013
- 901 S Smith Rd Unit 1012
- 1108 S Lebanon Ln
- 1943 E Hayden Ln Unit 103
- 2168 E Sanos Dr
- 2340 E University Dr Unit 210
- 2140 E Rosarita Dr
- 1930 E Hayden Ln Unit 118
- 1930 E Hayden Ln Unit 111
