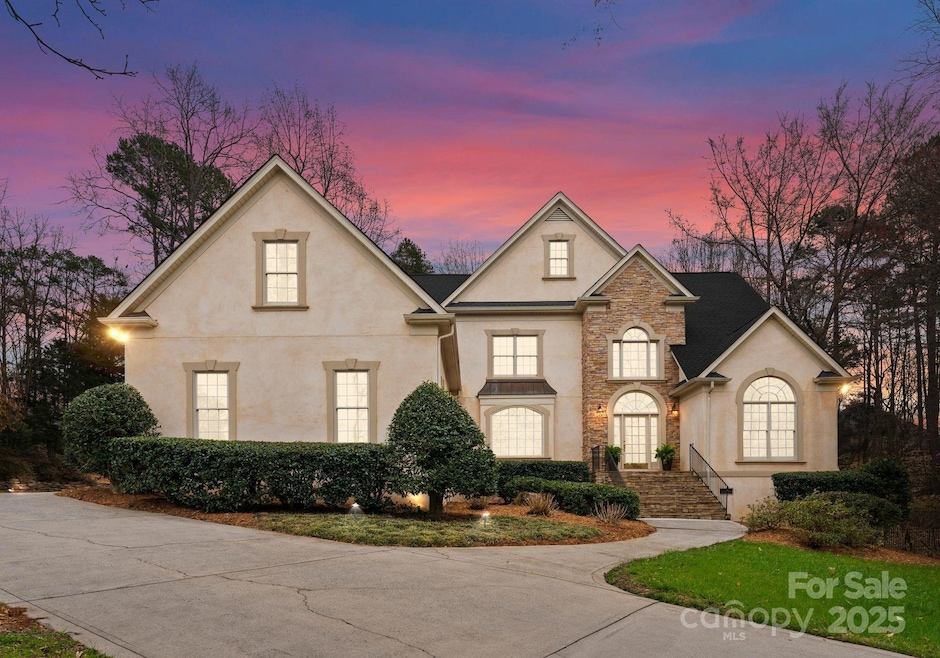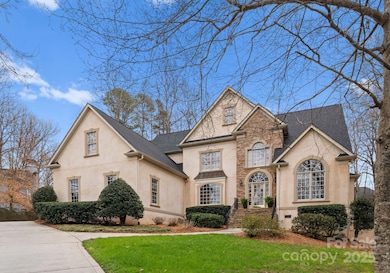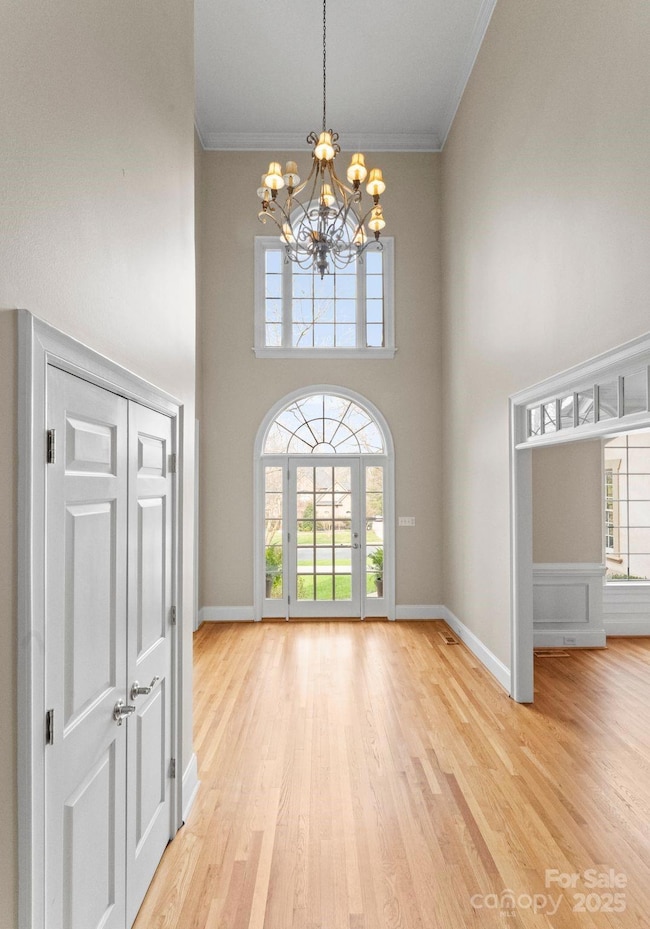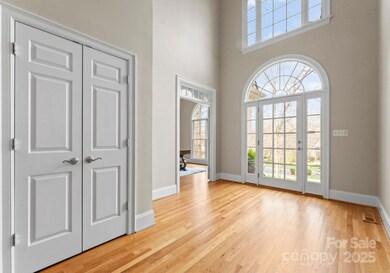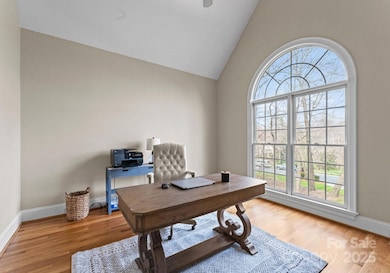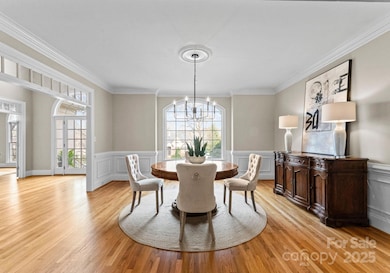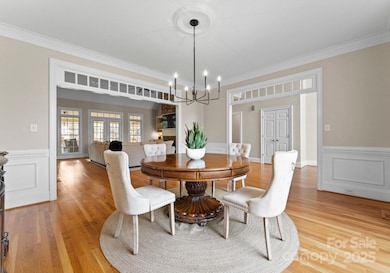
1025 Seminole Dr Waxhaw, NC 28173
Firethorne NeighborhoodEstimated payment $8,541/month
Highlights
- Golf Course Community
- Fitness Center
- Private Lot
- Marvin Elementary School Rated A
- Clubhouse
- Pond
About This Home
NEW ROOF, A rare opportunity to own in the prestigious Firethorne Country Club at an incredible value. Perfectly designed for year round entertaining with double French doors opening up to the magnificent back porch, which extends graciously and overlooks a picturesque cabana with a bar and stone fireplace. Soaring ceilings in the foyer and great room w/custom built in cabinetry and gas fireplace. Expansive office, Dining room with stately charm with wainscoting. The kitchen eating area boasts a vaulted ceiling trimmed with wood, plenty of counter space and double ovens, gas cooktop and breakfast bar. Grand primary suite on main. Junior suite upstairs and 2 addl large bedrooms. Spacious bonus room is a versatile space. New Carpets, Freshly painted, Unfinished 787 sqft basement with exterior access. New Dehumidifier. Amenities: Golf, pool, fitness center, tennis. Marvin Ridge Schools! This sought-after community offers world class amenities and an exceptional lifestyle.
Listing Agent
Ivester Jackson Distinctive Properties Brokerage Email: isabel@ivesterjackson.com License #261651

Home Details
Home Type
- Single Family
Est. Annual Taxes
- $5,247
Year Built
- Built in 2001
Lot Details
- Back Yard Fenced
- Private Lot
- Wooded Lot
- Property is zoned AP2
HOA Fees
Parking
- 3 Car Attached Garage
- Garage Door Opener
- Driveway
Home Design
- Transitional Architecture
- Stone Siding
- Stucco
Interior Spaces
- 2-Story Property
- Ceiling Fan
- Fireplace
- French Doors
- Entrance Foyer
- Laundry Room
Kitchen
- Breakfast Bar
- Double Oven
- Gas Cooktop
- Microwave
- Dishwasher
- Disposal
Flooring
- Wood
- Tile
Bedrooms and Bathrooms
- Walk-In Closet
- Garden Bath
Unfinished Basement
- Walk-Out Basement
- Partial Basement
- Exterior Basement Entry
- Crawl Space
Outdoor Features
- Pond
- Covered patio or porch
Schools
- Marvin Elementary School
- Marvin Ridge Middle School
- Marvin Ridge High School
Utilities
- Forced Air Heating and Cooling System
- Cable TV Available
Listing and Financial Details
- Assessor Parcel Number 06-240-178
Community Details
Overview
- Firethorne HOA
- Firethorne Cc Association
- Firethorne Subdivision
- Mandatory home owners association
Recreation
- Golf Course Community
- Tennis Courts
- Recreation Facilities
- Fitness Center
- Community Pool
Additional Features
- Clubhouse
- Card or Code Access
Map
Home Values in the Area
Average Home Value in this Area
Tax History
| Year | Tax Paid | Tax Assessment Tax Assessment Total Assessment is a certain percentage of the fair market value that is determined by local assessors to be the total taxable value of land and additions on the property. | Land | Improvement |
|---|---|---|---|---|
| 2024 | $5,247 | $706,000 | $142,400 | $563,600 |
| 2023 | $4,840 | $706,000 | $142,400 | $563,600 |
| 2022 | $5,084 | $706,000 | $142,400 | $563,600 |
| 2021 | $4,836 | $698,000 | $142,400 | $555,600 |
| 2020 | $4,386 | $569,500 | $155,000 | $414,500 |
| 2019 | $4,649 | $569,500 | $155,000 | $414,500 |
| 2018 | $0 | $569,500 | $155,000 | $414,500 |
| 2017 | $4,899 | $569,500 | $155,000 | $414,500 |
| 2016 | $4,817 | $569,500 | $155,000 | $414,500 |
| 2015 | $4,583 | $569,500 | $155,000 | $414,500 |
| 2014 | $5,077 | $739,050 | $175,000 | $564,050 |
Property History
| Date | Event | Price | Change | Sq Ft Price |
|---|---|---|---|---|
| 04/10/2025 04/10/25 | Price Changed | $1,375,000 | -6.8% | $358 / Sq Ft |
| 03/15/2025 03/15/25 | For Sale | $1,475,000 | -- | $384 / Sq Ft |
Deed History
| Date | Type | Sale Price | Title Company |
|---|---|---|---|
| Warranty Deed | $569,000 | -- | |
| Warranty Deed | $91,000 | -- |
Mortgage History
| Date | Status | Loan Amount | Loan Type |
|---|---|---|---|
| Open | $300,000 | Credit Line Revolving | |
| Closed | $300,000 | Credit Line Revolving | |
| Closed | $355,000 | Unknown | |
| Closed | $100,000 | Credit Line Revolving | |
| Closed | $275,000 | Unknown | |
| Closed | $50,000 | Credit Line Revolving | |
| Closed | $210,000 | No Value Available | |
| Previous Owner | $454,400 | Construction |
Similar Homes in Waxhaw, NC
Source: Canopy MLS (Canopy Realtor® Association)
MLS Number: 4228623
APN: 06-240-178
- 1025 Seminole Dr
- 1005 Seminole Dr
- 1029 Seminole Dr
- 1008 Medinah Ct
- 1322 Shinnecock Ln
- LOT 13 Maxwell Ct
- LOT 15 Maxwell Ct
- LOT 18 Maxwell Ct
- LOT 12 Maxwell Ct
- LOT 16 Maxwell Ct
- 1048 Maxwell Ct Unit 17
- 1025 Maxwell Ct Unit 7
- LOT 14 Maxwell Ct
- LOT 5 Maxwell Ct
- 1057 Maxwell Ct Unit 13
- LOT 2 Maxwell Ct
- LOT 1 Maxwell Ct
- 1041 Maxwell Ct Unit 9
- 10209 New Town Rd
- 802 Capington Ln
