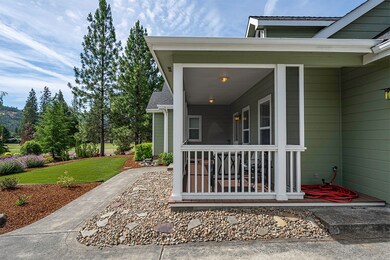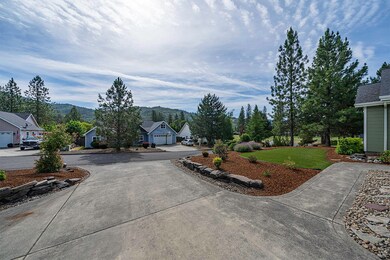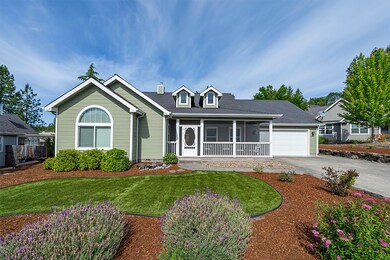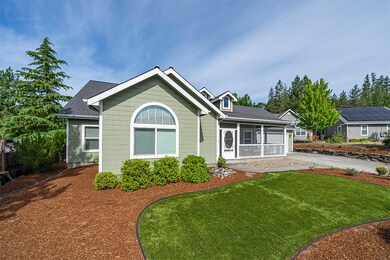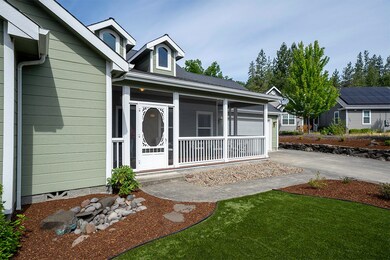
1025 Terrace Place Shady Cove, OR 97539
Highlights
- Open Floorplan
- Northwest Architecture
- Engineered Wood Flooring
- Mountain View
- Vaulted Ceiling
- Hydromassage or Jetted Bathtub
About This Home
As of October 2024Welcome to your dream home in Shady Cove! Built in 2004, this charming craftsman style home offers an open floor plan, three spacious bedrooms, two full bathrooms, and an additional@21x12 bonus room that could easily serve as an additional bedroom, office, or den. There's an abundant amount of storage throughout along with a beautiful open kitchen complete with stainless appliances, granite counters, a sizable breakfast bar and custom cabinetry. There is low maintenance wood and tile flooring in the living areas. To put it simply; this home has ample space to entertain family and guests.
Set on a generous .32-acre lot, this property features low-maintenance landscaping with artificial turf, and an existing sprinkler/drip system. Both front and back porches are screened in. The backyard includes a gardening shed. The large attic area provides a fantastic opportunity to be finished into an extra bonus space, just waiting for your creative touch.
Last Agent to Sell the Property
John L. Scott Medford Brokerage Phone: 5419418040 License #200407267

Co-Listed By
Henselman Realty & Management Brokerage Phone: 5419418040 License #201242578
Home Details
Home Type
- Single Family
Est. Annual Taxes
- $3,442
Year Built
- Built in 2004
Lot Details
- 0.34 Acre Lot
- Drip System Landscaping
- Sloped Lot
- Front and Back Yard Sprinklers
- Property is zoned RSFR, RSFR
Parking
- 2 Car Garage
- Garage Door Opener
- Driveway
- On-Street Parking
Property Views
- Mountain
- Territorial
Home Design
- Northwest Architecture
- Frame Construction
- Composition Roof
- Concrete Perimeter Foundation
Interior Spaces
- 2,426 Sq Ft Home
- 1-Story Property
- Open Floorplan
- Built-In Features
- Vaulted Ceiling
- Ceiling Fan
- Gas Fireplace
- Vinyl Clad Windows
- Great Room with Fireplace
- Dining Room
- Bonus Room
Kitchen
- Breakfast Area or Nook
- Breakfast Bar
- Oven
- Range with Range Hood
- Dishwasher
- Granite Countertops
- Disposal
Flooring
- Engineered Wood
- Carpet
- Stone
- Tile
Bedrooms and Bathrooms
- 4 Bedrooms
- Linen Closet
- 2 Full Bathrooms
- Double Vanity
- Hydromassage or Jetted Bathtub
Laundry
- Laundry Room
- Dryer
- Washer
Home Security
- Surveillance System
- Carbon Monoxide Detectors
- Fire and Smoke Detector
Outdoor Features
- Enclosed patio or porch
- Shed
Utilities
- Cooling Available
- Heat Pump System
- Water Heater
Additional Features
- Grip-Accessible Features
- Sprinklers on Timer
Community Details
- No Home Owners Association
- Shady Meadows Tract Unit No I Subdivision
Listing and Financial Details
- Exclusions: Sellers Personal Items
- Property held in a trust
- Assessor Parcel Number 10684199
Map
Home Values in the Area
Average Home Value in this Area
Property History
| Date | Event | Price | Change | Sq Ft Price |
|---|---|---|---|---|
| 10/25/2024 10/25/24 | Sold | $520,000 | -1.0% | $214 / Sq Ft |
| 09/30/2024 09/30/24 | Pending | -- | -- | -- |
| 09/26/2024 09/26/24 | Price Changed | $525,000 | -1.9% | $216 / Sq Ft |
| 09/09/2024 09/09/24 | For Sale | $535,000 | +2.9% | $221 / Sq Ft |
| 09/06/2024 09/06/24 | Off Market | $520,000 | -- | -- |
| 08/30/2024 08/30/24 | Price Changed | $535,000 | -0.9% | $221 / Sq Ft |
| 08/16/2024 08/16/24 | Price Changed | $540,000 | -0.9% | $223 / Sq Ft |
| 08/09/2024 08/09/24 | Price Changed | $545,000 | -0.9% | $225 / Sq Ft |
| 07/12/2024 07/12/24 | Price Changed | $550,000 | -1.8% | $227 / Sq Ft |
| 07/01/2024 07/01/24 | Price Changed | $560,000 | -1.6% | $231 / Sq Ft |
| 06/20/2024 06/20/24 | For Sale | $569,000 | -- | $235 / Sq Ft |
Tax History
| Year | Tax Paid | Tax Assessment Tax Assessment Total Assessment is a certain percentage of the fair market value that is determined by local assessors to be the total taxable value of land and additions on the property. | Land | Improvement |
|---|---|---|---|---|
| 2024 | $3,566 | $295,420 | $91,420 | $204,000 |
| 2023 | $3,442 | $286,820 | $88,760 | $198,060 |
| 2022 | $3,349 | $286,820 | $88,760 | $198,060 |
| 2021 | $3,250 | $278,470 | $86,180 | $192,290 |
| 2020 | $3,503 | $270,360 | $83,680 | $186,680 |
| 2019 | $3,456 | $254,850 | $78,860 | $175,990 |
| 2018 | $3,438 | $247,430 | $76,560 | $170,870 |
| 2017 | $3,140 | $247,430 | $76,560 | $170,870 |
| 2016 | $3,036 | $233,240 | $72,160 | $161,080 |
| 2015 | $2,944 | $233,240 | $72,160 | $161,080 |
| 2014 | $2,855 | $219,860 | $68,020 | $151,840 |
Mortgage History
| Date | Status | Loan Amount | Loan Type |
|---|---|---|---|
| Open | $504,400 | New Conventional | |
| Previous Owner | $221,500 | New Conventional | |
| Previous Owner | $248,550 | New Conventional | |
| Previous Owner | $263,500 | Unknown | |
| Previous Owner | $242,500 | Unknown | |
| Previous Owner | $20,000 | Credit Line Revolving |
Deed History
| Date | Type | Sale Price | Title Company |
|---|---|---|---|
| Warranty Deed | $520,000 | Ticor Title | |
| Interfamily Deed Transfer | -- | None Available |
Similar Homes in Shady Cove, OR
Source: Southern Oregon MLS
MLS Number: 220184722
APN: 10684199
- 250 Sowell Dr
- 0 Pinetop Terrace Unit 220161538
- 10 Dion Ct
- 60 Dion Ct Unit 4
- 60 Dion Ct Unit 3
- 60 Dion Ct Unit 1
- 465 Hudspeth Ln
- 551 Hudspeth Ln
- 124 Hudspeth Ln
- 50 Dion Ct
- 30 Dion Ct Unit 3
- 104 Hudspeth Ln
- 22292 Highway 62
- 22071 Highway 62 Unit 33
- 22071 Highway 62 Unit 47
- 22071 Highway 62 Unit 64
- 965 Old Ferry Rd
- 110 Cora Dr
- 0 Train Ln Unit 489890769
- 0 Train Ln Unit 220194591

