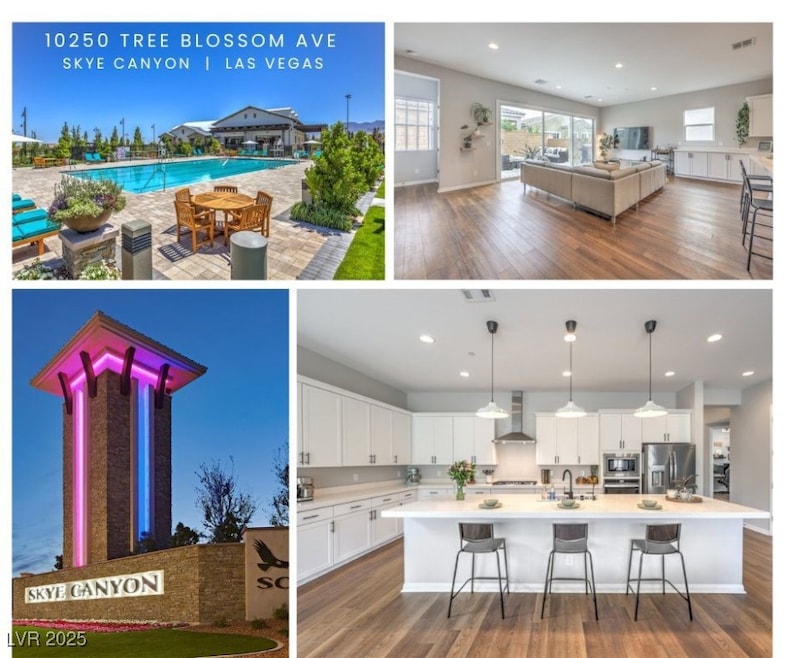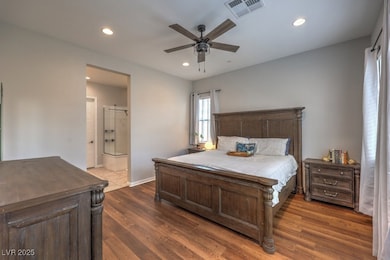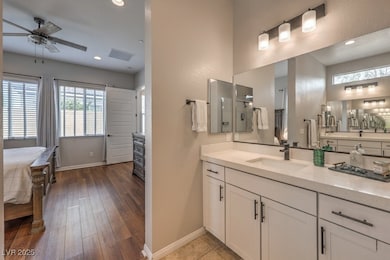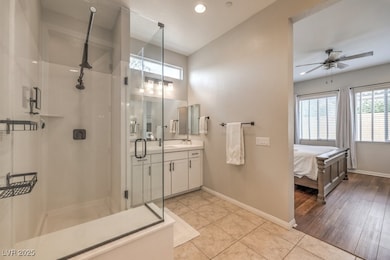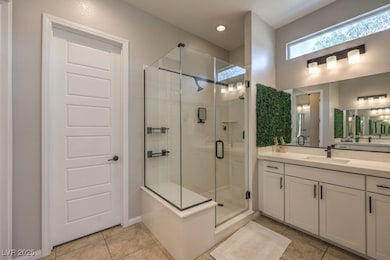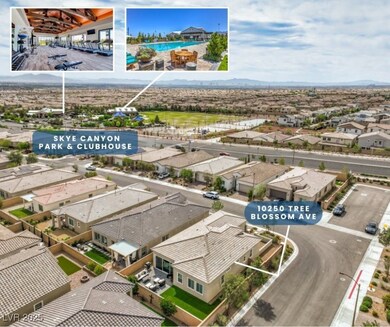
$575,000
- 4 Beds
- 3 Baths
- 2,615 Sq Ft
- 10425 White Princess Ave
- Las Vegas, NV
**HARD TO TOP THIS!**RARE FIND**ELEVATE YOUR LIFESTYLE WHILE ENJOYING THIS STUNNING PROVIDENCE 2 STORY HIGHLIGHED BY A ROOFTOP DECK w/ SPECTACULAR PANORAMIC VIEWS OF THE ENTIRE VALLEY*INTRODUCING AN UPGRADED & IMPECCABLY MAINTAINED MODEL LOCATED IN POPULAR NORTHERN TERRACE COMMUNITY w/3 POOLS, SPA, FITNESS CENTER, CLUBHOUSE & MORE! HERE YOU WILL FIND A POPULAR FLOORPLAN w/ SPACIOUS OPEN LAYOUT
Peter Torsiello Signature Real Estate Group
