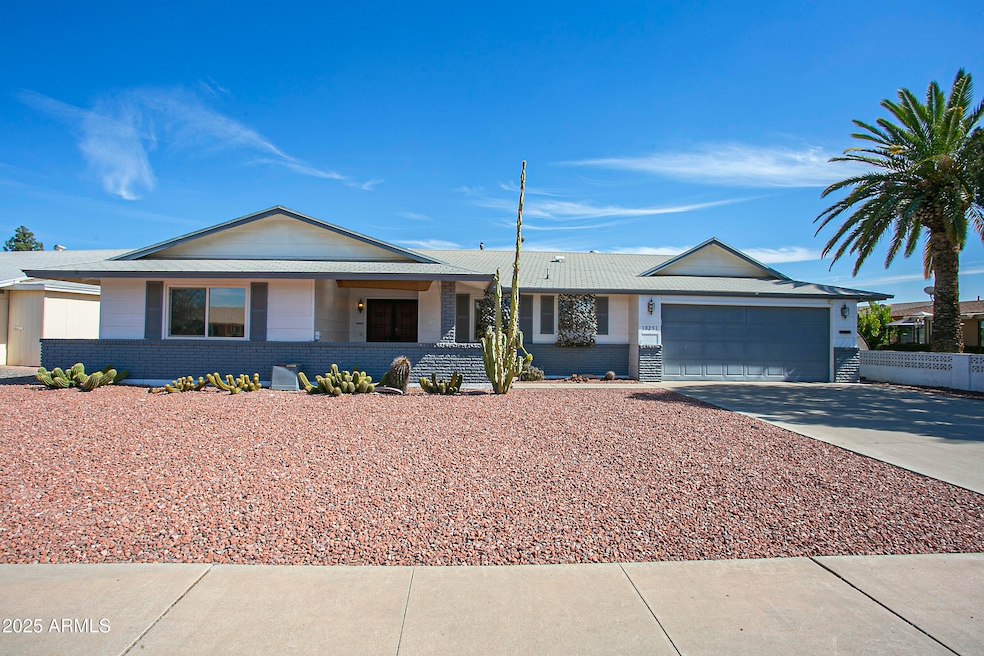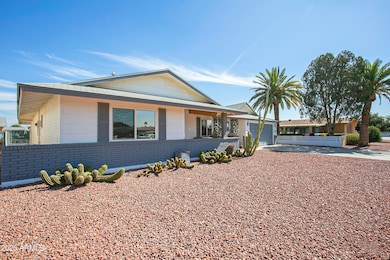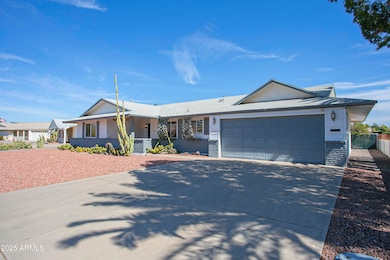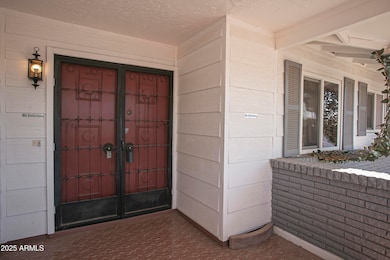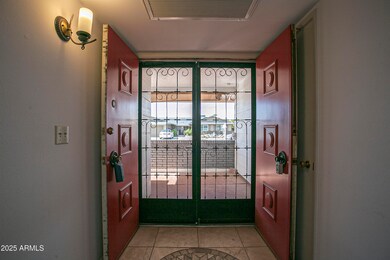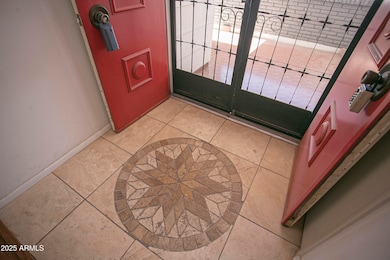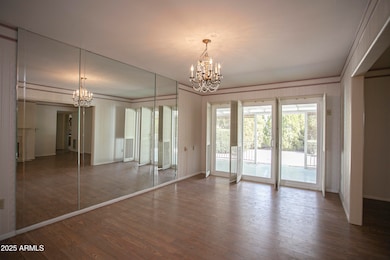
10251 N 102nd Ave Sun City, AZ 85351
Estimated payment $1,481/month
Highlights
- Golf Course Community
- Heated Community Pool
- Cooling Available
- Fitness Center
- Tennis Courts
- Tile Flooring
About This Home
Charming 2-bedroom, plus den home in the desirable Sun City 55+ community! This lovely home features a welcoming double door entry that leads into a spacious formal dining room. The cozy living room includes an electric fireplace with a mantle, perfect for relaxing. A generous den offers flexible space and is conveniently located near the laundry room, separate from the other bedrooms for added privacy. The kitchen boasts a window above the sink with a view to the front yard. The large 2-car garage offers plenty of storage and access to a utility room, with space for your golf cart. Relax on the large covered patio, complete with a storage room and surrounded by mature landscaping for added privacy. A perfect retreat!
Home Details
Home Type
- Single Family
Est. Annual Taxes
- $374
Year Built
- Built in 1965
Lot Details
- 9,348 Sq Ft Lot
- Partially Fenced Property
- Block Wall Fence
- Chain Link Fence
- Front and Back Yard Sprinklers
- Sprinklers on Timer
HOA Fees
- $54 Monthly HOA Fees
Parking
- 2 Car Garage
Home Design
- Composition Roof
- Block Exterior
Interior Spaces
- 1,413 Sq Ft Home
- 1-Story Property
- Free Standing Fireplace
- Living Room with Fireplace
Flooring
- Carpet
- Tile
Bedrooms and Bathrooms
- 2 Bedrooms
- 2 Bathrooms
Accessible Home Design
- Grab Bar In Bathroom
Schools
- Adult Elementary And Middle School
- Adult High School
Utilities
- Cooling Available
- Heating System Uses Natural Gas
- High Speed Internet
- Cable TV Available
Listing and Financial Details
- Tax Lot 120
- Assessor Parcel Number 142-62-123
Community Details
Overview
- Association fees include no fees
- Built by Del Webb
- Sun City Unit 6 Subdivision, H33 Floorplan
Recreation
- Golf Course Community
- Tennis Courts
- Fitness Center
- Heated Community Pool
- Community Spa
Map
Home Values in the Area
Average Home Value in this Area
Tax History
| Year | Tax Paid | Tax Assessment Tax Assessment Total Assessment is a certain percentage of the fair market value that is determined by local assessors to be the total taxable value of land and additions on the property. | Land | Improvement |
|---|---|---|---|---|
| 2025 | $374 | $9,048 | -- | -- |
| 2024 | $375 | -- | -- | -- |
| 2023 | $375 | $15,100 | $3,020 | $12,080 |
| 2022 | $383 | $15,100 | $3,020 | $12,080 |
| 2021 | $422 | $15,100 | $3,020 | $12,080 |
| 2020 | $400 | $13,280 | $2,650 | $10,630 |
| 2019 | $387 | $12,120 | $2,420 | $9,700 |
| 2018 | $363 | $10,780 | $2,150 | $8,630 |
| 2017 | $702 | $9,350 | $1,870 | $7,480 |
| 2016 | $655 | $8,750 | $1,750 | $7,000 |
| 2015 | $625 | $7,870 | $1,570 | $6,300 |
Property History
| Date | Event | Price | Change | Sq Ft Price |
|---|---|---|---|---|
| 04/23/2025 04/23/25 | Price Changed | $250,000 | -9.1% | $177 / Sq Ft |
| 04/21/2025 04/21/25 | Sold | $275,000 | +1.9% | $195 / Sq Ft |
| 04/21/2025 04/21/25 | Sold | $270,000 | +8.0% | $191 / Sq Ft |
| 04/12/2025 04/12/25 | Price Changed | $250,000 | 0.0% | $177 / Sq Ft |
| 02/26/2025 02/26/25 | Pending | -- | -- | -- |
| 02/22/2025 02/22/25 | For Sale | $250,000 | -- | $177 / Sq Ft |
Deed History
| Date | Type | Sale Price | Title Company |
|---|---|---|---|
| Warranty Deed | $123,000 | First American Title Ins Co | |
| Interfamily Deed Transfer | -- | None Available |
Mortgage History
| Date | Status | Loan Amount | Loan Type |
|---|---|---|---|
| Previous Owner | $117,000 | VA |
Similar Homes in Sun City, AZ
Source: Arizona Regional Multiple Listing Service (ARMLS)
MLS Number: 6820810
APN: 142-62-123
- 10263 N 102nd Ave
- 10259 N 102nd Dr
- 10116 W Clair Dr
- 10303 W Deanne Dr Unit 11
- 10430 N 103rd Ave Unit 24
- 10051 W Peoria Ave
- 10314 W Deanne Dr
- 10314 W Clair Dr
- 10624 N 102nd Dr
- 10350 W Deanne Dr
- 10228 W Andover Ave
- 10323 W Deanne Dr
- 10247 W Concord Ave
- 10319 W Willie Low Cir
- 10018 N 103rd Ave
- 10374 W Deanne Dr Unit 14
- 10404 W Audrey Dr
- 10331 W Willie Low Cir
- 10324 W Willie Low Cir
- 10392 W Deanne Dr Unit 5
