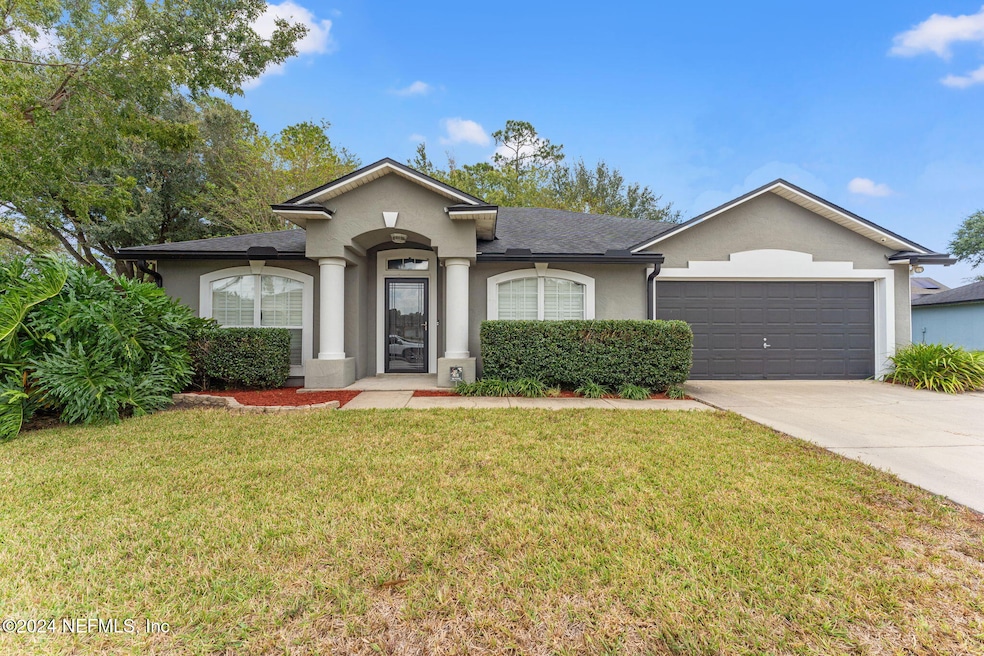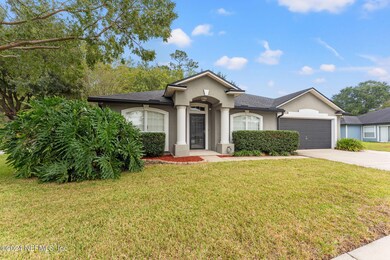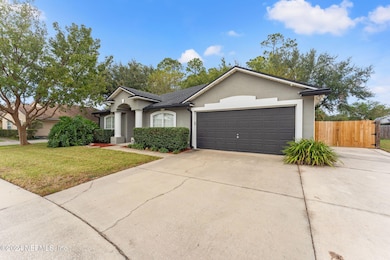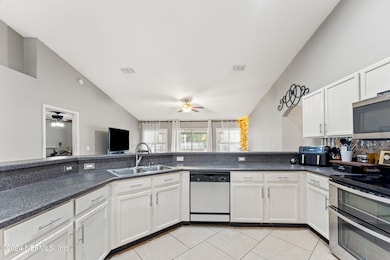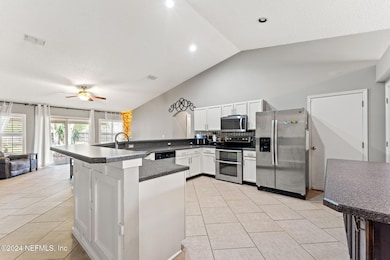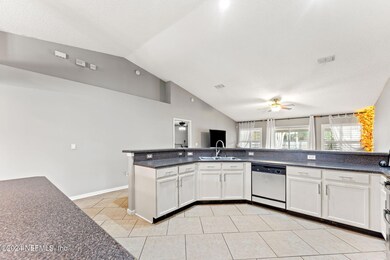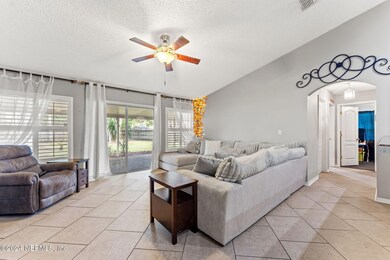
10251 Wood Dove Way Jacksonville, FL 32221
Crystal Springs/Jacksonville Farms NeighborhoodHighlights
- RV Access or Parking
- Wooded Lot
- Traditional Architecture
- Open Floorplan
- Vaulted Ceiling
- 2 Car Attached Garage
About This Home
As of April 2025Custom built home with tons of creature comforts. Open floor plan with a kitchen that features a breakfast bar to get the family out of the door on time. Tons of counter space to create the family meal, with modern appliances. Custom built island is great for food prep, have the Super Bowl Party at your house this year. Great room and kitchen have high durability ceramic tile and vaulted ceilings. Flex room can be a 4th bedroom or office, with custom organizer. Master bath has a rain shower head and a bench. Dual sinks and walk-in closets provide privacy and personalization. Covered patio extends for the entire length of the home. Come home from work, slap a couple of Ribeye's on the grill and crack a bottle of Merlot. Enjoy the firepit while strumming your guitar in the fenced-in backyard that overlooks a preserve. Concrete pad for RV or boat. 8 camera video surveillance, security storm door. Bike friendly walkable neighborhood you want. Close to restaurants, the gym, and shopping.
Home Details
Home Type
- Single Family
Est. Annual Taxes
- $4,181
Year Built
- Built in 2002
Lot Details
- 0.28 Acre Lot
- Wood Fence
- Back Yard Fenced
- Wooded Lot
HOA Fees
- $15 Monthly HOA Fees
Parking
- 2 Car Attached Garage
- Additional Parking
- RV Access or Parking
Home Design
- Traditional Architecture
- Shingle Roof
- Stucco
Interior Spaces
- 1,790 Sq Ft Home
- 1-Story Property
- Open Floorplan
- Vaulted Ceiling
- Ceiling Fan
- Awning
- Entrance Foyer
- Fire and Smoke Detector
Kitchen
- Eat-In Kitchen
- Breakfast Bar
- Electric Oven
- Electric Range
- Microwave
- Dishwasher
- Kitchen Island
Flooring
- Carpet
- Tile
Bedrooms and Bathrooms
- 3 Bedrooms
- Split Bedroom Floorplan
- Walk-In Closet
- 2 Full Bathrooms
- Bathtub With Separate Shower Stall
Laundry
- Dryer
- Front Loading Washer
Outdoor Features
- Patio
- Fire Pit
Utilities
- Central Heating and Cooling System
- Electric Water Heater
Listing and Financial Details
- Assessor Parcel Number 0088917025
Community Details
Overview
- Meadow Pointe Subdivision
Recreation
- Park
Map
Home Values in the Area
Average Home Value in this Area
Property History
| Date | Event | Price | Change | Sq Ft Price |
|---|---|---|---|---|
| 04/11/2025 04/11/25 | Sold | $300,000 | 0.0% | $168 / Sq Ft |
| 03/17/2025 03/17/25 | Pending | -- | -- | -- |
| 03/14/2025 03/14/25 | Price Changed | $300,000 | -10.4% | $168 / Sq Ft |
| 11/07/2024 11/07/24 | For Sale | $335,000 | +52.3% | $187 / Sq Ft |
| 12/17/2023 12/17/23 | Off Market | $220,000 | -- | -- |
| 02/28/2020 02/28/20 | Sold | $220,000 | 0.0% | $123 / Sq Ft |
| 02/19/2020 02/19/20 | Pending | -- | -- | -- |
| 01/30/2020 01/30/20 | For Sale | $220,000 | -- | $123 / Sq Ft |
Tax History
| Year | Tax Paid | Tax Assessment Tax Assessment Total Assessment is a certain percentage of the fair market value that is determined by local assessors to be the total taxable value of land and additions on the property. | Land | Improvement |
|---|---|---|---|---|
| 2024 | $4,336 | $240,953 | $57,500 | $183,453 |
| 2023 | $4,181 | $250,426 | $57,500 | $192,926 |
| 2022 | $3,529 | $213,392 | $45,000 | $168,392 |
| 2021 | $3,177 | $170,436 | $40,000 | $130,436 |
| 2020 | $2,926 | $155,158 | $35,000 | $120,158 |
| 2019 | $1,519 | $115,560 | $0 | $0 |
| 2018 | $1,494 | $113,406 | $0 | $0 |
| 2017 | $1,469 | $111,074 | $0 | $0 |
| 2016 | $1,455 | $108,790 | $0 | $0 |
| 2015 | $1,468 | $108,034 | $0 | $0 |
| 2014 | $1,468 | $107,177 | $0 | $0 |
Mortgage History
| Date | Status | Loan Amount | Loan Type |
|---|---|---|---|
| Previous Owner | $225,670 | VA | |
| Previous Owner | $220,000 | VA | |
| Previous Owner | $200,910 | FHA | |
| Previous Owner | $80,000 | Stand Alone Second | |
| Previous Owner | $122,250 | No Value Available |
Deed History
| Date | Type | Sale Price | Title Company |
|---|---|---|---|
| Deed | -- | New Title Company Name | |
| Warranty Deed | $220,000 | Greycroft Title Agency Llc | |
| Interfamily Deed Transfer | -- | None Available | |
| Interfamily Deed Transfer | -- | None Available | |
| Corporate Deed | $128,800 | B D R Title Corp |
Similar Homes in Jacksonville, FL
Source: realMLS (Northeast Florida Multiple Listing Service)
MLS Number: 2055527
APN: 008891-7025
- 10236 Rising Mist Ln
- 10160 Wood Dove Way
- 989 Ashington Ln
- 10314 Hearthside Dr
- 10312 Meadow Point Dr
- 956 Hearthside Ct
- 1494 Blues Creek Dr
- 1431 Blues Creek Dr
- 9736 Cedar Ridge Dr W
- 1252 Peabody Dr E
- 9726 Villiers Dr S
- 9673 Cedar Ridge Dr E
- 1528 Blair Rd
- 10231 Normandy Cove St
- 9696 Hersham Ct
- 10304 Driftwood Hills Dr
- 0 Crystal Rd Unit 2012856
- 1383 Sarahs Landing Dr
- 10251 Driftwood Hills Dr
- 9667 Chutney Ct
