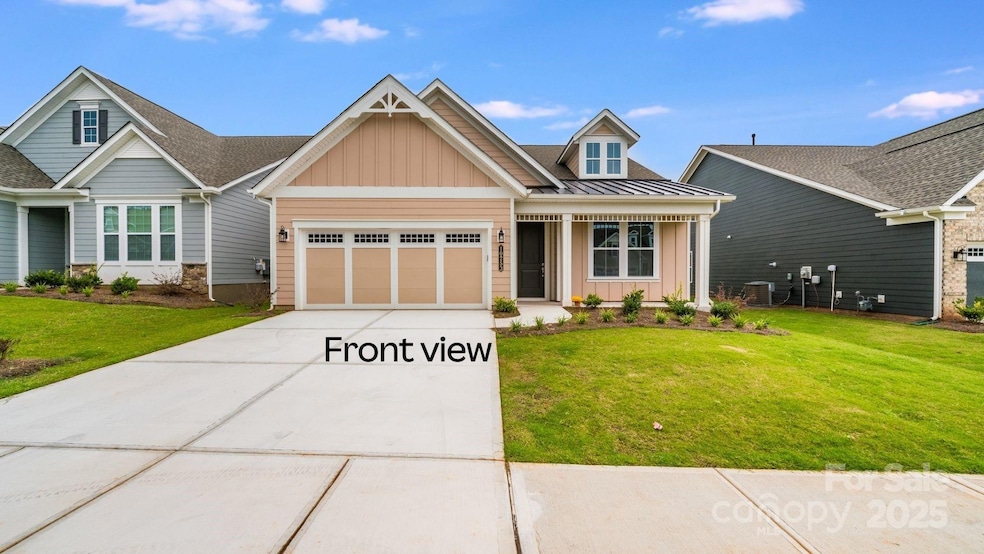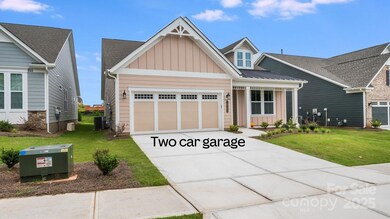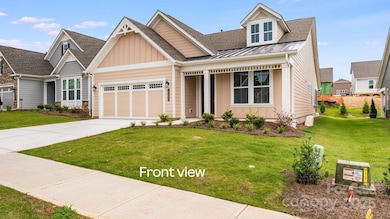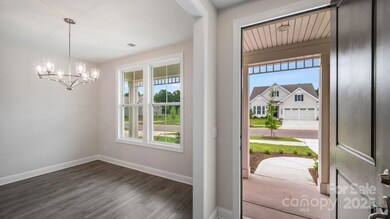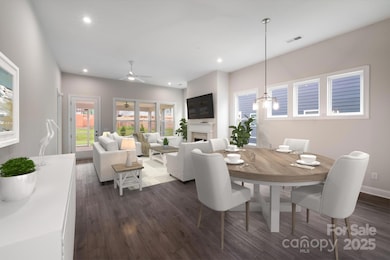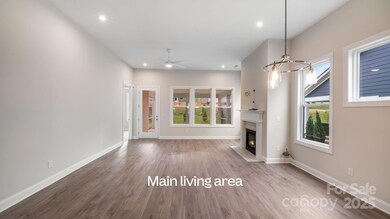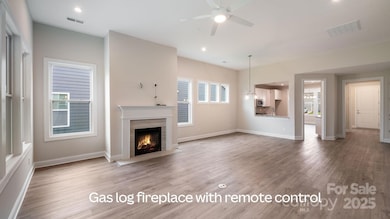
10253 Superb Ln Charlotte, NC 28215
Silverwood NeighborhoodEstimated payment $3,201/month
Highlights
- Community Cabanas
- New Construction
- Open Floorplan
- Fitness Center
- Senior Community
- Clubhouse
About This Home
MOVE-IN READY!! The Cypress floorplan at Cresswind Charlotte is perfect for active adults in a 55+ community.
Community Highlights:
Near Novant Hospital, I-485, Publix, Uptown Charlotte, and Public Library.
Clubhouse with indoor/outdoor pools, fitness center, sports courts, full-time lifestyle director, many activities/clubs, and daily newsletters.
HOA includes lawn maintenance, home security, WiFi, and cable.
Cypress Floorplan:
1803 sqft 2 beds, 2 baths | Office/flex room/3rd bed | Large living room w/ gas fireplace & café next to kitchen.
Spacious screened porch | Extended 2-car garage.
White kitchen cabinets, granite countertops, stainless steel appliances, and vinyl plank flooring.
Primary Suite: Spacious bedroom, 2 Walk-in Closets (his & hers), fantastic shower, and dual vanities.
Pre-wired for ceiling fans | Laundry room plumbed for utility sink.
This home blends modern conveniences, luxury finishes, and top-tier community amenities perfect for an active lifestyle!
Listing Agent
Giving Tree Realty Brokerage Email: solomon.adu@givingtreerealty.com License #350092

Home Details
Home Type
- Single Family
Est. Annual Taxes
- $734
Year Built
- Built in 2023 | New Construction
Lot Details
- Lot Dimensions are 50 x 126 x 50 x 126
- Level Lot
- Irrigation
- Lawn
HOA Fees
- $350 Monthly HOA Fees
Parking
- 2 Car Attached Garage
- Front Facing Garage
- Garage Door Opener
Home Design
- Transitional Architecture
- Slab Foundation
- Aluminum Roof
- Hardboard
Interior Spaces
- 1-Story Property
- Open Floorplan
- Wired For Data
- Built-In Features
- Ceiling Fan
- Insulated Windows
- French Doors
- Entrance Foyer
- Great Room with Fireplace
- Screened Porch
- Pull Down Stairs to Attic
- Home Security System
Kitchen
- Breakfast Bar
- Self-Cleaning Oven
- Gas Range
- Microwave
- Dishwasher
- Disposal
Flooring
- Tile
- Vinyl
Bedrooms and Bathrooms
- 2 Main Level Bedrooms
- Split Bedroom Floorplan
- Walk-In Closet
- 2 Full Bathrooms
Laundry
- Laundry Room
- Washer and Electric Dryer Hookup
Schools
- Clear Creek Elementary School
- Northeast Middle School
- Rocky River High School
Utilities
- Forced Air Heating and Cooling System
- Tankless Water Heater
- Cable TV Available
Listing and Financial Details
- Assessor Parcel Number 111-227-33
Community Details
Overview
- Senior Community
- First Residential Association, Phone Number (980) 237-3854
- Built by Kolter Homes
- Cresswind Subdivision, Cypress Floorplan
- Mandatory home owners association
Amenities
- Picnic Area
- Clubhouse
Recreation
- Tennis Courts
- Sport Court
- Indoor Game Court
- Community Playground
- Fitness Center
- Community Cabanas
- Community Spa
- Dog Park
- Trails
Security
- Card or Code Access
Map
Home Values in the Area
Average Home Value in this Area
Tax History
| Year | Tax Paid | Tax Assessment Tax Assessment Total Assessment is a certain percentage of the fair market value that is determined by local assessors to be the total taxable value of land and additions on the property. | Land | Improvement |
|---|---|---|---|---|
| 2023 | $734 | $100,000 | $100,000 | $0 |
Property History
| Date | Event | Price | Change | Sq Ft Price |
|---|---|---|---|---|
| 03/01/2025 03/01/25 | For Sale | $499,900 | -8.2% | $277 / Sq Ft |
| 03/26/2024 03/26/24 | Sold | $544,360 | 0.0% | $306 / Sq Ft |
| 02/16/2024 02/16/24 | Pending | -- | -- | -- |
| 11/03/2023 11/03/23 | For Sale | $544,360 | -- | $306 / Sq Ft |
Deed History
| Date | Type | Sale Price | Title Company |
|---|---|---|---|
| Special Warranty Deed | $544,500 | None Listed On Document |
Mortgage History
| Date | Status | Loan Amount | Loan Type |
|---|---|---|---|
| Previous Owner | $435,488 | Construction |
Similar Homes in Charlotte, NC
Source: Canopy MLS (Canopy Realtor® Association)
MLS Number: 4228200
APN: 111-227-33
- 8403 Spirea Ct
- 8424 Spirea Ct
- 6135 Raisin Tree Ln
- 8427 Spirea Ct
- 7712 Grapetree Ct
- 8263 Carob Tree Ln
- 8411 Washoe Pine Ln
- 8633 Sawleaf Ct
- 8820 First Run Ct
- 7702 Brisbane Ct
- 16115 Preston Knoll Ln
- 8545 Filbert Ln
- 9615 Littleleaf Dr
- 13514 Tartarian Ct
- 9220 Pinaceal Ct
- 13415 Tartarian Ct
- 13502 Tartarian Ct
- 8007 Shadbrush Ct
- 9562 Littleleaf Dr Unit 49562
- 13410 Tartarian Ct
