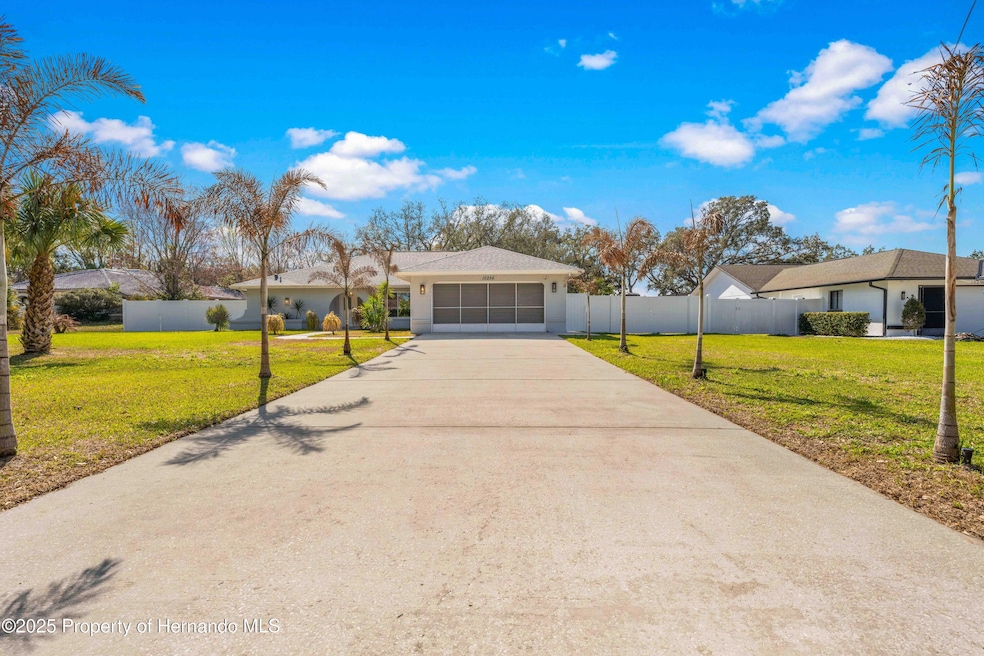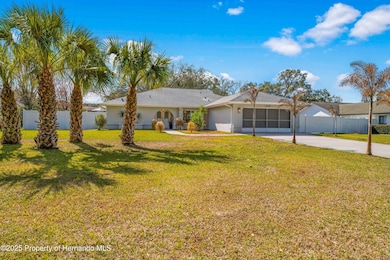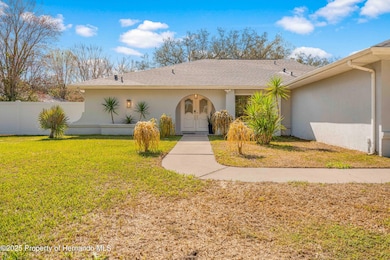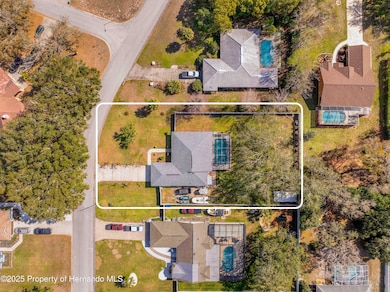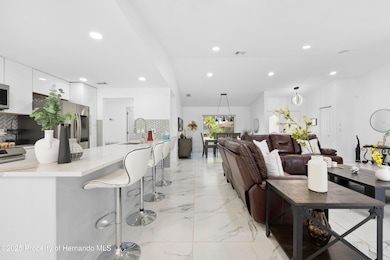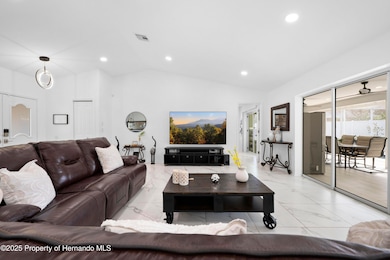
10256 Hoover St Spring Hill, FL 34608
Estimated payment $2,781/month
Highlights
- Popular Property
- 0.51 Acre Lot
- Contemporary Architecture
- Screened Pool
- Open Floorplan
- No HOA
About This Home
PROPERTY ALREADY APPRAISED. BUYER FAILED TO CLOSE ON TIME. TITLE WORK COMPLETE AND ABLE TO CLOSE QUICKLY.
Welcome to luxury living at its finest! This stunning 3 bedroom, 2 bathroom home features a pool and outdoor kitchen with appliances. This home has been tastefully updated using the finest of finishes throughout the entire home. From the moment you enter the double door entryway you find yourself standing atop beautiful porcelain tile with breathtaking pool views. This home has a large living area with led lighting, vaulted ceilings, and triple sliders that open to your pool. Just off of the living room you will find the dining area with designer lighting, LED recessed lighting, and front yard views through the large window which allows tons of natural light to enter the home. The kitchen features real, soft close, wooden CUSTOM cabinetry with pot/pan drawers, Stonemark Quartz, undermount sink, glass tile backsplash, and new appliances which include a refrigerator, dishwasher, range/oven, microwave, designer lighting, LED recessed lights, a breakfast bar, and eat-in nook with pool views. The indoor laundry room has titled walls behind the new washer and dryer as well as cabinets for extra storage too! The master bedroom has a sliding door with access to the pool, LED lighting, walk-in closet, ceiling fan, and attached master bathroom. The master bathroom has a linen closet with mirrored door, floating vanity with acrylic soft close drawers, anti-fog vanity mirror, bidet with manual hot/cold options, square toilette, fully tiled walk in shower w/ glass shower doors, exhaust fan with LED lighting, and ceramic tile floors. The guest bedrooms each feature ceiling fans, and standard closets. The guest bathroom has a tub/shower combo, ceramic tile walls, floating acrylic vanity with soft close drawers, anti-fog vanity mirror, square toilette with hot/cold manual bidet, ceiling mounted exhaust fan w/ LED lighting, and class shower doors too! The garage has space for 2 cars and even has a ceiling fan to keep you cool. Step out back onto your fully tiled lanai with porcelain flooring, 3 ceiling fans, full kitchen wooden cabinets, large sink with disposal, range, and refrigerator too! The huge inground pool is gunite with anti-slip surface and its powered by a new pool pump. It also features a Clorox tablet dispenser, vacuum system, and the lanai was recently rescreened too. The huge backyard features a massive shed with power and luscious green St Augustine grass. This entire home has all new windows, LED lighting, new vinyl fence, water softener 2021, A/C 2017 Irrigation system, and even a ring security system for your safety. Not one stone was left unturned on this gorgeous home so book your appointment today.
Home Details
Home Type
- Single Family
Est. Annual Taxes
- $2,958
Year Built
- Built in 1988
Lot Details
- 0.51 Acre Lot
- Few Trees
- Property is zoned PDP, PUD
Parking
- 2 Car Attached Garage
Home Design
- Contemporary Architecture
- Shingle Roof
- Concrete Siding
- Block Exterior
- Stucco Exterior
Interior Spaces
- 1,754 Sq Ft Home
- 1-Story Property
- Open Floorplan
- Ceiling Fan
- Screened Porch
- Tile Flooring
Kitchen
- Microwave
- Dishwasher
Bedrooms and Bathrooms
- 3 Bedrooms
- Walk-In Closet
- 2 Full Bathrooms
- No Tub in Bathroom
Pool
- Screened Pool
- In Ground Pool
Schools
- Explorer K-8 Elementary School
- Fox Chapel Middle School
- Springstead High School
Utilities
- Central Heating and Cooling System
- Septic Tank
- Cable TV Available
Community Details
- No Home Owners Association
- Orchard Park Subdivision
Listing and Financial Details
- Legal Lot and Block 88 / 4000
Map
Home Values in the Area
Average Home Value in this Area
Tax History
| Year | Tax Paid | Tax Assessment Tax Assessment Total Assessment is a certain percentage of the fair market value that is determined by local assessors to be the total taxable value of land and additions on the property. | Land | Improvement |
|---|---|---|---|---|
| 2024 | $2,872 | $190,047 | -- | -- |
| 2023 | $2,872 | $184,512 | $0 | $0 |
| 2022 | $2,782 | $179,138 | $0 | $0 |
| 2021 | $2,777 | $173,920 | $38,530 | $135,390 |
| 2020 | $1,412 | $96,161 | $0 | $0 |
| 2019 | $1,403 | $93,999 | $0 | $0 |
| 2018 | $800 | $92,246 | $0 | $0 |
| 2017 | $1,108 | $90,349 | $0 | $0 |
| 2016 | $1,075 | $88,491 | $0 | $0 |
| 2015 | $1,078 | $87,876 | $0 | $0 |
| 2014 | $1,052 | $87,179 | $0 | $0 |
Property History
| Date | Event | Price | Change | Sq Ft Price |
|---|---|---|---|---|
| 04/21/2025 04/21/25 | Price Changed | $455,000 | -2.2% | $259 / Sq Ft |
| 04/21/2025 04/21/25 | For Sale | $465,000 | 0.0% | $265 / Sq Ft |
| 02/19/2025 02/19/25 | Pending | -- | -- | -- |
| 02/14/2025 02/14/25 | For Sale | $465,000 | +100.0% | $265 / Sq Ft |
| 11/09/2020 11/09/20 | Sold | $232,500 | +1.1% | $133 / Sq Ft |
| 11/04/2020 11/04/20 | Pending | -- | -- | -- |
| 09/04/2020 09/04/20 | For Sale | $229,990 | -- | $132 / Sq Ft |
Deed History
| Date | Type | Sale Price | Title Company |
|---|---|---|---|
| Quit Claim Deed | $100 | None Listed On Document | |
| Quit Claim Deed | $100 | None Listed On Document | |
| Warranty Deed | $232,500 | Total Title Solutions Llc | |
| Warranty Deed | $104,000 | -- |
Mortgage History
| Date | Status | Loan Amount | Loan Type |
|---|---|---|---|
| Previous Owner | $50,000 | No Value Available |
Similar Homes in Spring Hill, FL
Source: Hernando County Association of REALTORS®
MLS Number: 2251563
APN: R24-223-17-2824-0000-0880
- 2349 Holston Ave
- 12050 Linden Dr
- 10075 Huckleberry Dr
- 10086 Huckleberry Dr
- 10079 Deer St
- 0 Bedford Rd
- 00 Bedford Rd
- 2422 Caribou Dr
- 10186 Sleepy Willow Ct
- 2129 Linwood Ave
- 2319 Bishop Rd
- 3018 Greynolds Ave
- 10440 Laval St
- 2359 Gimlet Ave
- 2071 Linwood Ave
- 10463 Claymore St
- 2057 Carson Ave
- 11780 Linden Dr
- 2334 Gimlet Ave
- 10234 Bedford Rd
