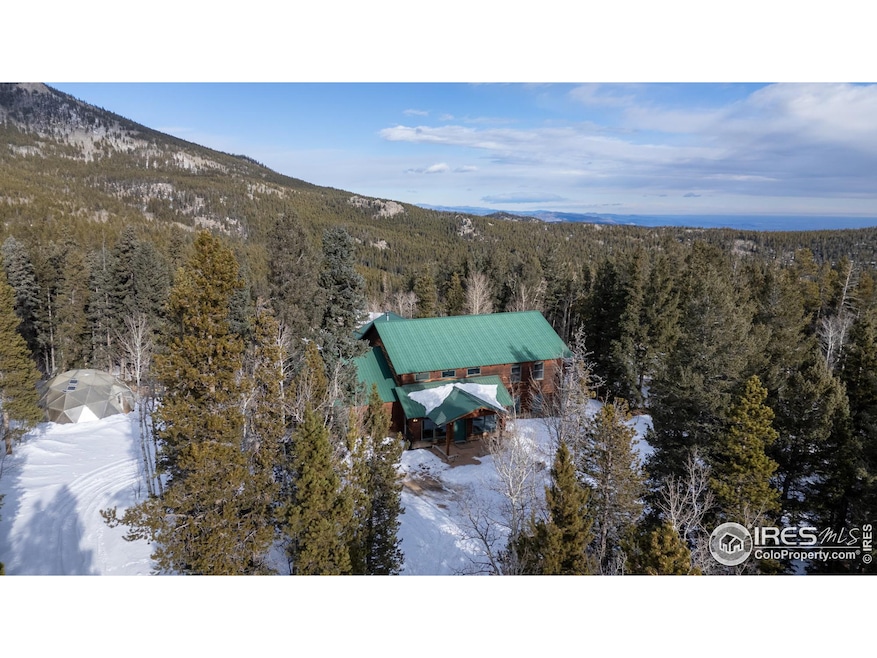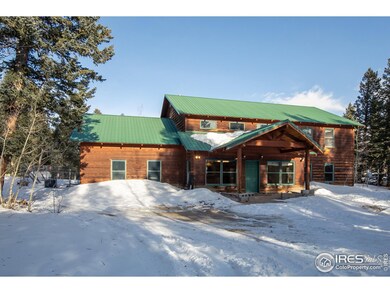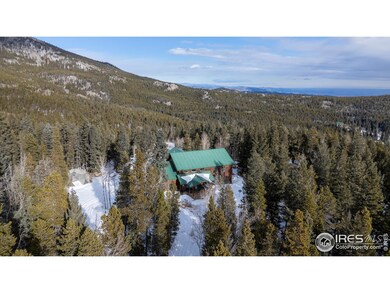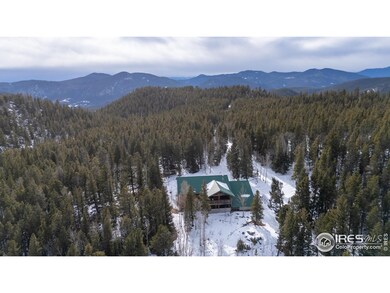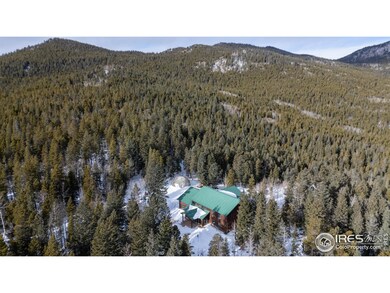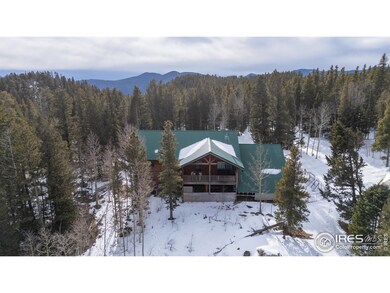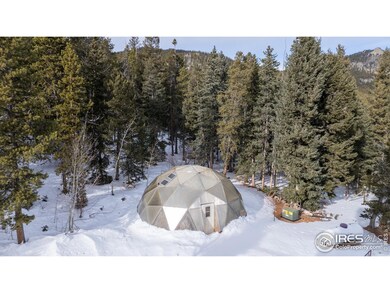
$672,450
- 3 Beds
- 3 Baths
- 3,483 Sq Ft
- 120 Blue Spruce Rd
- Black Hawk, CO
Looking for a mountain home with seclusion, and modern amenities? This is the one. This spacious, built on-site home is updated, light and bright. The primary suite is spacious with large closets and a five piece bath ensuite. The dining room, open to the great room, will seat the whole family at once. The adjacent kitchen features a breakfast nook, all appliances and an island for easy meal
Donna Kaufman Keller Williams Advantage Realty LLC
