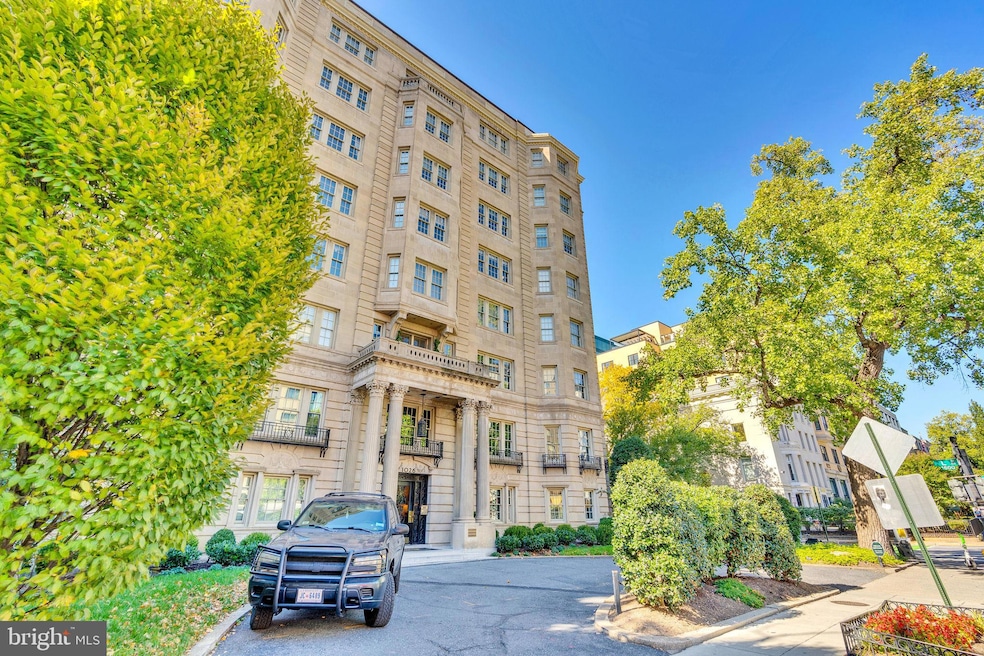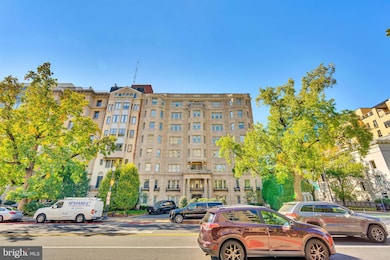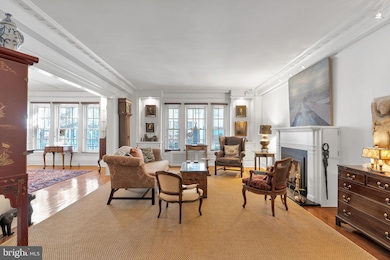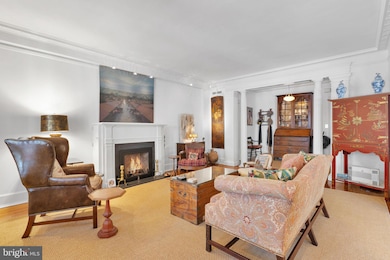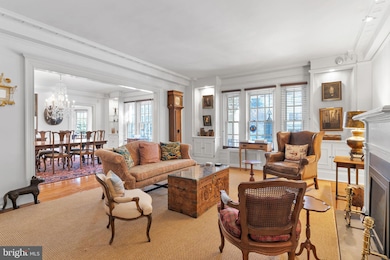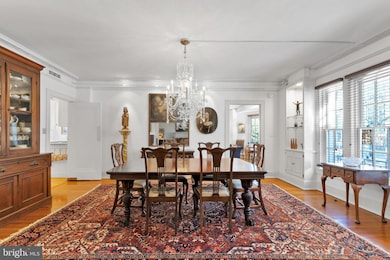
1026 16th St NW Unit 202 Washington, DC 20036
Downtown DC NeighborhoodEstimated payment $8,820/month
Highlights
- Concierge
- 4-minute walk to Farragut North
- Traditional Floor Plan
- School Without Walls @ Francis-Stevens Rated A-
- Beaux Arts Architecture
- 5-minute walk to Farragut Square
About This Home
Open 1-3 on Sunday the 27th of April. An identical unit like this in Kalorama or Dupont costs massively more yet you are still close to Dupont, Whole Foods and multiple Metro stations. Rarely available front corner unit overlooking the avenue! Foyer/reception room with fluted pilasters and original columns opening onto the large living room. Banquet-size dining room, sunny and up-market kitchen with Fisher & Paykel refrigerator and Jenn-air professional gas range, ample storage. In-unit laundry room plus free laundry machines in the basement. Two larger bedrooms plus den/office alcove, two beautifully renovated baths. Rental garage just across the street. Great storage, original moldings, oak floors and millwork in beautiful condition.Centrally located near Dupont and Logan Circles, Downtown, the White House, the National Mall and a short distance to multiple Metro stations, everything is at your fingertips including Whole Foods, Michelin-star restaurants, gyms and shops!
Open House Schedule
-
Sunday, April 27, 20251:00 to 3:00 pm4/27/2025 1:00:00 PM +00:004/27/2025 3:00:00 PM +00:00Rarely available front corner unit overlooking the avenue! Foyer/reception room with fluted pilasters and original columns opening onto the large living room. Banquet-size dining room, sunny and up-market kitchen with Fisher & Paykel refrigerator and Jenn-air professional gas range, ample storage. In-unit laundry room plus free laundry machines in the basement. Two larger bedrooms plus den/office alcove, two beautifully renovated baths. Great storage, original moldings, oak floors & millwkAdd to Calendar
Property Details
Home Type
- Co-Op
Year Built
- Built in 1923
HOA Fees
- $2,241 Monthly HOA Fees
Home Design
- Beaux Arts Architecture
- Brick Exterior Construction
Interior Spaces
- 1,700 Sq Ft Home
- Property has 1 Level
- Traditional Floor Plan
- Crown Molding
- Window Treatments
- Formal Dining Room
- Wood Flooring
Kitchen
- Gas Oven or Range
- Ice Maker
- Dishwasher
- Disposal
Bedrooms and Bathrooms
- 2 Main Level Bedrooms
- 2 Full Bathrooms
Laundry
- Dryer
- Washer
Parking
- 1 Parking Space
- 1 Off-Site Space
Utilities
- Central Heating and Cooling System
Listing and Financial Details
- Tax Lot 830
- Assessor Parcel Number 0184//0830
Community Details
Overview
- Association fees include air conditioning, common area maintenance, gas, heat, insurance, laundry, management, reserve funds, snow removal, sewer, trash, taxes, water
- Mid-Rise Condominium
- Dupont Circle Subdivision
Amenities
- Concierge
- Common Area
- Laundry Facilities
- Elevator
- Community Storage Space
Pet Policy
- Pets allowed on a case-by-case basis
- Pet Size Limit
Map
Home Values in the Area
Average Home Value in this Area
Property History
| Date | Event | Price | Change | Sq Ft Price |
|---|---|---|---|---|
| 03/09/2025 03/09/25 | Price Changed | $999,500 | -9.1% | $588 / Sq Ft |
| 02/14/2025 02/14/25 | For Sale | $1,100,000 | +2.8% | $647 / Sq Ft |
| 10/15/2021 10/15/21 | Sold | $1,070,000 | -2.3% | $629 / Sq Ft |
| 09/17/2021 09/17/21 | Pending | -- | -- | -- |
| 09/07/2021 09/07/21 | For Sale | $1,095,000 | +2.3% | $644 / Sq Ft |
| 08/09/2021 08/09/21 | Off Market | $1,070,000 | -- | -- |
| 05/13/2021 05/13/21 | For Sale | $1,095,000 | -- | $644 / Sq Ft |
Similar Homes in Washington, DC
Source: Bright MLS
MLS Number: DCDC2185434
APN: 0184- -0830
- 1026 16th St NW Unit 401
- 1026 16th St NW Unit 505
- 1108 16th St NW Unit 504
- 1108 16th St NW Unit 601
- 1230 17th St NW
- 1440 N St NW Unit 404
- 1133 14th St NW Unit 303
- 1133 14th St NW Unit 601
- 1133 14th St NW Unit 705
- 1133 14th St NW Unit 807
- 1133 14th St NW Unit 704
- 1133 14th St NW Unit 801
- 1133 14th St NW Unit 908
- 1133 14th St NW Unit 210
- 1 Scott Cir NW Unit 121
- 1 Scott Cir NW Unit 811
- 1420 N St NW Unit 208
- 1420 N St NW Unit 404
- 1420 N St NW Unit 214
- 1420 N St NW Unit 614
