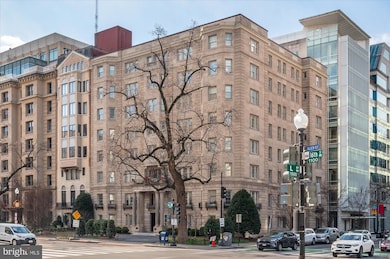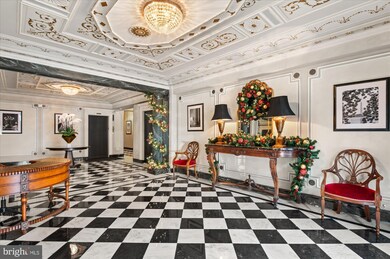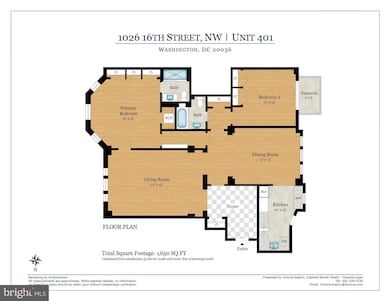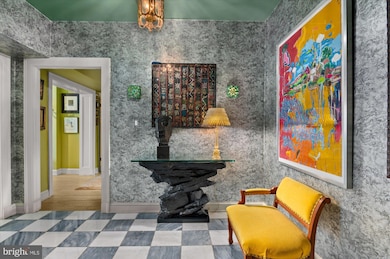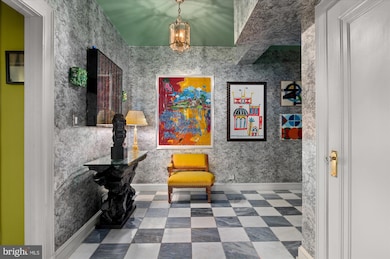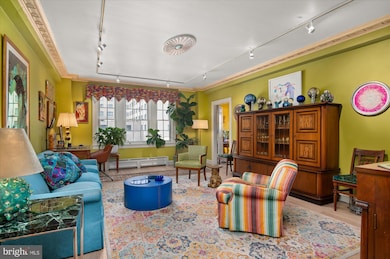
1026 16th St NW Unit 401 Washington, DC 20036
Downtown DC NeighborhoodEstimated payment $11,608/month
Highlights
- Beaux Arts Architecture
- 4-minute walk to Farragut North
- Wood Flooring
- School Without Walls @ Francis-Stevens Rated A-
- Traditional Floor Plan
- 5-minute walk to Farragut Square
About This Home
Welcome to The Presidential, a prestigious and historic building on 16th Street, just a few blocks from the White House. Originally built in 1923, this distinguished residence is featured in James Goode’s "Best Addresses" and was designed by renowned architect Appleton P. Clark, Jr. Its striking architectural details include an Adamesque porch adorned with two pairs of fluted Corinthian marble columns resting on plinths, crowned by an elaborate cornice and balcony. The façade also boasts a rusticated two-story base and elegant tripartite windows, adding to its timeless grandeur. Ideally situated in the heart of Washington, The Presidential offers unparalleled convenience. It is located across the street from the University Club and a few blocks from the Farragut North Red Line Metro, restaurants on 14th St, K Street, Dupont Circle, Logan Circle, the National Mall, and key government offices.
This spacious and beautifully renovated 2-bedroom, 2-bath residence spans approximately 1,650 square feet (per floor plan) and is designed for both style and functionality. With 9-foot ceilings, beautiful wood floors, and east-facing windows overlooking 16th Street, the home is filled with natural light and timeless charm. The gracious foyer flows seamlessly into a generous living room and formal dining room—ideal for entertaining. The thoughtfully designed kitchen includes its own service entrance for added convenience. The primary bedroom—currently used as a family room/den—features a renovated en suite bath, tucked away washer/dryer, and a full wall of custom closet storage. The second bedroom offers a charming sunroom and the second full bath has also been tastefully renovated.
The monthly co-op fee includes PROPERTY TAXES, and the building is pet-friendly. Don’t miss the opportunity to call this historic and elegant residence home, perfectly situated in one of DC’s most coveted locations. The property taxes noted in the listing are total for the co-operative. Square footage noted is per floor plan and total for all included interior space.
Property Details
Home Type
- Co-Op
Year Built
- Built in 1923
HOA Fees
- $2,229 Monthly HOA Fees
Parking
- On-Street Parking
Home Design
- Beaux Arts Architecture
- Brick Exterior Construction
Interior Spaces
- 1,650 Sq Ft Home
- Property has 1 Level
- Traditional Floor Plan
- Built-In Features
- Crown Molding
- Ceiling Fan
- Window Treatments
- Formal Dining Room
- Wood Flooring
Kitchen
- Galley Kitchen
- Gas Oven or Range
- Built-In Microwave
- Dishwasher
- Stainless Steel Appliances
- Upgraded Countertops
- Wine Rack
- Disposal
Bedrooms and Bathrooms
- 2 Main Level Bedrooms
- 2 Full Bathrooms
Laundry
- Laundry in unit
- Dryer
- Washer
Home Security
- Monitored
- Carbon Monoxide Detectors
- Fire and Smoke Detector
Accessible Home Design
- More Than Two Accessible Exits
Utilities
- Central Heating and Cooling System
- Natural Gas Water Heater
Listing and Financial Details
- Tax Lot 830
- Assessor Parcel Number 0184//0830
Community Details
Overview
- Association fees include air conditioning, water, sewer, gas, reserve funds, taxes, insurance, common area maintenance, exterior building maintenance, trash
- Mid-Rise Condominium
- The Presidential Condos
- Downtown Subdivision
Amenities
- Elevator
- Community Storage Space
Pet Policy
- Dogs and Cats Allowed
Security
- Front Desk in Lobby
Map
Home Values in the Area
Average Home Value in this Area
Property History
| Date | Event | Price | Change | Sq Ft Price |
|---|---|---|---|---|
| 02/10/2025 02/10/25 | For Sale | $1,425,000 | +87.5% | $864 / Sq Ft |
| 07/31/2015 07/31/15 | Sold | $760,000 | -5.0% | -- |
| 06/01/2015 06/01/15 | Pending | -- | -- | -- |
| 03/31/2015 03/31/15 | Price Changed | $799,900 | -3.0% | -- |
| 03/14/2015 03/14/15 | For Sale | $825,000 | -- | -- |
Similar Homes in Washington, DC
Source: Bright MLS
MLS Number: DCDC2184322
APN: 0184- -0830
- 1026 16th St NW Unit 202
- 1026 16th St NW Unit 505
- 1108 16th St NW Unit 504
- 1108 16th St NW Unit 601
- 1230 17th St NW
- 1440 N St NW Unit 404
- 1133 14th St NW Unit 303
- 1133 14th St NW Unit 601
- 1133 14th St NW Unit 705
- 1133 14th St NW Unit 807
- 1133 14th St NW Unit 704
- 1133 14th St NW Unit 801
- 1133 14th St NW Unit 908
- 1133 14th St NW Unit 210
- 1 Scott Cir NW Unit 811
- 1420 N St NW Unit 404
- 1420 N St NW Unit 214
- 1420 N St NW Unit 614
- 1420 N St NW Unit 402
- 1420 N St NW Unit 206

