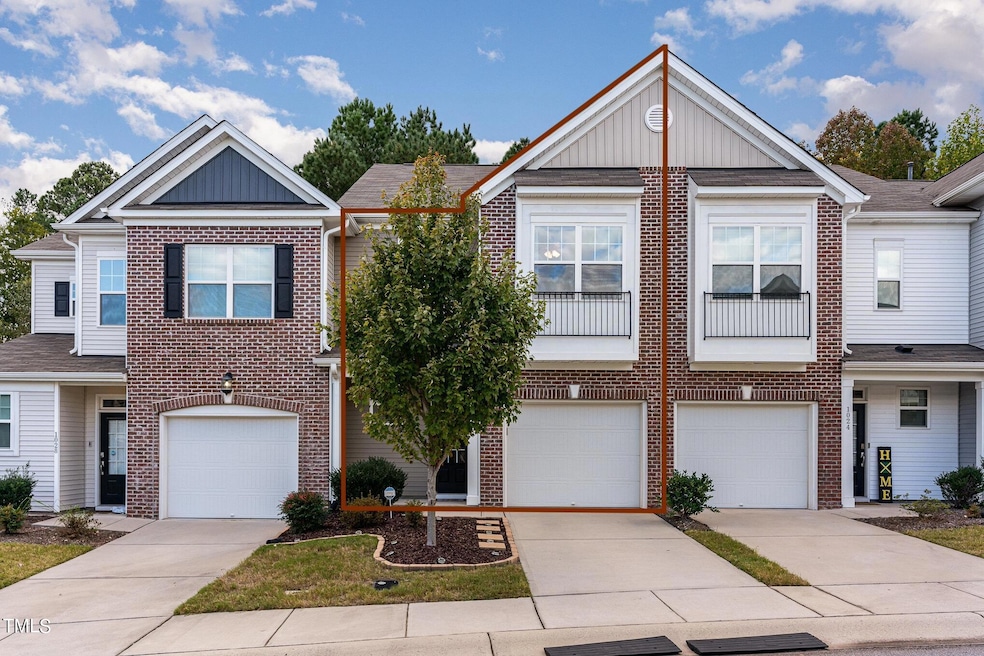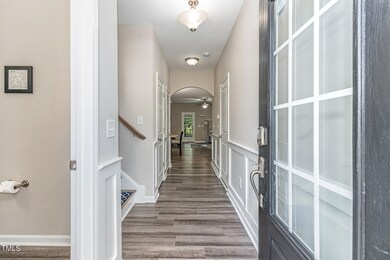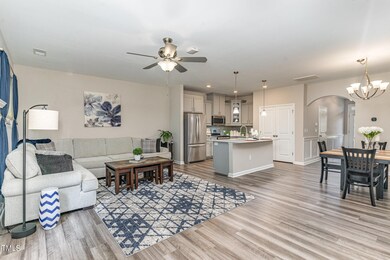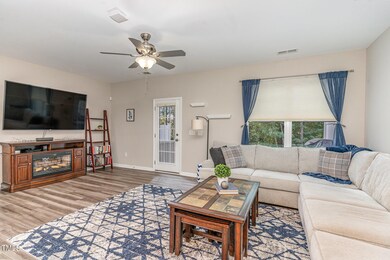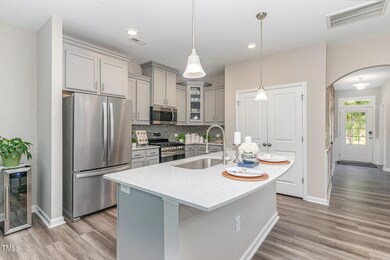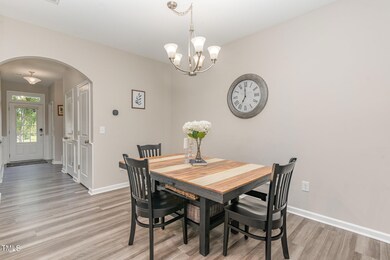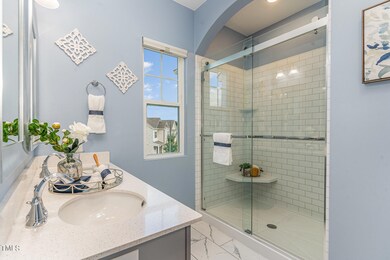
1026 Brightskies St Morrisville, NC 27560
Highlights
- Wooded Lot
- High Ceiling
- Screened Porch
- Transitional Architecture
- Quartz Countertops
- Community Pool
About This Home
As of December 2024Welcome to this stunning upgraded townhome offering an inviting open concept design, perfect for entertaining. Step inside to find luxurious LVP flooring throughout the first floor, leading you to a beautifully upgraded kitchen. The spacious kitchen features a large island, a gas cooktop & ample pantry space, making it a dream for any home chef. Relax in the serene screened-in porch that backs to the woods, providing a peaceful retreat right at home. With a convenient 1-car garage & 9ft ceilings throughout the home, this townhome combines functionality with style. The primary bedroom is a true haven, complete with a cozy sitting area & an expansive walk-in closet. Indulge in the dual sink primary bathroom featuring a tiled shower with a built-in bench, ensuring comfort & luxury. Located near Brier Creek's shops & restaurants, as well as Umstead Park, you'll enjoy easy access to the best of both Downtown Durham & Downtown Raleigh. Don't miss your chance to make this exceptional townhome your new sanctuary!
Townhouse Details
Home Type
- Townhome
Est. Annual Taxes
- $3,222
Year Built
- Built in 2019
Lot Details
- 1,742 Sq Ft Lot
- Two or More Common Walls
- Wooded Lot
- Back Yard
HOA Fees
- $191 Monthly HOA Fees
Parking
- 1 Car Attached Garage
- 2 Open Parking Spaces
Home Design
- Transitional Architecture
- Brick Exterior Construction
- Slab Foundation
- Shingle Roof
- Vinyl Siding
Interior Spaces
- 1,822 Sq Ft Home
- 2-Story Property
- Tray Ceiling
- Smooth Ceilings
- High Ceiling
- Ceiling Fan
- Insulated Windows
- Entrance Foyer
- Family Room
- Dining Room
- Screened Porch
- Pull Down Stairs to Attic
Kitchen
- Eat-In Kitchen
- Gas Range
- Microwave
- Dishwasher
- Kitchen Island
- Quartz Countertops
- Disposal
Flooring
- Carpet
- Vinyl
Bedrooms and Bathrooms
- 3 Bedrooms
- Walk-In Closet
- Bathtub with Shower
- Walk-in Shower
Laundry
- Laundry Room
- Laundry on upper level
- Dryer
- Washer
Schools
- Parkwood Elementary School
- Lowes Grove Middle School
- Hillside High School
Utilities
- Forced Air Zoned Heating and Cooling System
- Heat Pump System
- High Speed Internet
Listing and Financial Details
- Assessor Parcel Number 0758574806
Community Details
Overview
- Association fees include ground maintenance, maintenance structure
- Trivium At Brier Creek HOA Inc Association, Phone Number (919) 321-4240
- Trivium At Brier Creek Subdivision
- Maintained Community
Recreation
- Community Pool
Security
- Resident Manager or Management On Site
Map
Home Values in the Area
Average Home Value in this Area
Property History
| Date | Event | Price | Change | Sq Ft Price |
|---|---|---|---|---|
| 12/18/2024 12/18/24 | Sold | $405,000 | -2.4% | $222 / Sq Ft |
| 11/06/2024 11/06/24 | Pending | -- | -- | -- |
| 10/19/2024 10/19/24 | For Sale | $415,000 | -- | $228 / Sq Ft |
Tax History
| Year | Tax Paid | Tax Assessment Tax Assessment Total Assessment is a certain percentage of the fair market value that is determined by local assessors to be the total taxable value of land and additions on the property. | Land | Improvement |
|---|---|---|---|---|
| 2024 | $3,222 | $230,949 | $50,000 | $180,949 |
| 2023 | $3,025 | $230,949 | $50,000 | $180,949 |
| 2022 | $2,956 | $230,949 | $50,000 | $180,949 |
| 2021 | $2,942 | $230,949 | $50,000 | $180,949 |
| 2020 | $2,873 | $230,949 | $50,000 | $180,949 |
Mortgage History
| Date | Status | Loan Amount | Loan Type |
|---|---|---|---|
| Open | $324,000 | New Conventional | |
| Closed | $324,000 | New Conventional | |
| Previous Owner | $230,000 | New Conventional | |
| Previous Owner | $198,240 | New Conventional |
Deed History
| Date | Type | Sale Price | Title Company |
|---|---|---|---|
| Warranty Deed | $405,000 | None Listed On Document | |
| Warranty Deed | $405,000 | None Listed On Document | |
| Warranty Deed | $275,000 | None Available | |
| Special Warranty Deed | $268,500 | None Available |
Similar Homes in the area
Source: Doorify MLS
MLS Number: 10058911
APN: 225372
- 1217 Neighborly Way
- 11549 Helmond Way Unit 103
- 11549 Helmond Way Unit 116
- 11549 Helmond Way Unit 114
- 11549 Helmond Way Unit 102
- 140 Torrey Heights Ln
- 113 Pelsett St
- 11548 Helmond Way Unit 103
- 11548 Helmond Way Unit 114
- 11548 Helmond Way Unit 118
- 11548 Helmond Way Unit 120
- 1020 Sycaten St
- 11129 Bayberry Hills Dr
- 241 Westgrove Ct
- 9510 Dellbrook Ct
- 2705 Evanston Ave
- 518 Judge Ct
- 2728 Evanston Ave
- 408 Judge Ct
- 107 Vickery Hill Ct
