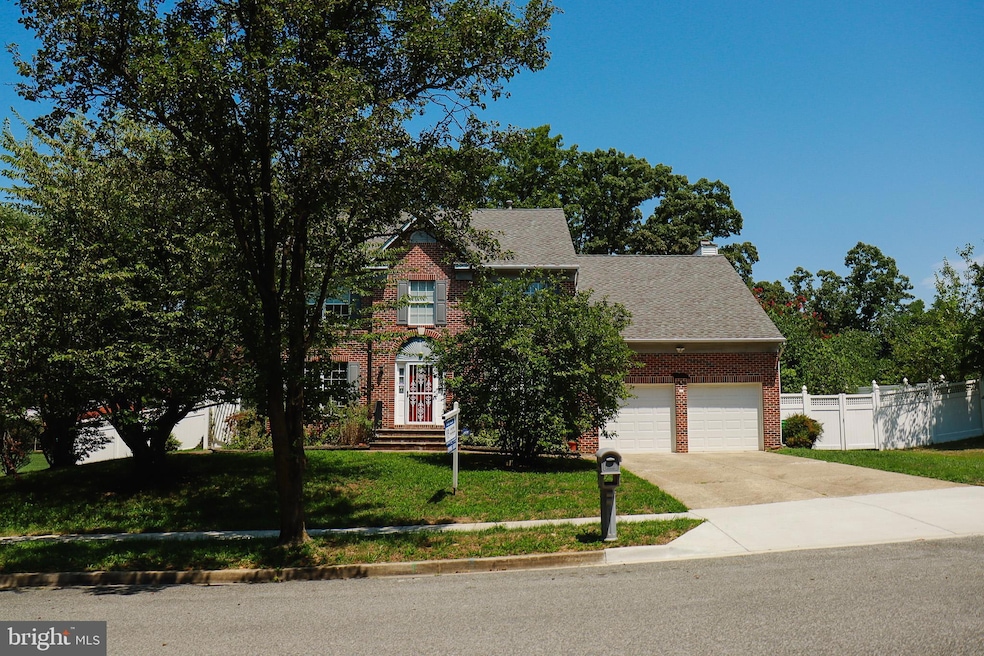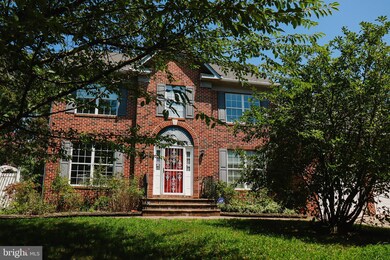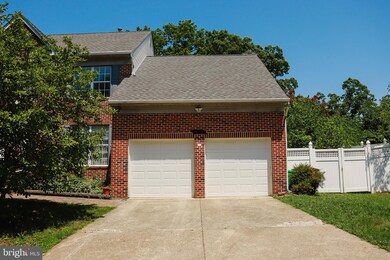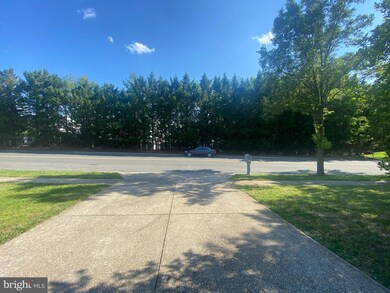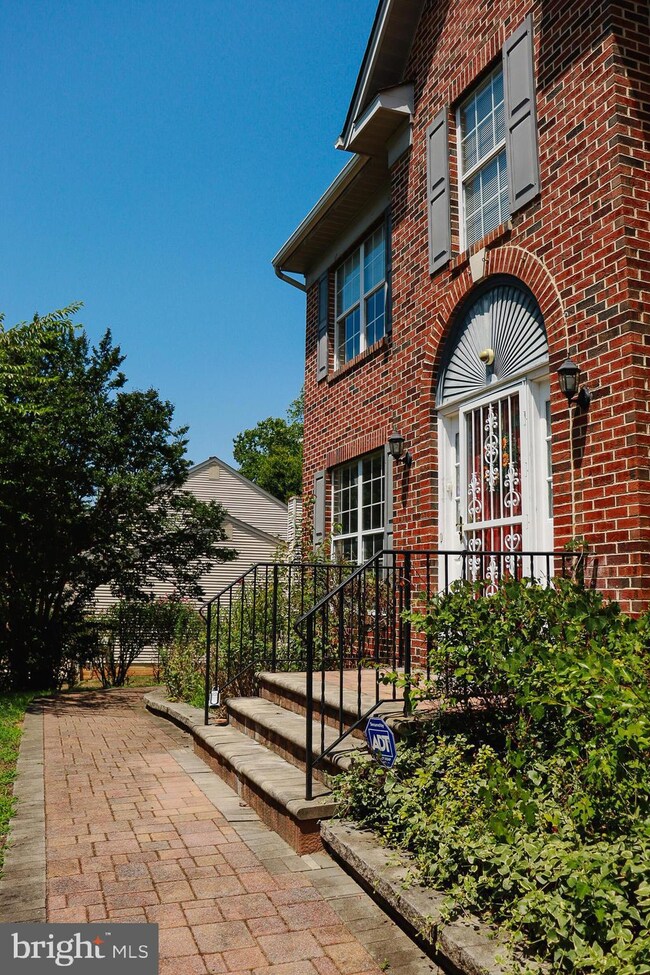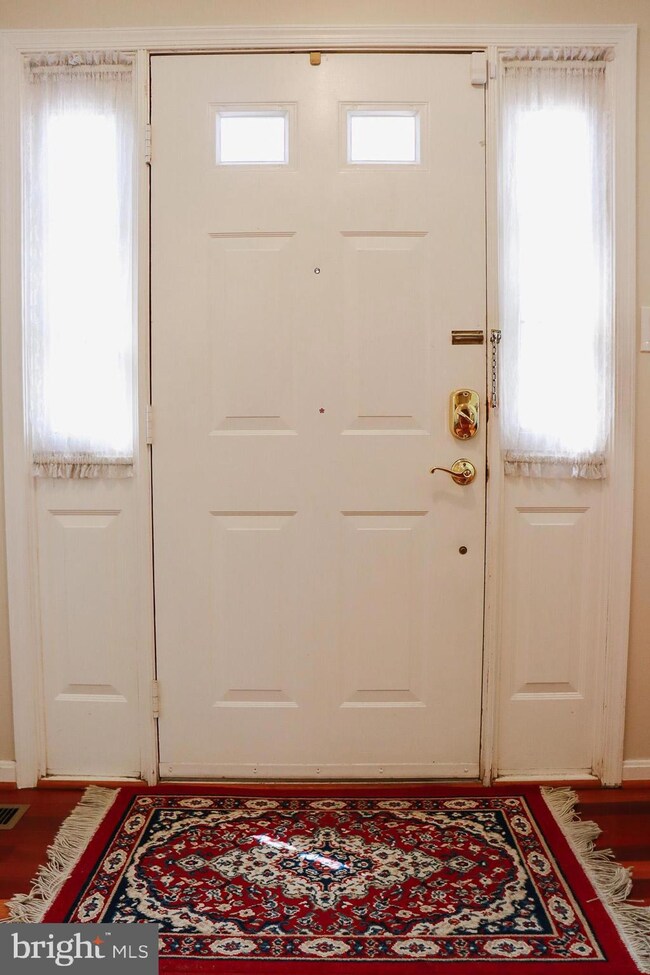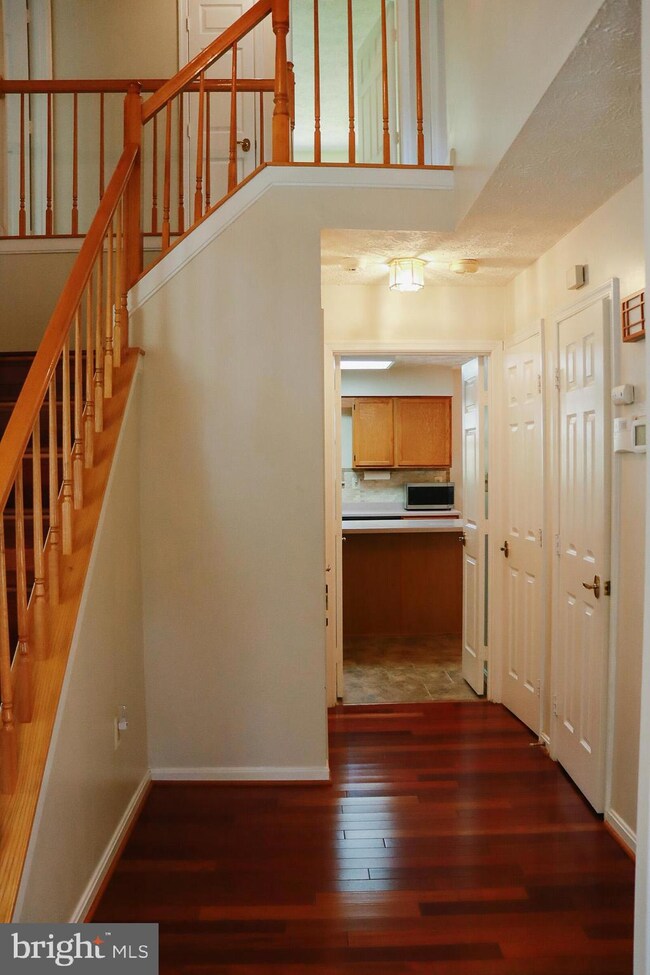
1026 Broderick Dr Oxon Hill, MD 20745
Highlights
- Colonial Architecture
- Wood Flooring
- 1 Fireplace
- Deck
- Attic
- Breakfast Area or Nook
About This Home
As of September 2024Welcome to this beautiful brick front Colonial with over3,400 square feet on 0.4 acres less than 2 miles from the beltway in the desired Livingston Woods subdivision. Step into the hardwood floors foyer with the living room to your left and an office/study to your right. Behind the living room is a connecting formal dining room drenched with natural light from the rear bay window. Then enter the large kitchen featuring a kitchen island and a breakfast nook. Updating a couple appliances to go along with the stainless steel refrigerator will make the kitchen shine. The main level also offers a spacious step-down family room with wood burning fireplace and a slider that opens up to a large composite wood deck with semi-circular seating on one end and seating under a pergola at the other end. Relax on the deck and enjoy the shaded tree views inside a vinyl privacy fence. Back inside up the hardwood stairs the upper level has 4 bedrooms and 2 full bathrooms — including the spacious primary suite with en-suite bathroom and a walk-in closet. The lower level provides a large finished recreation room, a 5th bedroom, a full bathroom, mechanical room and crawl space for storage. There is also an exit door leading out to walk-up stairs to the back yard. The 2-car garage has two garage door openers. House has Verizon FiOS internet.
Superb location minutes from National Harbor, Alexandria, & DC, shopping, fine dining, and fabulous entertainment choices including the MGM. Also close to Bolling JBAB, Andrews AFB and Fort Belvoir.
Professional and updated house pictures coming soon.
Home Details
Home Type
- Single Family
Est. Annual Taxes
- $4,455
Year Built
- Built in 1992
Lot Details
- 0.4 Acre Lot
- Privacy Fence
- Vinyl Fence
- Back Yard Fenced
- Property is in very good condition
- Property is zoned RSF95
HOA Fees
- $13 Monthly HOA Fees
Parking
- 2 Car Direct Access Garage
- 4 Driveway Spaces
- Front Facing Garage
- Garage Door Opener
- On-Street Parking
Home Design
- Colonial Architecture
- Slab Foundation
- Frame Construction
Interior Spaces
- Property has 3 Levels
- 1 Fireplace
- Double Pane Windows
- Bay Window
- Sliding Doors
- Six Panel Doors
- Family Room Off Kitchen
- Formal Dining Room
- Finished Basement
- Walk-Up Access
- Flood Lights
- Laundry on main level
- Attic
Kitchen
- Breakfast Area or Nook
- Gas Oven or Range
- Dishwasher
- Kitchen Island
- Disposal
Flooring
- Wood
- Carpet
- Laminate
- Ceramic Tile
Bedrooms and Bathrooms
- Soaking Tub
Outdoor Features
- Deck
Utilities
- Forced Air Heating and Cooling System
- Vented Exhaust Fan
- Natural Gas Water Heater
Community Details
- Livingston Woods HOA
- Livingston Woods Subdivision
Listing and Financial Details
- Tax Lot 35
- Assessor Parcel Number 17121346766
Map
Home Values in the Area
Average Home Value in this Area
Property History
| Date | Event | Price | Change | Sq Ft Price |
|---|---|---|---|---|
| 09/06/2024 09/06/24 | Sold | $568,100 | +5.4% | $238 / Sq Ft |
| 08/07/2024 08/07/24 | Pending | -- | -- | -- |
| 08/05/2024 08/05/24 | For Sale | $539,000 | -- | $226 / Sq Ft |
Tax History
| Year | Tax Paid | Tax Assessment Tax Assessment Total Assessment is a certain percentage of the fair market value that is determined by local assessors to be the total taxable value of land and additions on the property. | Land | Improvement |
|---|---|---|---|---|
| 2024 | $399 | $400,600 | $87,600 | $313,000 |
| 2023 | $4,455 | $400,600 | $87,600 | $313,000 |
| 2022 | $398 | $400,600 | $87,600 | $313,000 |
| 2021 | $398 | $401,900 | $76,300 | $325,600 |
| 2020 | $398 | $386,767 | $0 | $0 |
| 2019 | $398 | $371,633 | $0 | $0 |
| 2018 | $398 | $356,500 | $76,300 | $280,200 |
| 2017 | $398 | $317,400 | $0 | $0 |
| 2016 | -- | $278,300 | $0 | $0 |
| 2015 | $1,171 | $239,200 | $0 | $0 |
| 2014 | $1,171 | $239,200 | $0 | $0 |
Mortgage History
| Date | Status | Loan Amount | Loan Type |
|---|---|---|---|
| Open | $549,139 | FHA |
Deed History
| Date | Type | Sale Price | Title Company |
|---|---|---|---|
| Deed | $568,100 | Atoz Title And Settlement Llc | |
| Deed | $199,000 | -- |
Similar Homes in the area
Source: Bright MLS
MLS Number: MDPG2120978
APN: 12-1346766
- 7305 Circle Dr E
- 948 White Oak Dr
- 7504 Cardinal Ln
- 7203 Roanne Dr
- 829 Shelby Dr
- 507 Wilson Bridge Dr Unit 6706A-2
- 505 Wilson Bridge Dr Unit 6704 C-2
- 719 Carson Ave
- 534 Wilson Bridge Dr Unit 6735 A-2
- 535 Wilson Bridge Dr Unit 6734 B-2
- 538 Wilson Bridge Dr Unit 6739 C1
- 559 Wilson Bridge Dr Unit C-1
- 7212 Abbington Dr
- 573 Wilson Bridge Dr Unit 6772 B-1
- 1126 Devonshire Dr
- 6711 Haven Ave
- 582 Wilson Bridge Dr Unit 6783 B-1
- 574 Wilson Bridge Dr Unit 2
- 312 Brockton Rd
- 512 Winslow Rd
