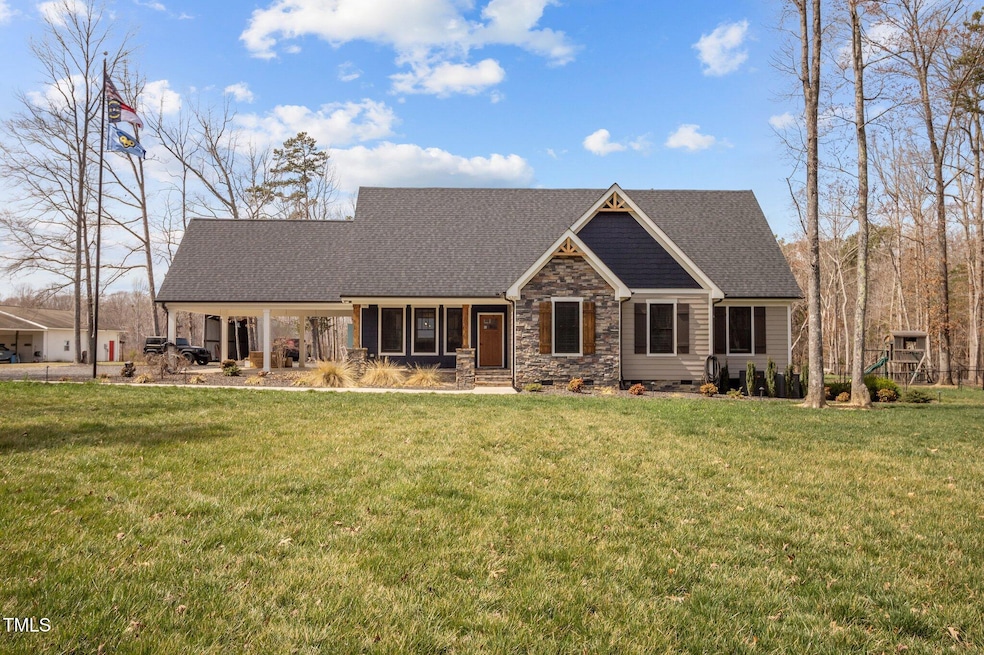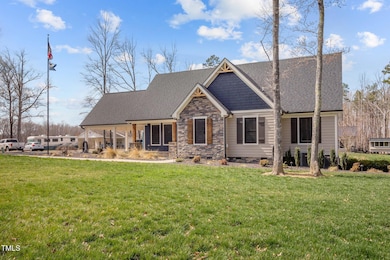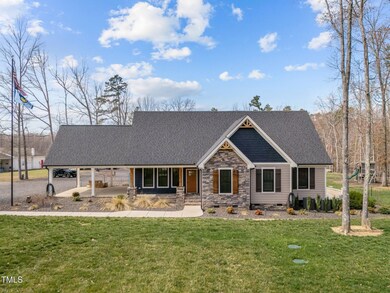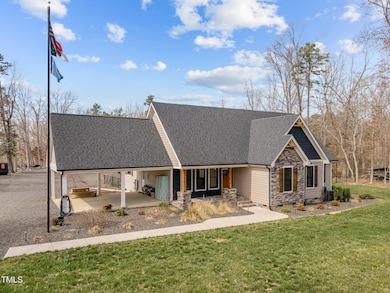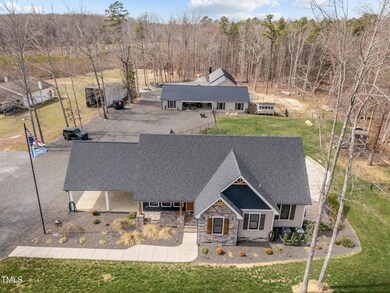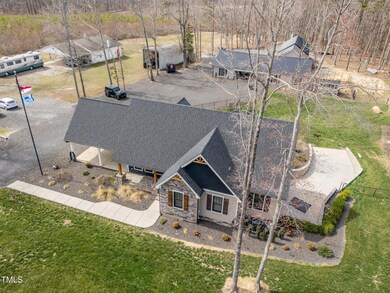
1026 Burlington Rd Roxboro, NC 27573
Estimated payment $4,806/month
Highlights
- Transitional Architecture
- No HOA
- Fenced Yard
- Main Floor Primary Bedroom
- Home Office
- Luxury Vinyl Tile Flooring
About This Home
Versatility of this Beautiful home is beyond compare! 3.23 acres just outside the city limits of Roxboro. Transitional Main Home plan offers over 2,600 square feet heated. Large living room open to dining and kitchen areas. Owners bedroom on Main floor, vinyl plank flooring, additional bedrooms and den on second floor. three full bathrooms. Full sized laundry room. Full unfinished basement with walk out doors to concrete drive. Attached two car carport. Pavilion structure behind main home offers 900 sq ft htd area with 1/2 bath for entertaining and recreation. 650 sq. ft of covered open area for grilling and social gathering. 784 sq. ft htd. single roll up door garage area for vehicles or currently used as gym fitness area. Large 50' x 24' garage with double roll up doors, ready for trucks, cars, storage or indoor physical activities, walk up floored attic ,attached is a covered 19' x 19' concrete floored porch for ATV's, UTV's, lawnmowers and more! Fenced in backyard . Chicken coop. Many more amenities located on this beautiful unique property!
Home Details
Home Type
- Single Family
Est. Annual Taxes
- $4,805
Year Built
- Built in 2015
Lot Details
- 3.23 Acre Lot
- Fenced Yard
Parking
- 4 Car Garage
- 2 Carport Spaces
- 10 Open Parking Spaces
Home Design
- Transitional Architecture
- Block Foundation
- Stone Foundation
- Fiberglass Roof
Interior Spaces
- 2,608 Sq Ft Home
- 1.5-Story Property
- Ceiling Fan
- Family Room
- Dining Room
- Home Office
- Utility Room
Flooring
- Carpet
- Luxury Vinyl Tile
Bedrooms and Bathrooms
- 3 Bedrooms
- Primary Bedroom on Main
- 3 Full Bathrooms
Basement
- Walk-Out Basement
- Basement Fills Entire Space Under The House
- Walk-Up Access
- Interior and Exterior Basement Entry
Schools
- South Elementary School
- Southern Middle School
- Person High School
Utilities
- Central Air
- Heat Pump System
- Septic Tank
Community Details
- No Home Owners Association
Listing and Financial Details
- Assessor Parcel Number 10696
Map
Home Values in the Area
Average Home Value in this Area
Tax History
| Year | Tax Paid | Tax Assessment Tax Assessment Total Assessment is a certain percentage of the fair market value that is determined by local assessors to be the total taxable value of land and additions on the property. | Land | Improvement |
|---|---|---|---|---|
| 2024 | $4,805 | $620,195 | $0 | $0 |
| 2023 | $677 | $620,195 | $0 | $0 |
| 2022 | $3,428 | $443,423 | $0 | $0 |
| 2021 | $3,329 | $443,423 | $0 | $0 |
| 2020 | $583 | $337,350 | $0 | $0 |
| 2019 | $587 | $224,113 | $0 | $0 |
| 2018 | $574 | $130,976 | $0 | $0 |
| 2017 | $455 | $63,695 | $0 | $0 |
| 2016 | $574 | $39,029 | $0 | $0 |
| 2015 | $137 | $27,586 | $0 | $0 |
| 2014 | $202 | $27,586 | $0 | $0 |
Property History
| Date | Event | Price | Change | Sq Ft Price |
|---|---|---|---|---|
| 03/28/2025 03/28/25 | Pending | -- | -- | -- |
| 03/21/2025 03/21/25 | For Sale | $789,400 | -- | $303 / Sq Ft |
Deed History
| Date | Type | Sale Price | Title Company |
|---|---|---|---|
| Interfamily Deed Transfer | -- | None Available | |
| Warranty Deed | $24,000 | None Available |
Mortgage History
| Date | Status | Loan Amount | Loan Type |
|---|---|---|---|
| Open | $247,000 | New Conventional | |
| Closed | $50,000 | Credit Line Revolving | |
| Closed | $210,000 | New Conventional | |
| Closed | $183,500 | Construction |
Similar Homes in Roxboro, NC
Source: Doorify MLS
MLS Number: 10084037
APN: 112-1
- 889 Burlington Rd
- 222 Lake Shore Dr
- 131 Rosewood Dr
- 50 Lakewood Dr
- 98 Carrington Ln
- 125 Vance Wrenn Rd
- 723 Whitt Town Rd
- 2 Semora Rd
- 19 Southern Village Dr
- 156 Southern Middle School Rd
- 421 S Morgan St
- 106 Johnson St
- 531 Booth St
- 333 Leasburg Rd
- 0 Garrett St Unit 10077581
- 2144 Blalock Dairy Rd
- 707 Dickens St
- 410 Long Ave
- Lots Nichols Ave
- 209 Reade Dr
