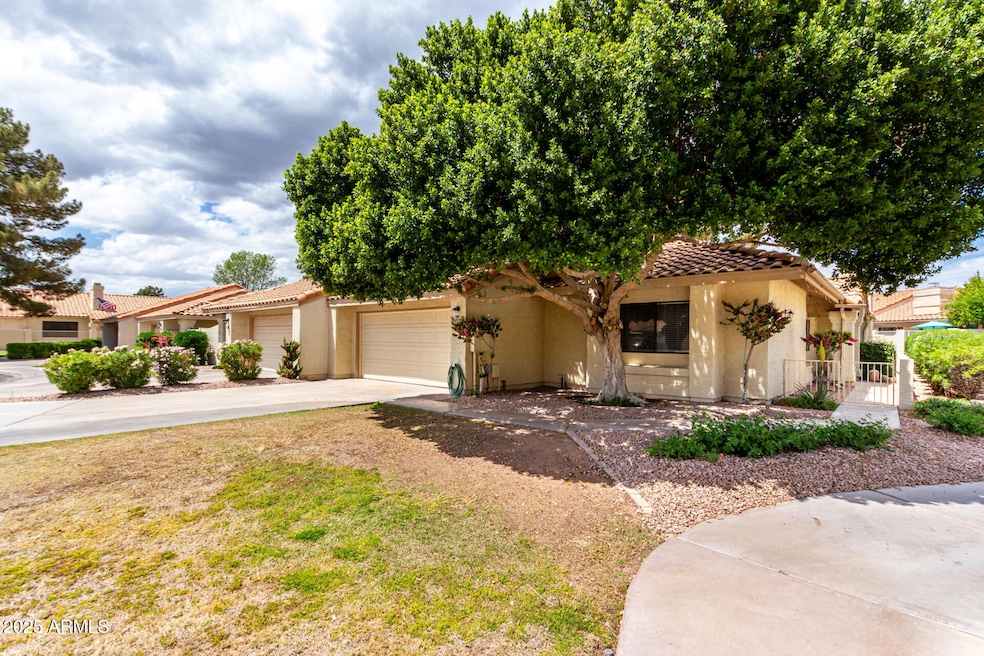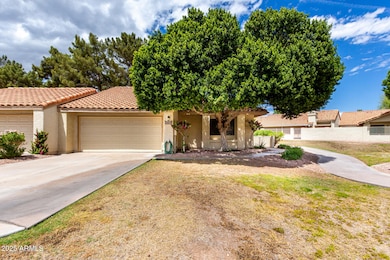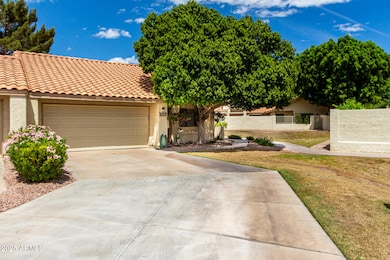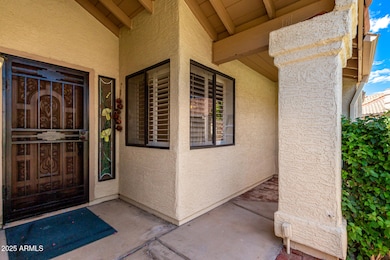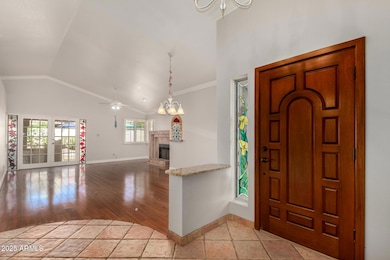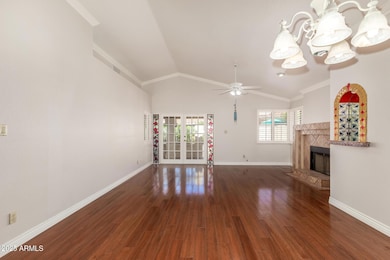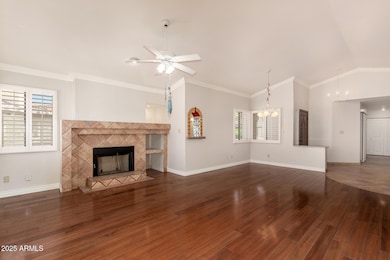
1026 E Chilton Dr Tempe, AZ 85283
South Tempe NeighborhoodEstimated payment $3,029/month
Highlights
- Wood Flooring
- Granite Countertops
- Cul-De-Sac
- Kyrene del Norte School Rated A-
- Heated Community Pool
- Eat-In Kitchen
About This Home
Charming 3 bedroom/2 bath townhome in a desirable Tempe community. Enter through the private courtyard & lovely wood door with security door. Inside you'll find a floor plan designed to maximize space & functionality. Flooring consists of tile & wood laminate. The great room features a gas fireplace & there is a formal dining area. The well appointed kitchen boasts granite countertops, ample cabinetry, wall oven & separate cooktop. The split master suite features walk-in closet, double sinks, walk-in tiled shower & access to the back yard. The back yard features covered patio, charming fountain & fie pit. Enjoy the benefits of maintenance-free living with community pools & spas just a short walk away. Located in a great Tempe community convenient to freeways, shopping & dining venues.
Townhouse Details
Home Type
- Townhome
Est. Annual Taxes
- $2,420
Year Built
- Built in 1986
Lot Details
- 4,365 Sq Ft Lot
- Cul-De-Sac
- Wrought Iron Fence
- Block Wall Fence
- Front Yard Sprinklers
- Sprinklers on Timer
- Grass Covered Lot
HOA Fees
- $231 Monthly HOA Fees
Parking
- 2 Car Garage
Home Design
- Wood Frame Construction
- Tile Roof
- Stucco
Interior Spaces
- 1,499 Sq Ft Home
- 1-Story Property
- Ceiling height of 9 feet or more
- Ceiling Fan
- Gas Fireplace
- Family Room with Fireplace
Kitchen
- Eat-In Kitchen
- Built-In Microwave
- Granite Countertops
Flooring
- Wood
- Laminate
- Tile
Bedrooms and Bathrooms
- 3 Bedrooms
- 2 Bathrooms
- Dual Vanity Sinks in Primary Bathroom
Schools
- Kyrene De Los Ninos Elementary School
- Kyrene Middle School
- Marcos De Niza High School
Utilities
- Cooling Available
- Heating Available
Listing and Financial Details
- Tax Lot 101
- Assessor Parcel Number 301-91-669
Community Details
Overview
- Association fees include street maintenance, front yard maint
- Sentry Mgmt Association, Phone Number (480) 539-1396
- Galleria Comm HOA, Phone Number (480) 345-0046
- Association Phone (480) 345-0046
- Parkside At The Galleria Subdivision
- FHA/VA Approved Complex
Recreation
- Heated Community Pool
- Community Spa
Map
Home Values in the Area
Average Home Value in this Area
Tax History
| Year | Tax Paid | Tax Assessment Tax Assessment Total Assessment is a certain percentage of the fair market value that is determined by local assessors to be the total taxable value of land and additions on the property. | Land | Improvement |
|---|---|---|---|---|
| 2025 | $2,420 | $26,733 | -- | -- |
| 2024 | $2,355 | $25,460 | -- | -- |
| 2023 | $2,355 | $34,520 | $6,900 | $27,620 |
| 2022 | $2,233 | $27,750 | $5,550 | $22,200 |
| 2021 | $2,320 | $26,480 | $5,290 | $21,190 |
| 2020 | $2,265 | $24,830 | $4,960 | $19,870 |
| 2019 | $2,193 | $23,720 | $4,740 | $18,980 |
| 2018 | $2,120 | $21,830 | $4,360 | $17,470 |
| 2017 | $2,032 | $21,000 | $4,200 | $16,800 |
| 2016 | $2,061 | $20,360 | $4,070 | $16,290 |
| 2015 | $1,904 | $19,280 | $3,850 | $15,430 |
Property History
| Date | Event | Price | Change | Sq Ft Price |
|---|---|---|---|---|
| 04/17/2025 04/17/25 | For Sale | $465,000 | -- | $310 / Sq Ft |
Deed History
| Date | Type | Sale Price | Title Company |
|---|---|---|---|
| Interfamily Deed Transfer | -- | None Available | |
| Interfamily Deed Transfer | -- | None Available | |
| Interfamily Deed Transfer | -- | None Available |
Mortgage History
| Date | Status | Loan Amount | Loan Type |
|---|---|---|---|
| Closed | $50,000 | Commercial | |
| Closed | $55,000 | Credit Line Revolving |
Similar Homes in Tempe, AZ
Source: Arizona Regional Multiple Listing Service (ARMLS)
MLS Number: 6853120
APN: 301-91-669
- 975 E Chilton Dr
- 1139 E Stephens Dr
- 7520 S Jentilly Ln
- 1053 E Sunburst Ln
- 7425 S La Rosa Dr
- 954 E Diamond Dr
- 7416 S Mcallister Ave
- 6820 S Rita Ln
- 6801 S Palm Dr
- 1010 E Redfield Rd
- 1155 E Louis Way
- 1348 E Chilton Dr
- 904 E Bendix Dr
- 501 E Sunburst Ln
- 1354 E Brentrup Dr
- 7833 S Terrace Rd
- 1029 E Lodge Dr
- 1401 E Brentrup Dr
- 7412 S Elm St
- 218 E Sunburst Ln
