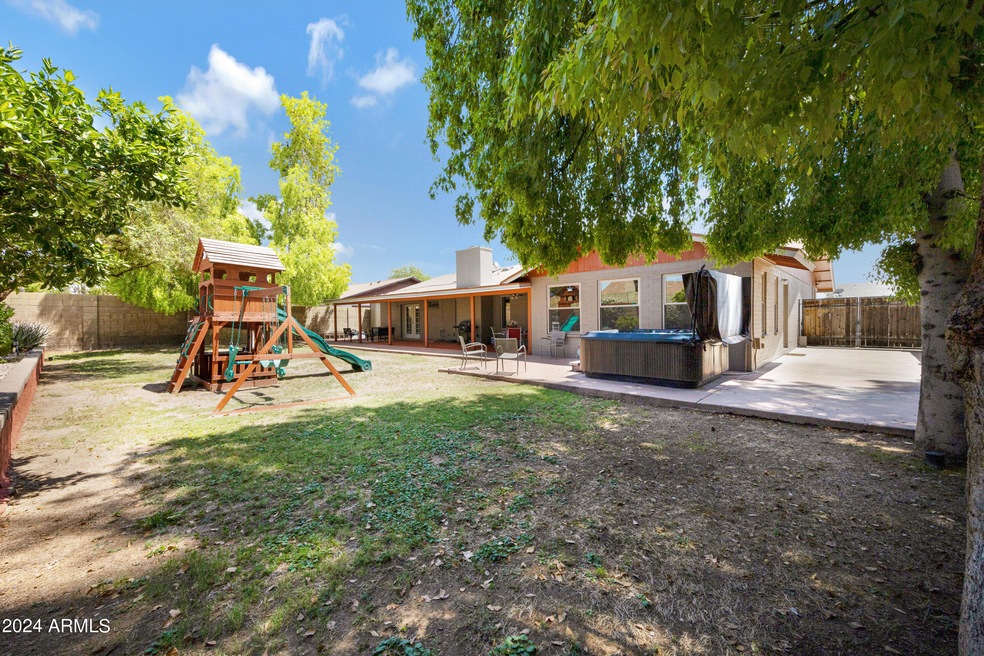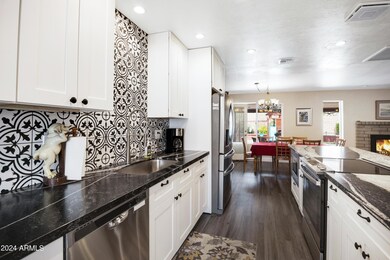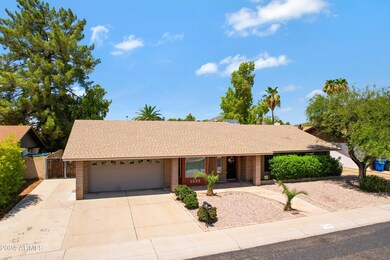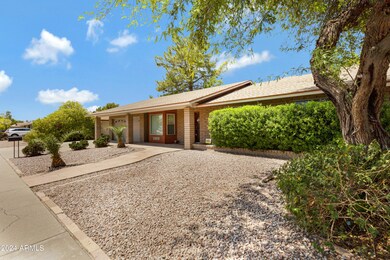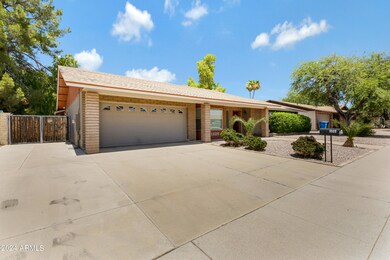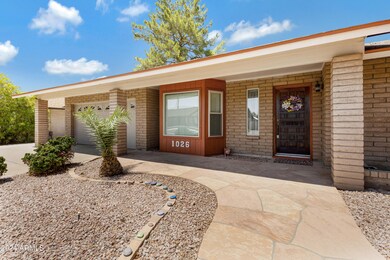
1026 E Renee Dr Phoenix, AZ 85024
North Central Phoenix NeighborhoodHighlights
- Heated Spa
- RV Gated
- Granite Countertops
- Eagle Ridge Elementary School Rated A-
- Furnished
- No HOA
About This Home
As of October 2024Brand new to the market and priced to sell! This 3 bed, 2 bath home has over 2200 sq ft with 2 large living spaces. The 2nd living space could be a large 4th bedroom, an office, or a mother-in-law suite. Over $50K was spent on the recent remodel!
No HOA and situated on nearly a 1/4 of an acre with raised garden beds, a custom storage shed, RV Gate, and plenty of additional parking space for your boat, RV, or other toys. The kitchen was recently remodeled to an open concept featuring beautiful leathered granite, new stainless appliances, gorgeous tile backsplash, and new white shaker cabinets. Plus, a newer AC, new windows, and a new high-end jacuzzi were recently added. The previous owner updated the master bath, and the owner's suite features a large walk-in closet and French doors leading out to the oversized covered patio, which runs nearly the length of the home.
Come see this lovely home before it sells and experience its undeniable charm. It is located in a quiet North Phoenix neighborhood just minutes away from Desert Ridge, North Scottsdale, and tons of shopping and restaurants.
Home Details
Home Type
- Single Family
Est. Annual Taxes
- $2,173
Year Built
- Built in 1984
Lot Details
- 9,484 Sq Ft Lot
- Desert faces the front of the property
- Block Wall Fence
- Front and Back Yard Sprinklers
- Sprinklers on Timer
- Grass Covered Lot
Parking
- 2 Car Direct Access Garage
- Garage Door Opener
- RV Gated
Home Design
- Composition Roof
- Block Exterior
Interior Spaces
- 2,220 Sq Ft Home
- 1-Story Property
- Furnished
- Ceiling height of 9 feet or more
- Ceiling Fan
- Double Pane Windows
- Living Room with Fireplace
Kitchen
- Breakfast Bar
- Built-In Microwave
- Granite Countertops
Flooring
- Carpet
- Tile
Bedrooms and Bathrooms
- 3 Bedrooms
- 2 Bathrooms
- Dual Vanity Sinks in Primary Bathroom
Pool
- Heated Spa
- Above Ground Spa
Outdoor Features
- Covered patio or porch
- Outdoor Storage
- Playground
Schools
- Eagle Ridge Elementary School
- Explorer Middle School
- North Canyon High School
Utilities
- Refrigerated Cooling System
- Heating Available
- High Speed Internet
- Cable TV Available
Additional Features
- No Interior Steps
- Property is near a bus stop
Community Details
- No Home Owners Association
- Association fees include no fees
- Built by EXECUTIVE HOMES
- Desert Bell Estates 3 Subdivision
Listing and Financial Details
- Tax Lot 24
- Assessor Parcel Number 213-25-031
Map
Home Values in the Area
Average Home Value in this Area
Property History
| Date | Event | Price | Change | Sq Ft Price |
|---|---|---|---|---|
| 10/18/2024 10/18/24 | Sold | $555,000 | -0.9% | $250 / Sq Ft |
| 09/20/2024 09/20/24 | Price Changed | $559,900 | 0.0% | $252 / Sq Ft |
| 08/23/2024 08/23/24 | Price Changed | $560,000 | -2.6% | $252 / Sq Ft |
| 08/02/2024 08/02/24 | For Sale | $575,000 | +113.0% | $259 / Sq Ft |
| 10/06/2017 10/06/17 | Sold | $270,000 | -5.3% | $122 / Sq Ft |
| 09/26/2017 09/26/17 | Price Changed | $285,000 | 0.0% | $128 / Sq Ft |
| 08/25/2017 08/25/17 | Pending | -- | -- | -- |
| 08/11/2017 08/11/17 | Pending | -- | -- | -- |
| 07/31/2017 07/31/17 | Price Changed | $285,000 | -3.4% | $128 / Sq Ft |
| 06/30/2017 06/30/17 | Price Changed | $295,000 | -1.6% | $133 / Sq Ft |
| 06/05/2017 06/05/17 | For Sale | $299,900 | -- | $135 / Sq Ft |
Tax History
| Year | Tax Paid | Tax Assessment Tax Assessment Total Assessment is a certain percentage of the fair market value that is determined by local assessors to be the total taxable value of land and additions on the property. | Land | Improvement |
|---|---|---|---|---|
| 2025 | $2,219 | $22,294 | -- | -- |
| 2024 | $2,173 | $21,233 | -- | -- |
| 2023 | $2,173 | $35,420 | $7,080 | $28,340 |
| 2022 | $2,151 | $27,310 | $5,460 | $21,850 |
| 2021 | $2,157 | $25,760 | $5,150 | $20,610 |
| 2020 | $2,091 | $24,960 | $4,990 | $19,970 |
| 2019 | $2,093 | $23,780 | $4,750 | $19,030 |
| 2018 | $2,025 | $22,310 | $4,460 | $17,850 |
| 2017 | $1,653 | $21,080 | $4,210 | $16,870 |
| 2016 | $1,626 | $17,700 | $3,540 | $14,160 |
| 2015 | $1,509 | $17,400 | $3,480 | $13,920 |
Mortgage History
| Date | Status | Loan Amount | Loan Type |
|---|---|---|---|
| Open | $527,250 | New Conventional | |
| Previous Owner | $216,000 | New Conventional | |
| Previous Owner | $204,092 | New Conventional | |
| Previous Owner | $215,500 | Unknown | |
| Previous Owner | $100,000 | Credit Line Revolving | |
| Previous Owner | $181,696 | Unknown | |
| Previous Owner | $147,900 | Purchase Money Mortgage |
Deed History
| Date | Type | Sale Price | Title Company |
|---|---|---|---|
| Warranty Deed | $555,000 | Navi Title Agency | |
| Warranty Deed | $270,000 | Driggs Title Agency Inc | |
| Interfamily Deed Transfer | -- | None Available | |
| Interfamily Deed Transfer | -- | -- | |
| Interfamily Deed Transfer | -- | American Title Ins Agency Az | |
| Warranty Deed | $184,888 | American Title Ins Agency Az |
About the Listing Agent

Jasson grew up in rural Alaska, where small-town living teaches the importance of honesty and building trust. These principles have helped him realize success as a former gym owner in Sitka, Alaska, and as a Membership Advisor at Life Time Fitness, where he successfully introduced over 5,500 families to the advantages of luxury fitness.
Since relocating to Arizona in 2002, Jasson has developed an in-depth understanding of the Valley and Sedona through professional engagements and
Jasson's Other Listings
Source: Arizona Regional Multiple Listing Service (ARMLS)
MLS Number: 6738769
APN: 213-25-031
- 819 E Audrey Ln
- 18433 N 12th Way
- 1318 E Villa Theresa Dr
- 730 E Rosemonte Dr
- 1107 E Villa Rita Dr
- 1220 E Topeka Dr
- 18401 N 14th St
- 18002 N 12th St Unit 19
- 544 E Morrow Dr
- 547 E Sack Dr
- 18231 N 6th St
- 1016 E Utopia Rd
- 18116 N 14th St
- 19202 N 14th St
- 530 E Wescott Dr
- 18234 N 6th St Unit 244
- 17825 N 7th St Unit 83
- 17825 N 7th St Unit 134
- 714 E Morningside Dr
- 19413 N 8th St
