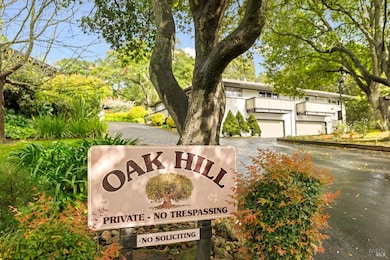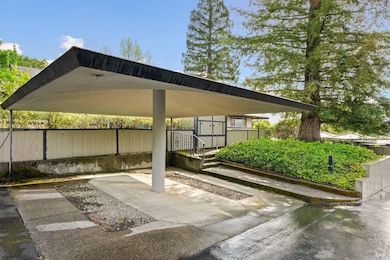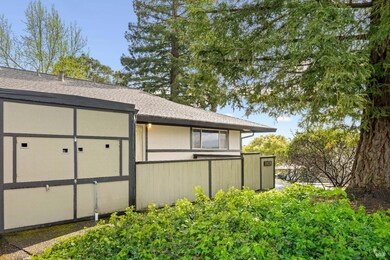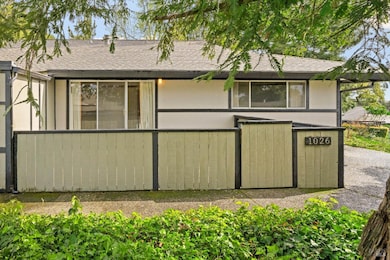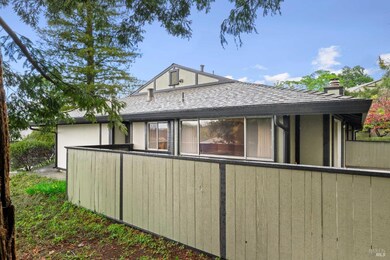
1026 East Ave Napa, CA 94559
Alta Heights NeighborhoodEstimated payment $4,238/month
Highlights
- In Ground Pool
- Walk-In Pantry
- Low Maintenance Yard
- Cathedral Ceiling
- Bathtub with Shower
- Bathroom on Main Level
About This Home
Imagine the Possibilities! This is your chance to own a 2 bedroom/2 bath 1272 square feet unit in the coveted Oak Hill Townhome complex in Alta Heights, SO close to Downtown Napa, BottleRock, wonderful music venues, fabulous dining and trendy cocktail/wine bars. This home is in ORIGINAL condition, offering a blank canvas for updates and amenities that you choose to create the home of your dreams. Why pay for someone else's upgrades when you can create EXACTLY the home you desire? This conveniently located unit has a private back gate leading directly to the seasonal pool (open May-October) and the grounds of Oak Hill are serene and deer often come to visit. Come enjoy easy living in Napa.
Townhouse Details
Home Type
- Townhome
Est. Annual Taxes
- $2,956
Year Built
- Built in 1972
Lot Details
- 2,448 Sq Ft Lot
- Landscaped
- Low Maintenance Yard
HOA Fees
- $475 Monthly HOA Fees
Home Design
- Composition Roof
Interior Spaces
- 1,272 Sq Ft Home
- 1-Story Property
- Cathedral Ceiling
- Gas Fireplace
- Family Room
- Living Room with Fireplace
- Combination Dining and Living Room
Kitchen
- Walk-In Pantry
- Free-Standing Electric Oven
- Range Hood
- Dishwasher
- Disposal
Flooring
- Carpet
- Tile
Bedrooms and Bathrooms
- 2 Bedrooms
- Bathroom on Main Level
- 2 Full Bathrooms
- Tile Bathroom Countertop
- Bathtub with Shower
Laundry
- Laundry in Kitchen
- Stacked Washer and Dryer
Parking
- 1 Open Parking Space
- 2 Parking Spaces
- 1 Carport Space
- Assigned Parking
- Unassigned Parking
Pool
- In Ground Pool
- Fence Around Pool
Utilities
- Central Heating and Cooling System
- Heating System Uses Gas
- Natural Gas Connected
Listing and Financial Details
- Assessor Parcel Number 006-420-021-000
Community Details
Overview
- Association fees include common areas, insurance, ground maintenance, management, pool, roof, sewer, trash, water
- Oak Hill Association, Phone Number (707) 260-0143
Recreation
- Community Pool
Map
Home Values in the Area
Average Home Value in this Area
Tax History
| Year | Tax Paid | Tax Assessment Tax Assessment Total Assessment is a certain percentage of the fair market value that is determined by local assessors to be the total taxable value of land and additions on the property. | Land | Improvement |
|---|---|---|---|---|
| 2023 | $2,956 | $207,081 | $79,642 | $127,439 |
| 2022 | $2,922 | $203,022 | $78,081 | $124,941 |
| 2021 | $2,909 | $199,042 | $76,550 | $122,492 |
| 2020 | $2,912 | $197,002 | $75,766 | $121,236 |
| 2019 | $2,842 | $193,140 | $74,281 | $118,859 |
| 2018 | $2,786 | $189,354 | $72,825 | $116,529 |
| 2017 | $2,712 | $185,643 | $71,398 | $114,245 |
| 2016 | $2,611 | $182,004 | $69,999 | $112,005 |
| 2015 | $2,419 | $179,271 | $68,948 | $110,323 |
| 2014 | $2,377 | $175,760 | $67,598 | $108,162 |
Property History
| Date | Event | Price | Change | Sq Ft Price |
|---|---|---|---|---|
| 04/02/2025 04/02/25 | For Sale | $630,000 | -- | $495 / Sq Ft |
Similar Homes in Napa, CA
Source: Bay Area Real Estate Information Services (BAREIS)
MLS Number: 325027524
APN: 006-420-021
- 22 Elan Way
- 24 Elan Way
- 1108 Raymond Ave
- 1008 Evans Ave
- 943 Juarez St
- 444 Taylor St
- 456 Taylor St
- 211 E Spring St
- 747 3rd St Unit A + B
- 7 Lutge Ct
- 1034 Terrace Dr
- 10 Pascale Ct
- 559 E Spring St
- 1314 Mckinstry St Unit 2083
- 1314 Mckinstry St Unit 3057
- 1314 Mckinstry St Unit 2012
- 588 Main St Unit 205
- 588 Main St Unit 207
- 1036 Summit Ave
- 107 Grace Ln

