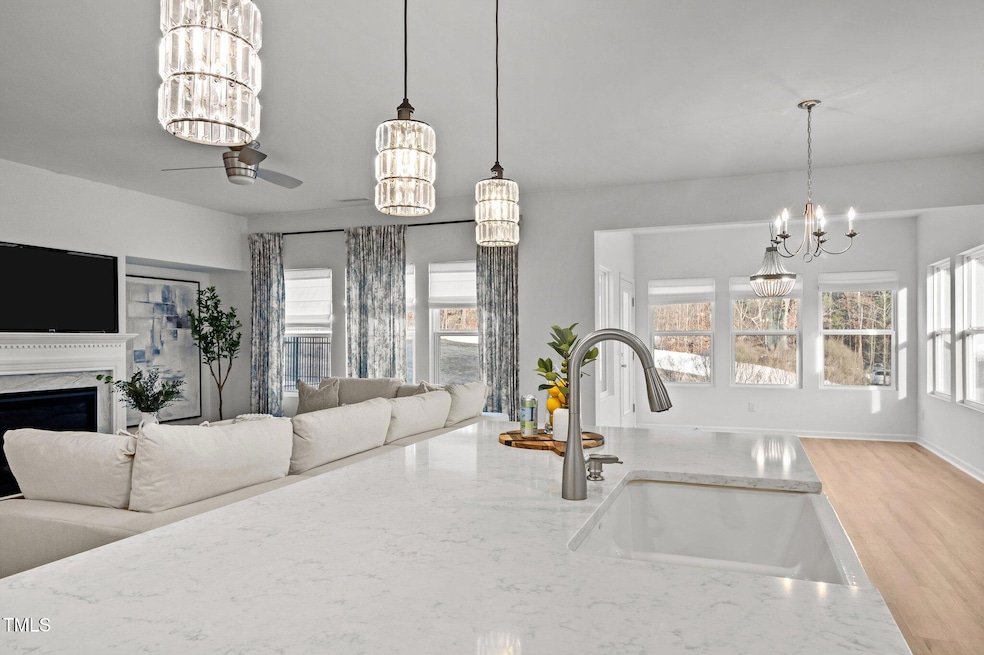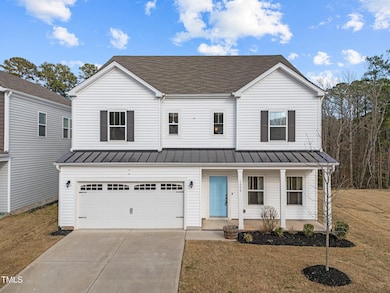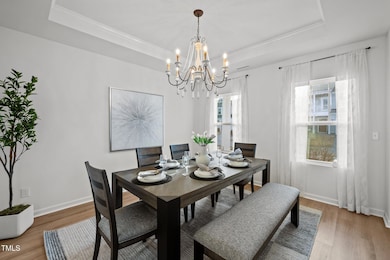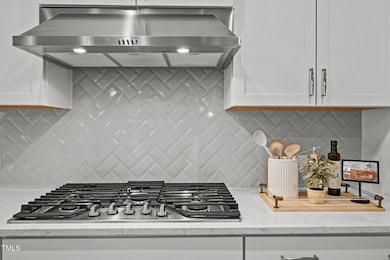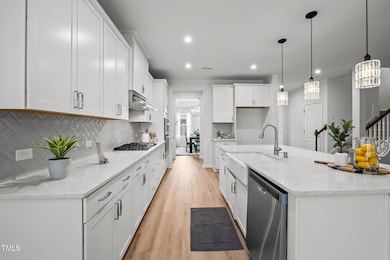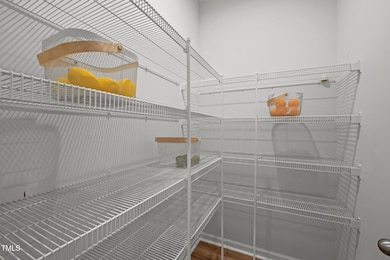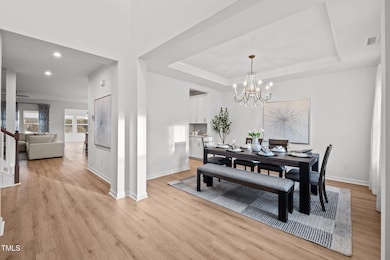
1026 Janiskee Rd Durham, NC 27703
Estimated payment $4,299/month
Highlights
- Fitness Center
- Open Floorplan
- Traditional Architecture
- Indoor Pool
- Clubhouse
- Main Floor Bedroom
About This Home
Spacious. Stylish. Ready for anything.
This 6-bedroom, 4-bath home at 1026 Janiskee Rd gives you nearly 3,800 sq ft of flexible space—perfect for multi-generational living, remote work setups, or your own home gym or theater.
Built in 2019 and freshly updated with new LVP flooring and brand-new carpet, it feels like a new home—without the new build price tag or wait.
Tucked in one of Durham's most convenient communities, enjoy resort-style amenities like an indoor & outdoor pool, a neighborhood fitness center, sidewalks for evening strolls, and a Publix right around the corner. Out back? A peaceful common area gives your yard an open, private feel with no rear neighbors.
All this, just minutes to Southpoint, RDU, and Downtown Durham.
Home Details
Home Type
- Single Family
Est. Annual Taxes
- $6,080
Year Built
- Built in 2019
Lot Details
- 5,663 Sq Ft Lot
- North Facing Home
- Back Yard
- Property is zoned RES/ 1-FAMILY
HOA Fees
- $63 Monthly HOA Fees
Parking
- 2 Car Attached Garage
- Parking Accessed On Kitchen Level
- Front Facing Garage
Home Design
- Traditional Architecture
- Slab Foundation
- Shingle Roof
- Aluminum Siding
- Vinyl Siding
Interior Spaces
- 3,792 Sq Ft Home
- 3-Story Property
- Open Floorplan
- Tray Ceiling
- Smooth Ceilings
- Ceiling Fan
- Recessed Lighting
- Gas Fireplace
- Family Room
- Living Room with Fireplace
- Combination Kitchen and Dining Room
- Loft
- Bonus Room
Kitchen
- Built-In Oven
- Gas Cooktop
- Microwave
- Plumbed For Ice Maker
- Dishwasher
- Kitchen Island
- Granite Countertops
Flooring
- Carpet
- Tile
- Luxury Vinyl Tile
- Vinyl
Bedrooms and Bathrooms
- 6 Bedrooms
- Main Floor Bedroom
- Walk-In Closet
- Double Vanity
- Separate Shower in Primary Bathroom
- Walk-in Shower
Laundry
- Laundry Room
- Laundry on upper level
Outdoor Features
- Indoor Pool
- Patio
Schools
- Bethesda Elementary School
- Lowes Grove Middle School
- Hillside High School
Horse Facilities and Amenities
- Grass Field
Utilities
- Cooling Available
- Heat Pump System
- Natural Gas Connected
- Tankless Water Heater
Listing and Financial Details
- Assessor Parcel Number 0749-29-2874
Community Details
Overview
- Association fees include ground maintenance
- Ellis Crossings At The Park Master Owners Associat Association, Phone Number (919) 787-9000
- Ellis Crossing Subdivision
Amenities
- Picnic Area
- Clubhouse
Recreation
- Tennis Courts
- Community Basketball Court
- Community Playground
- Fitness Center
- Community Pool
- Park
Map
Home Values in the Area
Average Home Value in this Area
Tax History
| Year | Tax Paid | Tax Assessment Tax Assessment Total Assessment is a certain percentage of the fair market value that is determined by local assessors to be the total taxable value of land and additions on the property. | Land | Improvement |
|---|---|---|---|---|
| 2024 | $6,080 | $435,841 | $78,820 | $357,021 |
| 2023 | $5,709 | $435,841 | $78,820 | $357,021 |
| 2022 | $5,578 | $435,841 | $78,820 | $357,021 |
| 2021 | $5,552 | $435,841 | $78,820 | $357,021 |
| 2020 | $5,421 | $435,841 | $78,820 | $357,021 |
| 2019 | $980 | $78,820 | $78,820 | $0 |
Property History
| Date | Event | Price | Change | Sq Ft Price |
|---|---|---|---|---|
| 03/06/2025 03/06/25 | For Sale | $669,500 | -- | $177 / Sq Ft |
Deed History
| Date | Type | Sale Price | Title Company |
|---|---|---|---|
| Trustee Deed | -- | None Listed On Document | |
| Special Warranty Deed | $419,000 | None Available | |
| Special Warranty Deed | $1,344,000 | None Available |
Mortgage History
| Date | Status | Loan Amount | Loan Type |
|---|---|---|---|
| Previous Owner | $410,713 | FHA |
Similar Homes in Durham, NC
Source: Doorify MLS
MLS Number: 10080406
APN: 223488
- 1610 Stone Rd
- 1040 Lippincott Rd
- 1012 Beyer Place
- 1110 Beyer Place
- 1713 Wrenn Rd
- 1131 Pate Farm Ln
- 1152 Pate Farm Ln
- 3144 Star Gazing Ln
- 2212 Jollay St
- 1401 Wrenn Rd
- 3521 Star Gazing Ln
- 4000 Passenger Place
- 1107 Depot Dr
- 1009 Manorhaven Dr
- 3007 Cypress Lagoon Ct
- 106 Churment Ct
- 3015 Cypress Lagoon Ct
- 112 Churment Ct
- 1055 Manorhaven Dr
- 1055 Commack Dr
