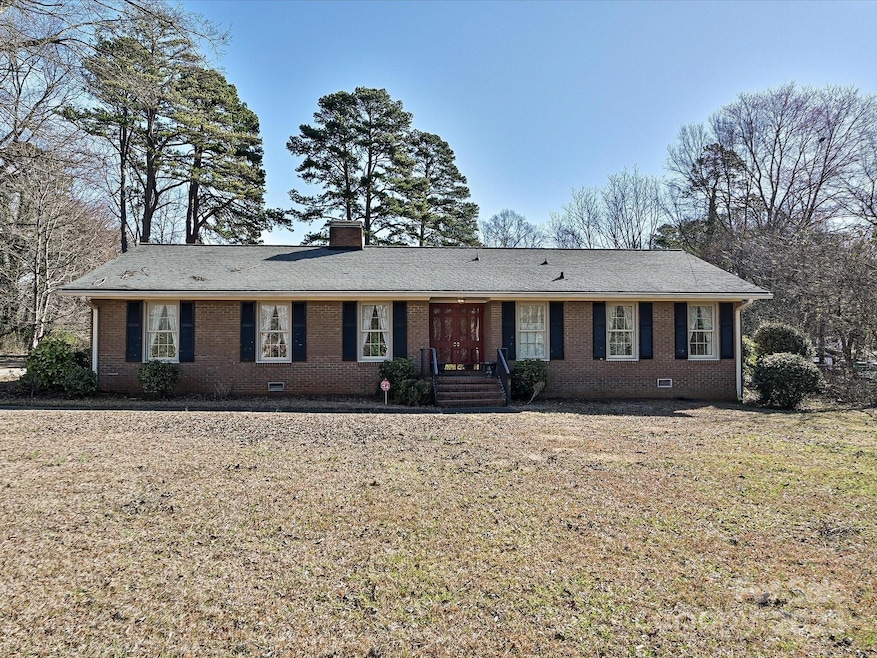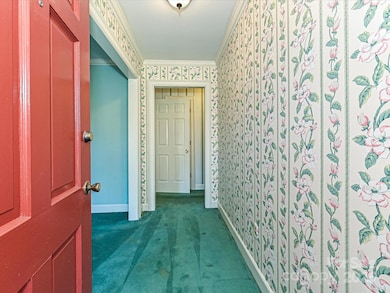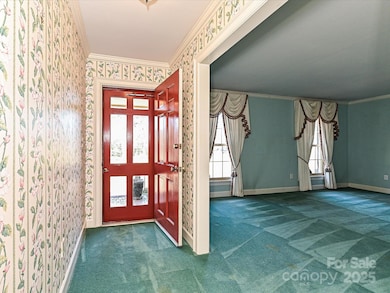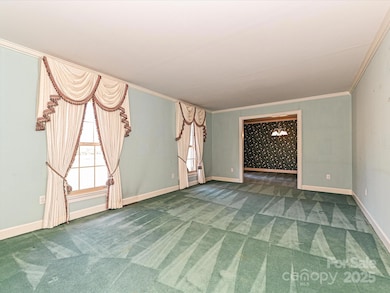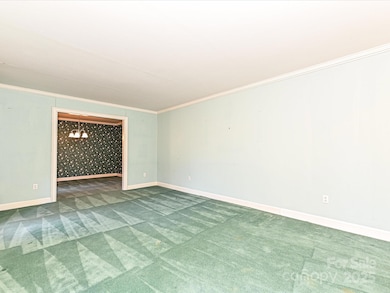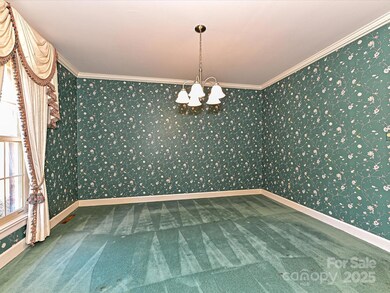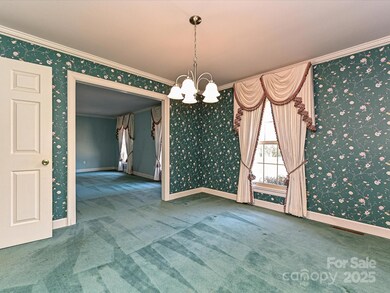
1026 Norwich Rd Charlotte, NC 28227
Becton Park NeighborhoodHighlights
- Ranch Style House
- Laundry Room
- Attached Carport
- Double Oven
- Shed
- Four Sided Brick Exterior Elevation
About This Home
As of April 2025Great value on this brick ranch on a large private lot in a popular neighborhood! Ready for updating and priced accordingly. Large rooms throughout, generous trim and moldings, smooth finished ceilings, full sized laundry room w storage cabinets, office w built-in desk and storage cabinets, eat-in kitchen w plenty of cabinets and counter space plus built-in china cabinet, 2 car carport w storage building plus separate storage shed at rear of property. Adjacent lot is for sale also!
Last Agent to Sell the Property
Allen Tate Charlotte South Brokerage Email: carl.richmond@allentate.com License #106332

Home Details
Home Type
- Single Family
Est. Annual Taxes
- $2,490
Year Built
- Built in 1964
Parking
- Attached Carport
Home Design
- Ranch Style House
- Four Sided Brick Exterior Elevation
Interior Spaces
- 2,033 Sq Ft Home
- Great Room with Fireplace
- Vinyl Flooring
- Crawl Space
- Laundry Room
Kitchen
- Double Oven
- Gas Cooktop
- Dishwasher
- Disposal
Bedrooms and Bathrooms
- 3 Main Level Bedrooms
- 2 Full Bathrooms
Schools
- Albemarle Road Elementary And Middle School
- Independence High School
Utilities
- Central Air
- Heat Pump System
Additional Features
- Shed
- Property is zoned N1-A
Community Details
- Marlwood Subdivision
Listing and Financial Details
- Assessor Parcel Number 109-263-03
Map
Home Values in the Area
Average Home Value in this Area
Property History
| Date | Event | Price | Change | Sq Ft Price |
|---|---|---|---|---|
| 04/10/2025 04/10/25 | Sold | $380,000 | 0.0% | $187 / Sq Ft |
| 02/28/2025 02/28/25 | For Sale | $379,900 | -- | $187 / Sq Ft |
Tax History
| Year | Tax Paid | Tax Assessment Tax Assessment Total Assessment is a certain percentage of the fair market value that is determined by local assessors to be the total taxable value of land and additions on the property. | Land | Improvement |
|---|---|---|---|---|
| 2023 | $2,490 | $308,500 | $92,000 | $216,500 |
| 2022 | $2,316 | $227,000 | $46,600 | $180,400 |
| 2021 | $2,305 | $227,000 | $46,600 | $180,400 |
| 2020 | $2,248 | $221,800 | $46,600 | $175,200 |
| 2019 | $2,232 | $221,800 | $46,600 | $175,200 |
| 2018 | $2,064 | $151,700 | $30,000 | $121,700 |
| 2017 | $2,027 | $151,700 | $30,000 | $121,700 |
| 2016 | $2,017 | $151,700 | $30,000 | $121,700 |
| 2015 | $2,006 | $151,700 | $30,000 | $121,700 |
| 2014 | $2,116 | $159,900 | $30,000 | $129,900 |
Mortgage History
| Date | Status | Loan Amount | Loan Type |
|---|---|---|---|
| Open | $380,000 | VA | |
| Closed | $380,000 | VA |
Deed History
| Date | Type | Sale Price | Title Company |
|---|---|---|---|
| Warranty Deed | $380,000 | None Listed On Document | |
| Warranty Deed | $380,000 | None Listed On Document | |
| Deed | -- | -- |
Similar Homes in Charlotte, NC
Source: Canopy MLS (Canopy Realtor® Association)
MLS Number: 4223879
APN: 109-263-03
- 1030 Norwich Rd
- 1804 Marlwood Cir
- 8833 Goldfields Dr
- 8122 Sherington Way
- 8137 Sheringham Way
- 7905 Quail Field Dr
- 8125 Sheringham Way
- 6204 Springbeauty Dr
- 8101 Coxwood Ct
- 8121 Tremaine Ct
- 1235 Robinhood Cir
- 5616 Ebley Ln
- 5720 Ebley Ln
- 8300 Summerglen Cir
- 5938 Scots Bluff Dr
- 8322 Summerglen Cir
- 8107 Sultana Cir Unit 13A
- 9012 Bremerton Ct
- 8063 Sultana Cir Unit C
- 1212 Robinhood Cir
