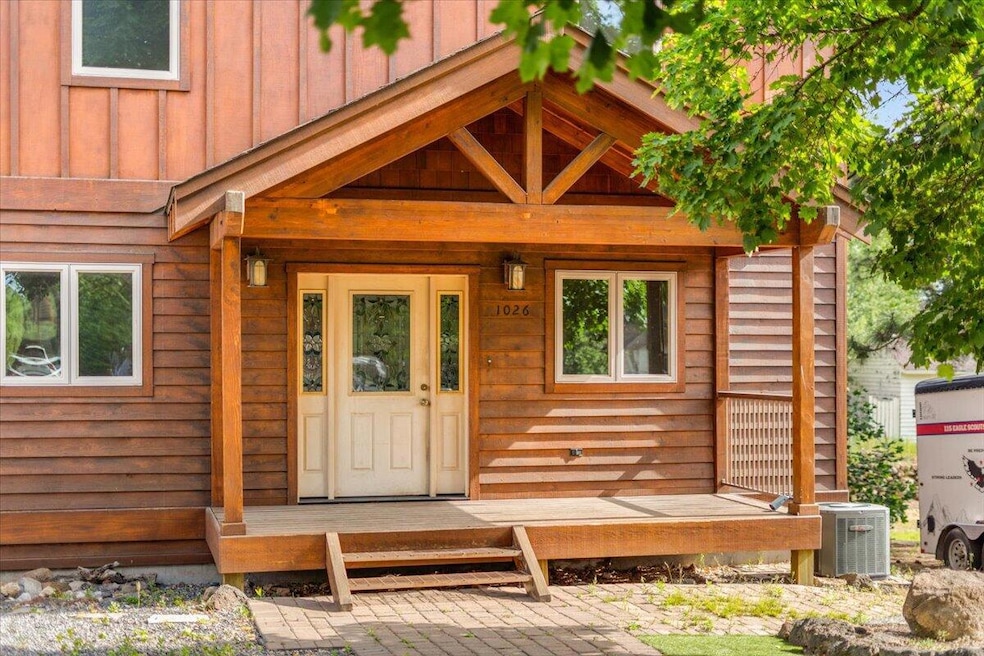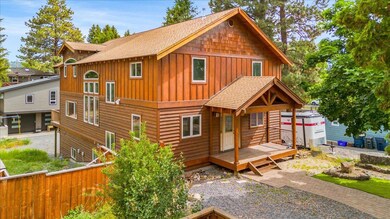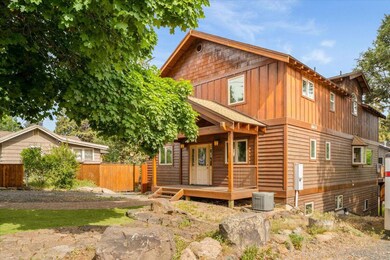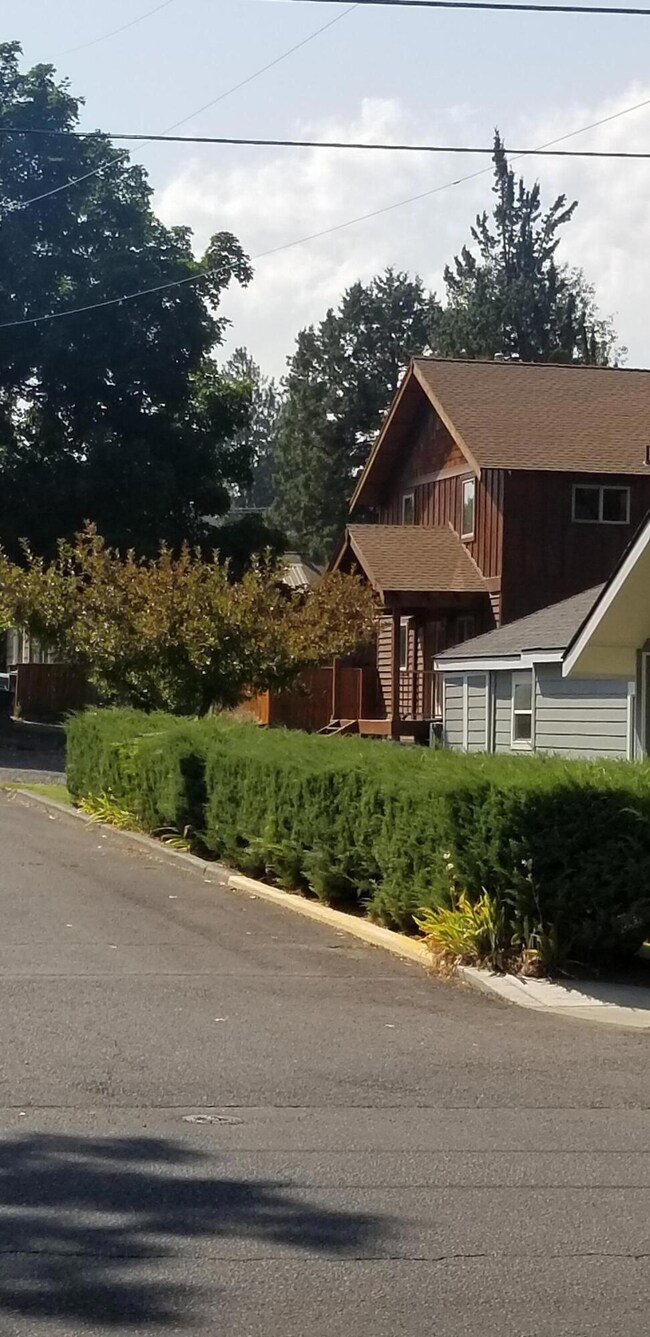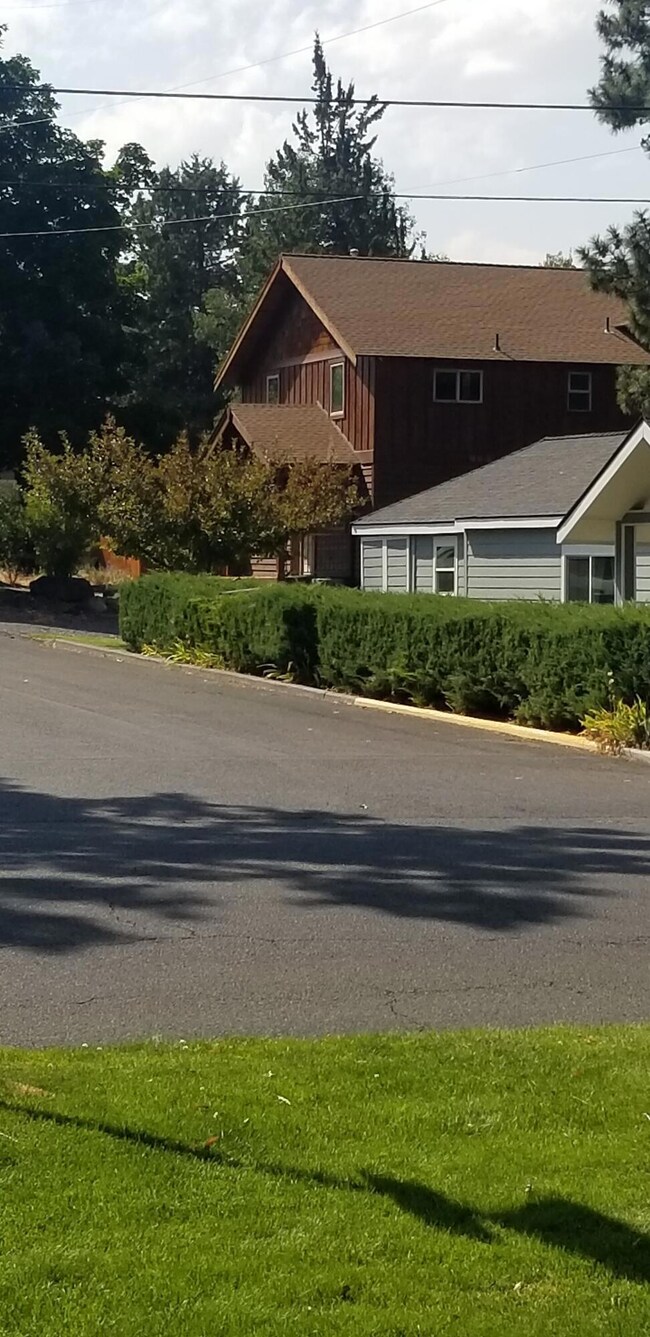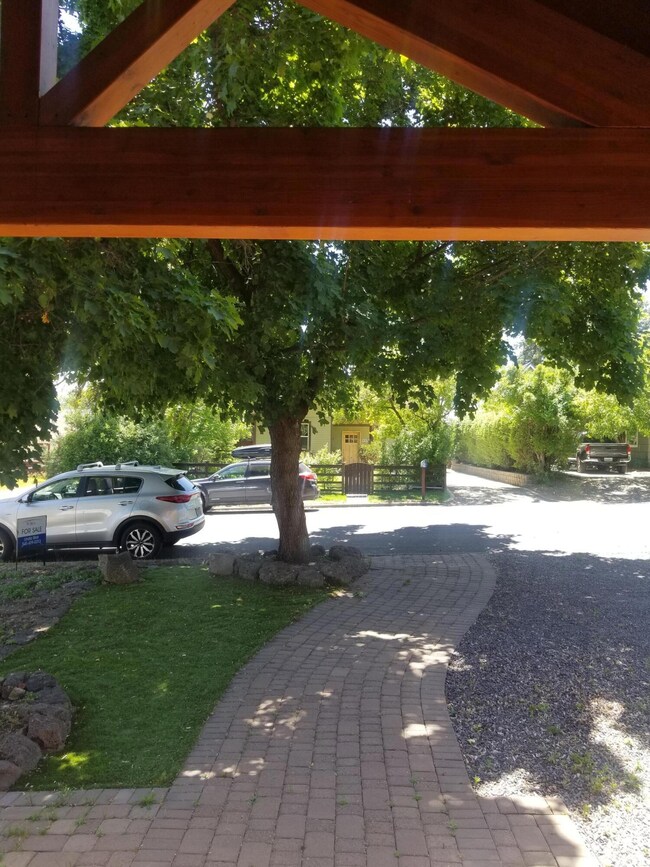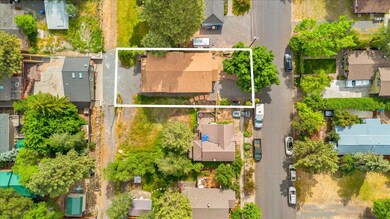
1026 NW Baltimore Ave Bend, OR 97701
River West NeighborhoodHighlights
- RV Access or Parking
- Open Floorplan
- Home Energy Score
- William E. Miller Elementary School Rated A-
- Craftsman Architecture
- 1-minute walk to Columbia Park
About This Home
As of January 2025Still for sale. 12-30-24. Large solid custom built, one owner home, situated in the middle most walkable part of Bend. Great room features a gas fireplace. Open living, Kitchen, breakfast bar.
A few steps to Columbia park,Deschutes River, Old Mill, walking paths and trails, Galveston, Amphitheater, Downtown. Large windows and high ceilings throughout provide natural light. Potential for mud room just inside front entry. Tons of Storage throughout.
Main level Bedroom could easily be an office, just inside the large entry with full bath and laundry adjacent. A large second story master, Walk-in closet ensuite bathroom,built in steam room, dual shower, jetted soaking tub. Huge lower level bonus/ media/ Rec/ room w/ Full bath and finished, heated concrete floor, potential separate living space. Huge garage, alley access, Man door entry, plenty of parking front and back.This property is Listed by Linda Blair
Real Estate around Bend/ CrossRoads Real Estate
Or Lic. 96020010
Home Details
Home Type
- Single Family
Est. Annual Taxes
- $4,662
Year Built
- Built in 2005
Lot Details
- 5,663 Sq Ft Lot
- Property fronts an easement
- Xeriscape Landscape
- Sloped Lot
- Property is zoned RS, RS
Parking
- 3 Car Attached Garage
- Workshop in Garage
- Alley Access
- Gravel Driveway
- On-Street Parking
- RV Access or Parking
Property Views
- Park or Greenbelt
- Neighborhood
Home Design
- Craftsman Architecture
- Northwest Architecture
- Stem Wall Foundation
- Frame Construction
- Composition Roof
Interior Spaces
- 3,940 Sq Ft Home
- 3-Story Property
- Open Floorplan
- Central Vacuum
- Wired For Sound
- Built-In Features
- Vaulted Ceiling
- Ceiling Fan
- Gas Fireplace
- Double Pane Windows
- Vinyl Clad Windows
- Garden Windows
- Mud Room
- Great Room with Fireplace
- Dining Room
- Bonus Room
- Laundry Room
Kitchen
- Eat-In Kitchen
- Breakfast Bar
- Oven
- Range
- Microwave
- Dishwasher
- Kitchen Island
- Granite Countertops
- Tile Countertops
- Disposal
Flooring
- Carpet
- Tile
Bedrooms and Bathrooms
- 4 Bedrooms
- Fireplace in Primary Bedroom
- Walk-In Closet
- 4 Full Bathrooms
- Double Vanity
- Soaking Tub
- Bathtub Includes Tile Surround
Finished Basement
- Basement Fills Entire Space Under The House
- Natural lighting in basement
Home Security
- Security System Owned
- Carbon Monoxide Detectors
- Fire and Smoke Detector
Eco-Friendly Details
- Home Energy Score
- ENERGY STAR Qualified Equipment
Outdoor Features
- Deck
- Shed
- Built-In Barbecue
Schools
- William E Miller Elementary School
- Cascade Middle School
- Summit High School
Utilities
- ENERGY STAR Qualified Air Conditioning
- Forced Air Heating and Cooling System
- Heating System Uses Natural Gas
- Heat Pump System
- Radiant Heating System
- Hot Water Circulator
- Water Heater
- Sewer Assessments
Listing and Financial Details
- Legal Lot and Block 5400 / 13
- Assessor Parcel Number 103121
Community Details
Overview
- No Home Owners Association
- Highland Subdivision
Recreation
- Community Playground
- Park
Map
Home Values in the Area
Average Home Value in this Area
Property History
| Date | Event | Price | Change | Sq Ft Price |
|---|---|---|---|---|
| 01/30/2025 01/30/25 | Sold | $1,100,000 | -8.3% | $279 / Sq Ft |
| 01/13/2025 01/13/25 | Pending | -- | -- | -- |
| 12/23/2024 12/23/24 | Price Changed | $1,199,000 | -4.1% | $304 / Sq Ft |
| 12/04/2024 12/04/24 | For Sale | $1,250,000 | +13.6% | $317 / Sq Ft |
| 11/21/2024 11/21/24 | Off Market | $1,100,000 | -- | -- |
| 11/10/2024 11/10/24 | Price Changed | $1,299,000 | -3.4% | $330 / Sq Ft |
| 10/04/2024 10/04/24 | Price Changed | $1,345,000 | -3.9% | $341 / Sq Ft |
| 10/04/2024 10/04/24 | For Sale | $1,399,000 | +27.2% | $355 / Sq Ft |
| 09/30/2024 09/30/24 | Off Market | $1,100,000 | -- | -- |
| 09/18/2024 09/18/24 | Price Changed | $1,399,000 | -6.7% | $355 / Sq Ft |
| 08/21/2024 08/21/24 | Price Changed | $1,499,000 | -6.3% | $380 / Sq Ft |
| 05/17/2024 05/17/24 | Price Changed | $1,599,000 | -5.9% | $406 / Sq Ft |
| 05/05/2024 05/05/24 | For Sale | $1,699,000 | 0.0% | $431 / Sq Ft |
| 05/05/2024 05/05/24 | Price Changed | $1,699,000 | +54.5% | $431 / Sq Ft |
| 05/02/2024 05/02/24 | Off Market | $1,100,000 | -- | -- |
| 04/19/2024 04/19/24 | Price Changed | $1,799,000 | -5.3% | $457 / Sq Ft |
| 04/01/2024 04/01/24 | Price Changed | $1,899,000 | -5.0% | $482 / Sq Ft |
| 03/20/2024 03/20/24 | For Sale | $1,999,000 | +81.7% | $507 / Sq Ft |
| 03/09/2024 03/09/24 | Off Market | $1,100,000 | -- | -- |
| 11/11/2023 11/11/23 | For Sale | $1,999,000 | -- | $507 / Sq Ft |
Tax History
| Year | Tax Paid | Tax Assessment Tax Assessment Total Assessment is a certain percentage of the fair market value that is determined by local assessors to be the total taxable value of land and additions on the property. | Land | Improvement |
|---|---|---|---|---|
| 2024 | $5,184 | $309,600 | -- | -- |
| 2023 | $4,806 | $300,590 | $0 | $0 |
| 2022 | $4,483 | $283,340 | $0 | $0 |
| 2021 | $4,490 | $275,090 | $0 | $0 |
| 2020 | $4,260 | $275,090 | $0 | $0 |
| 2019 | $4,141 | $267,080 | $0 | $0 |
| 2018 | $4,024 | $259,310 | $0 | $0 |
| 2017 | $3,906 | $251,760 | $0 | $0 |
| 2016 | $3,725 | $244,430 | $0 | $0 |
| 2015 | $3,622 | $237,320 | $0 | $0 |
| 2014 | $3,516 | $230,410 | $0 | $0 |
Mortgage History
| Date | Status | Loan Amount | Loan Type |
|---|---|---|---|
| Open | $1,076,350 | New Conventional | |
| Previous Owner | $250,000 | Credit Line Revolving |
Deed History
| Date | Type | Sale Price | Title Company |
|---|---|---|---|
| Warranty Deed | $1,100,000 | First American Title | |
| Interfamily Deed Transfer | -- | None Available |
Similar Homes in Bend, OR
Source: Southern Oregon MLS
MLS Number: 220173855
APN: 103121
- 1045 NW Cumberland Ave
- 54 NW Gilchrist Ave
- 1340 NW Cumberland Ave
- 20 NW Mccann Ave Unit 8
- 20 NW Mccann Ave Unit 5
- 434 NW Riverside Blvd
- 0 Fazio Ln Unit Lot 273 220187171
- 0 Fazio Ln Unit Lot 272 220180948
- 2 NW Hood Place
- 145 NW Jefferson Place Unit 1
- 232 NW Congress St
- 111 NW Jefferson Place
- 1425 NW Fresno Ave
- 97 NW Jefferson Place
- 156 NW Jefferson Place
- 414 NW State St
- 125 NW Broadway St
- 1272 NW Ithaca Ave
- 287 NW Jefferson Place
- 141 SW 15th St Unit 38
