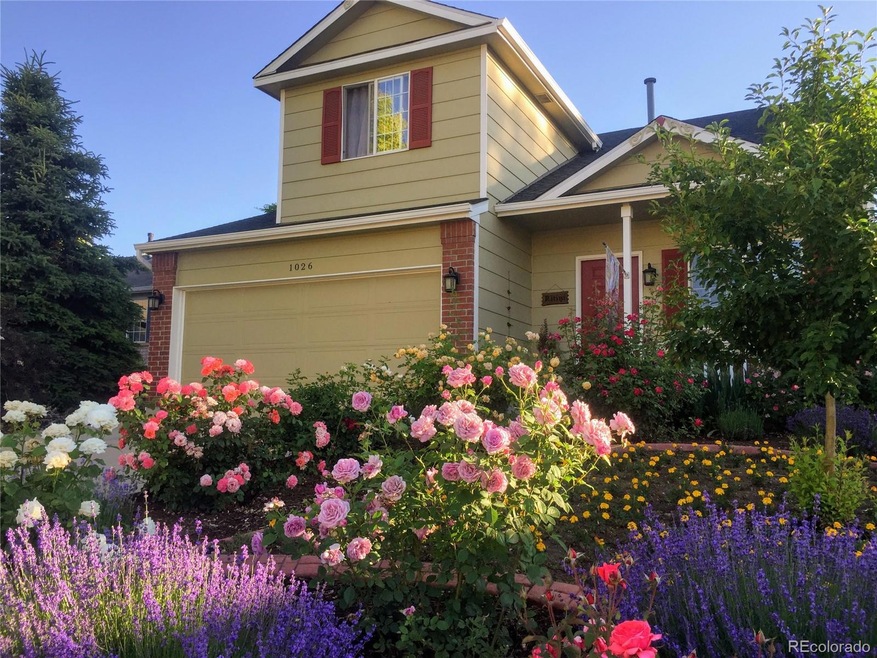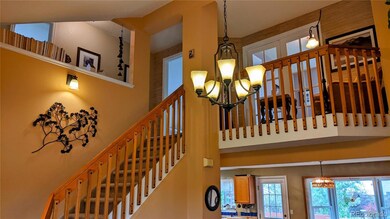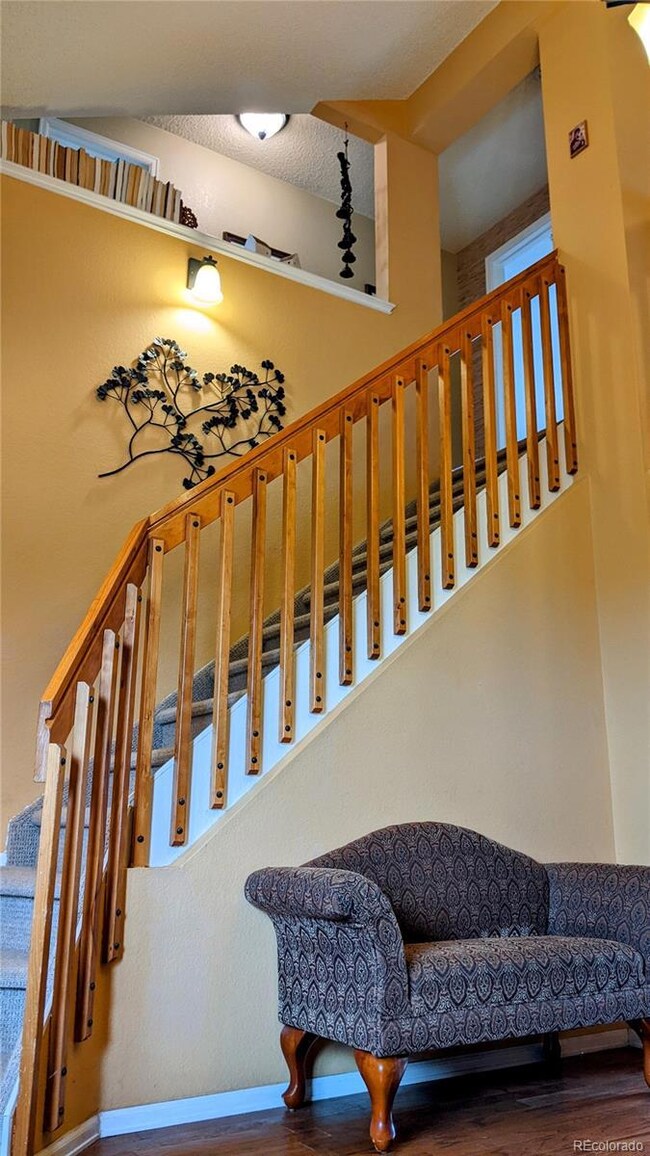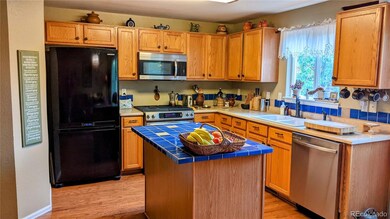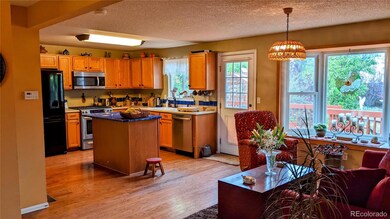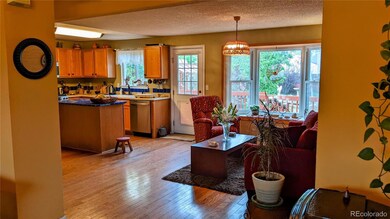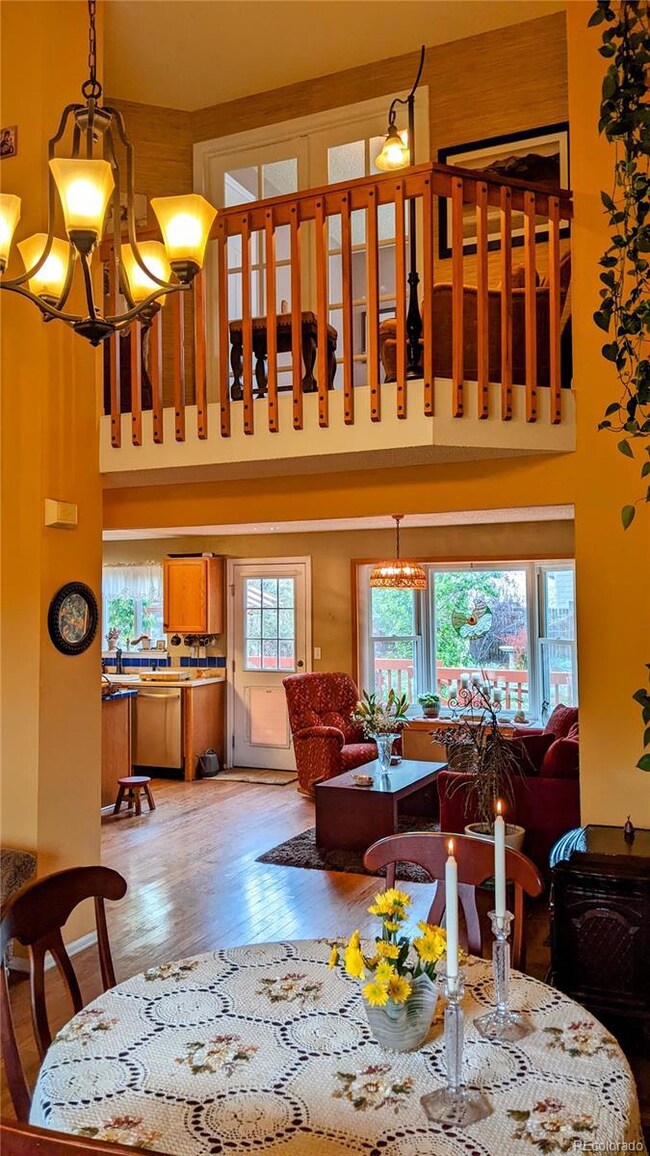
1026 Red Oak Dr Longmont, CO 80504
East Side NeighborhoodHighlights
- Deck
- Traditional Architecture
- Private Yard
- Fall River Elementary School Rated A-
- Wood Flooring
- 2 Car Attached Garage
About This Home
As of July 2022Gardener and yard lovers delight. Raised beds, xeriscape, green house on a deep lot plus, a spacious deck (32'x11'). Freshly painted exterior and deck, upgraded windows and newer shingles. Inviting interior features include newer pellet stove plus, cathedral ceilings in the lovely living room. Adjacent to family room with newer bay window. Roomy and functional kitchen with all appliance's plus, pantry and half bath. Upstairs are 3 bedrooms and 1 3/4 baths, extra storage in unfinished basement with washer and dryer included. Basement has egress window for future finish with minimal investment (i.e. drywall, flooring). There is a segregated dog run that protects the fully fenced yard. Sprinkler system front/back including raised beds, HOA enforces appearance standards, quiet area. (Measurements are approximate)
Last Agent to Sell the Property
Ron Staadt
MB STAADT & ASSOC License #000266501
Home Details
Home Type
- Single Family
Est. Annual Taxes
- $2,344
Year Built
- Built in 1996
Lot Details
- 6,851 Sq Ft Lot
- Property is Fully Fenced
- Landscaped
- Front and Back Yard Sprinklers
- Private Yard
- Garden
HOA Fees
- $10 Monthly HOA Fees
Parking
- 2 Car Attached Garage
Home Design
- Traditional Architecture
- Frame Construction
- Composition Roof
- Radon Mitigation System
- Concrete Perimeter Foundation
Interior Spaces
- 2-Story Property
- Bay Window
- Living Room with Fireplace
- Fire and Smoke Detector
- Unfinished Basement
Kitchen
- Self-Cleaning Oven
- Range
- Microwave
- Dishwasher
- Disposal
Flooring
- Wood
- Carpet
Bedrooms and Bathrooms
- 3 Bedrooms
Laundry
- Dryer
- Washer
Eco-Friendly Details
- Smoke Free Home
Outdoor Features
- Deck
- Rain Gutters
Schools
- Fall River Elementary School
- Trail Ridge Middle School
- Skyline High School
Utilities
- Forced Air Heating and Cooling System
- Mini Split Air Conditioners
- Pellet Stove burns compressed wood to generate heat
- Heating System Uses Natural Gas
- 220 Volts
- 110 Volts
- Natural Gas Connected
- Gas Water Heater
- Cable TV Available
Community Details
- Association fees include capital reserves
- Fox Creek Association, Phone Number (303) 682-0098
- Fox Creek Farm Subdivision
Listing and Financial Details
- Exclusions: Owner's personal belongings
- Assessor Parcel Number R0123553
Map
Home Values in the Area
Average Home Value in this Area
Property History
| Date | Event | Price | Change | Sq Ft Price |
|---|---|---|---|---|
| 04/15/2025 04/15/25 | For Sale | $539,000 | -3.8% | $493 / Sq Ft |
| 07/08/2022 07/08/22 | Sold | $560,000 | 0.0% | $512 / Sq Ft |
| 06/12/2022 06/12/22 | Pending | -- | -- | -- |
| 05/27/2022 05/27/22 | For Sale | $560,000 | -- | $512 / Sq Ft |
Tax History
| Year | Tax Paid | Tax Assessment Tax Assessment Total Assessment is a certain percentage of the fair market value that is determined by local assessors to be the total taxable value of land and additions on the property. | Land | Improvement |
|---|---|---|---|---|
| 2024 | $2,692 | $28,535 | $5,038 | $23,497 |
| 2023 | $2,692 | $28,535 | $8,723 | $23,497 |
| 2022 | $2,314 | $23,380 | $6,561 | $16,819 |
| 2021 | $2,344 | $24,053 | $6,750 | $17,303 |
| 2020 | $2,149 | $22,123 | $5,792 | $16,331 |
| 2019 | $2,115 | $22,123 | $5,792 | $16,331 |
| 2018 | $1,822 | $19,181 | $5,832 | $13,349 |
| 2017 | $1,797 | $21,206 | $6,448 | $14,758 |
| 2016 | $1,701 | $17,799 | $7,164 | $10,635 |
| 2015 | $1,621 | $14,503 | $3,343 | $11,160 |
| 2014 | $1,355 | $14,503 | $3,343 | $11,160 |
Mortgage History
| Date | Status | Loan Amount | Loan Type |
|---|---|---|---|
| Open | $200,000 | New Conventional | |
| Previous Owner | $40,000 | Credit Line Revolving | |
| Previous Owner | $258,700 | New Conventional | |
| Previous Owner | $20,000 | Unknown | |
| Previous Owner | $177,500 | New Conventional | |
| Previous Owner | $197,566 | FHA | |
| Previous Owner | $194,413 | FHA | |
| Previous Owner | $201,000 | VA | |
| Previous Owner | $202,950 | VA | |
| Previous Owner | $122,495 | FHA |
Deed History
| Date | Type | Sale Price | Title Company |
|---|---|---|---|
| Special Warranty Deed | $560,000 | None Listed On Document | |
| Warranty Deed | $198,000 | Htco | |
| Interfamily Deed Transfer | -- | -- | |
| Interfamily Deed Transfer | -- | Commonwealth Title | |
| Warranty Deed | $123,352 | Land Title |
Similar Homes in Longmont, CO
Source: REcolorado®
MLS Number: 5871461
APN: 1205362-04-005
- 1019 Red Oak Dr
- 1219 Cedarwood Dr
- 1629 Metropolitan Dr
- 1518 Whitehall Dr
- 1173 Fall River Cir
- 1608 Cedarwood Dr
- 1189 Fall River Cir
- 731 Picket Ln
- 1430 Whitehall Dr Unit 9A
- 1427 Deerwood Dr
- 1703 Whitehall Dr Unit 5I
- 1703 Whitehall Dr Unit 6I
- 1215 Monarch Dr
- 720 Independence Dr
- 1508 Aspenwood Ln
- 1528 Alpine St
- 664 Clarendon Dr
- 1512 Lasalle Way
- 1526 Chukar Dr
- 1536 Goshawk Dr
