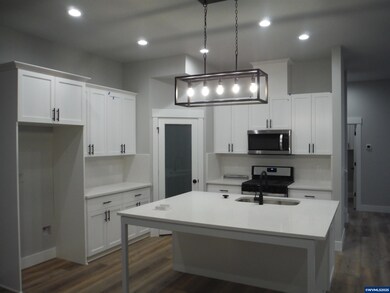Discover the epitome of multi-generational living in this luxurious home. Boasting a spacious 4-bedroom, 2.5-bathroom layout on the primary side, complemented by a separate 1-bedroom apartment with its entry, this property offers flexibility and comfort for all family members. Enjoy premium upgrades, including durable fiber cement siding, soft-close cupboards, and exquisite quartz or granite countertops. Very large RV area! Discover the epitome of multi-generational living in this luxurious home. Boasting a spacious 3-bedroom, 2.5-bathroom layout on the main side, complemented by a separate 1-bedroom apartment with its own entry, this property offers flexibility and comfort for all family members. The main side of the house welcomes you with a bright and airy atmosphere, featuring an inviting living space, a well-appointed kitchen, and a cozy dining area perfect for gatherings. Additionally, an adjacent office provides a quiet space for work or study. On the main level, you'll find the serene primary suite complete with a luxurious ensuite bathroom and ample closet space, along with two additional bedrooms and another full bathroom. On the other side, the separate apartment presents an ideal retreat for guests or extended family members. With its own entrance and full kitchen integrated into a spacious great room layout, this apartment ensures privacy and independence while still being connected to the main residence. Premium upgrades abound throughout the entire property, ensuring both durability and style. From the durable fiber cement siding to the soft-close cupboards and drawers, every detail has been carefully considered to enhance your living experience. The kitchen showcases exquisite quartz or granite countertops, providing a sleek and sophisticated touch to the heart of the home. One of the most enticing features of this property is the opportunity for customization. From choosing finishes and fixtures the possibilities are endless. Nestled in a prime location in Independence, convenience meets elegance in this exceptional residence. Enjoy easy access to amenities, schools, parks, and more, all while being surrounded by the beauty of the surrounding landscape. Don't let this opportunity pass you by – make this stunning home yours today and embark on a new chapter of luxury living!







