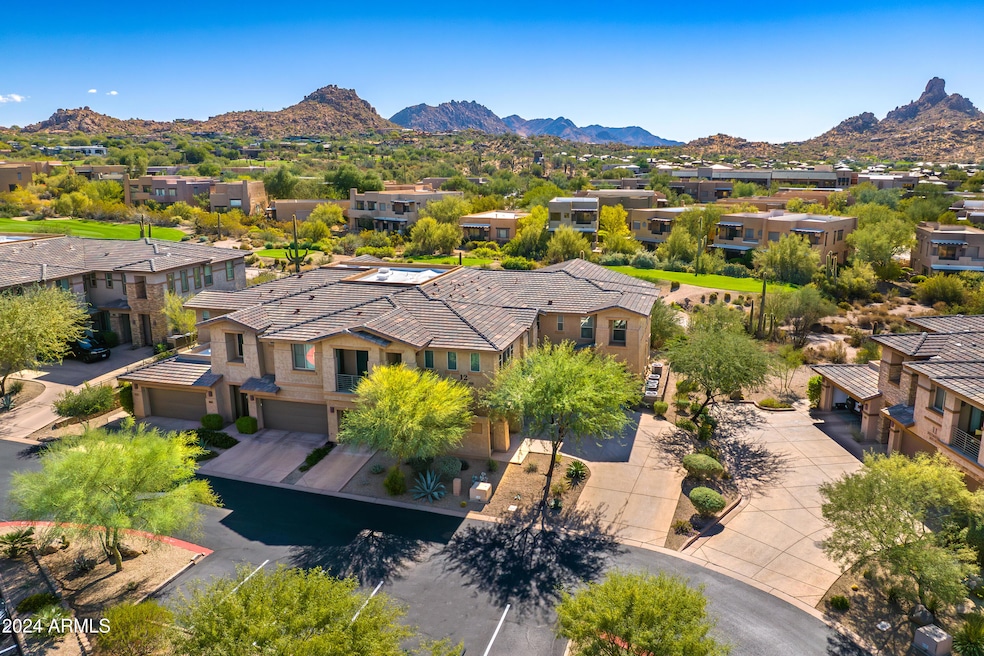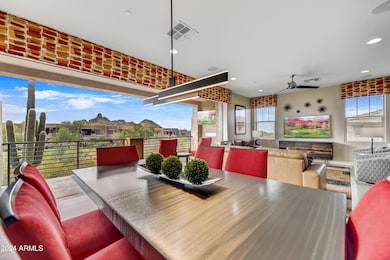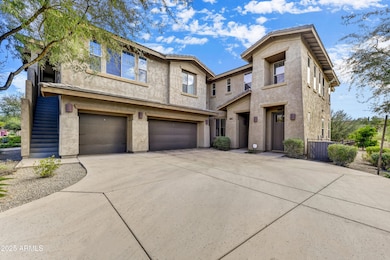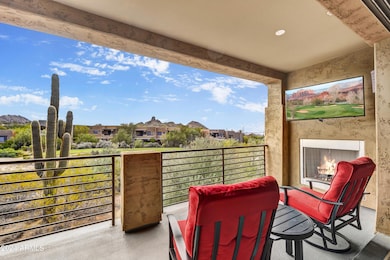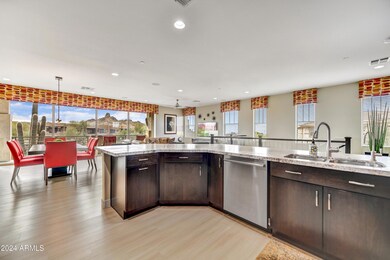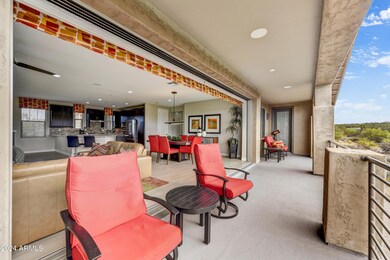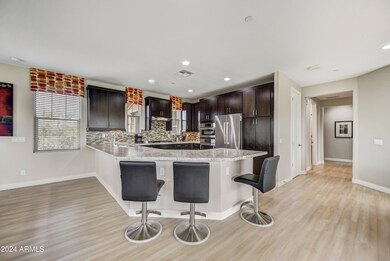
10260 E White Feather Ln Unit 2035 Scottsdale, AZ 85262
Troon North NeighborhoodHighlights
- On Golf Course
- Fitness Center
- City Lights View
- Sonoran Trails Middle School Rated A-
- Unit is on the top floor
- Clubhouse
About This Home
As of March 2025Situated ideally on the 9th hole (''Hell Bunker'') of the Monument Course, this South Facing Home has Stellar Views of Pinnacle Peak, surrounding Mountains and City Lights. This perfect as a model gated residence satisfies both year-round residents as well as the lock & leavers. Your Gourmet Kitchen is outfitted with High-End Bosch appliances that include a gas cook top. Take in all the action from the Great Room, Dining area as well as the Substantial Patio Area with a Wall of Sliding Glass Doors that can be completely hidden inside the wall. The community amenities are sure to please. The sizeable, heated pool & spa provide enjoyment throughout the year. Have great cookouts with the built in BBQ or slip into the exercise room that provides a variety of weights and modern exercise equipment. The floorplan has an Office/Den and splits the 2 bedrooms and 2 bathrooms. Recent remodels have the bathroom finishes all up to date. The 2-car garage has room for your storage needs and it is also where you'll find the newer soft water system and recent tankless water heater. This luxurious Condo has all the delightful finishes and it is tough to beat the extraordinary views. Some furnishings available on a separate Bill of Sale.
Last Agent to Sell the Property
Berkshire Hathaway HomeServices Arizona Properties License #SA553731000

Co-Listed By
Berkshire Hathaway HomeServices Arizona Properties License #SA567369000
Townhouse Details
Home Type
- Townhome
Est. Annual Taxes
- $2,055
Year Built
- Built in 2017
Lot Details
- 1,828 Sq Ft Lot
- On Golf Course
- End Unit
- 1 Common Wall
- Cul-De-Sac
- Private Streets
- Desert faces the front and back of the property
- Front Yard Sprinklers
HOA Fees
- $377 Monthly HOA Fees
Parking
- 2 Car Garage
- Side or Rear Entrance to Parking
- Shared Driveway
Property Views
- City Lights
- Mountain
Home Design
- Contemporary Architecture
- Santa Barbara Architecture
- Santa Fe Architecture
- Wood Frame Construction
- Concrete Roof
- Stucco
Interior Spaces
- 1,936 Sq Ft Home
- 2-Story Property
- Ceiling height of 9 feet or more
- Ceiling Fan
- Gas Fireplace
- Double Pane Windows
- Low Emissivity Windows
- Tinted Windows
Kitchen
- Breakfast Bar
- Gas Cooktop
- Built-In Microwave
- Kitchen Island
- Granite Countertops
Flooring
- Carpet
- Laminate
- Stone
Bedrooms and Bathrooms
- 2 Bedrooms
- 2 Bathrooms
- Dual Vanity Sinks in Primary Bathroom
Outdoor Features
- Balcony
- Outdoor Fireplace
Location
- Unit is on the top floor
Schools
- Desert Sun Academy Elementary School
- Sonoran Trails Middle School
- Cactus Shadows High School
Utilities
- Cooling Available
- Heating Available
- High Speed Internet
- Cable TV Available
Listing and Financial Details
- Tax Lot 2035
- Assessor Parcel Number 216-75-132
Community Details
Overview
- Association fees include insurance, sewer, pest control, ground maintenance, front yard maint, trash, water
- Ridge At Troon North Association, Phone Number (480) 941-1077
- Troon North Master Association, Phone Number (480) 551-4300
- Association Phone (480) 551-4300
- Built by Family Development
- Ridge At Troon North Condominium Amd Subdivision, Plan 3
Amenities
- Clubhouse
- Recreation Room
Recreation
- Golf Course Community
- Community Playground
- Fitness Center
- Heated Community Pool
- Community Spa
- Bike Trail
Map
Home Values in the Area
Average Home Value in this Area
Property History
| Date | Event | Price | Change | Sq Ft Price |
|---|---|---|---|---|
| 03/14/2025 03/14/25 | Sold | $965,000 | -2.5% | $498 / Sq Ft |
| 03/14/2025 03/14/25 | Price Changed | $989,500 | 0.0% | $511 / Sq Ft |
| 03/14/2025 03/14/25 | For Sale | $989,500 | 0.0% | $511 / Sq Ft |
| 01/09/2025 01/09/25 | For Sale | $989,500 | -- | $511 / Sq Ft |
Tax History
| Year | Tax Paid | Tax Assessment Tax Assessment Total Assessment is a certain percentage of the fair market value that is determined by local assessors to be the total taxable value of land and additions on the property. | Land | Improvement |
|---|---|---|---|---|
| 2025 | $2,055 | $44,017 | -- | -- |
| 2024 | $1,985 | $41,921 | -- | -- |
| 2023 | $1,985 | $68,060 | $13,610 | $54,450 |
| 2022 | $1,905 | $59,660 | $11,930 | $47,730 |
| 2021 | $2,117 | $54,080 | $10,810 | $43,270 |
| 2020 | $2,082 | $43,480 | $8,690 | $34,790 |
| 2019 | $2,016 | $45,620 | $9,120 | $36,500 |
| 2018 | $417 | $8,775 | $8,775 | $0 |
| 2017 | $402 | $8,775 | $8,775 | $0 |
Mortgage History
| Date | Status | Loan Amount | Loan Type |
|---|---|---|---|
| Open | $275,000 | New Conventional |
Deed History
| Date | Type | Sale Price | Title Company |
|---|---|---|---|
| Warranty Deed | $965,000 | Wfg National Title Insurance C | |
| Cash Sale Deed | $625,118 | First American Title Ins Co |
Similar Homes in Scottsdale, AZ
Source: Arizona Regional Multiple Listing Service (ARMLS)
MLS Number: 6794945
APN: 216-75-132
- 10260 E White Feather Ln Unit 1022
- 10260 E White Feather Ln Unit 1038
- 10260 E White Feather Ln Unit 2003
- 10222 E Southwind Ln Unit 1054
- 28524 N 102nd Way
- 28990 N White Feather Ln Unit 121
- 28990 N White Feather Ln Unit 182
- 28518 N 101st Place
- 14600 E Dale Ln
- 10422 E Mark Ln
- 10379 E White Feather Ln
- 10457 E Monument Dr
- 9866 E Monument Dr Unit 307
- 10284 E Running Deer Trail
- 9926 E Hidden Green Dr
- 28080 N 101st St Unit 116
- 10283 E Running Deer Trail
- 28503 N 104th Way Unit 1
- 10010 E Blue Sky Dr
- 162xx5 E Skinner Dr Unit 5
