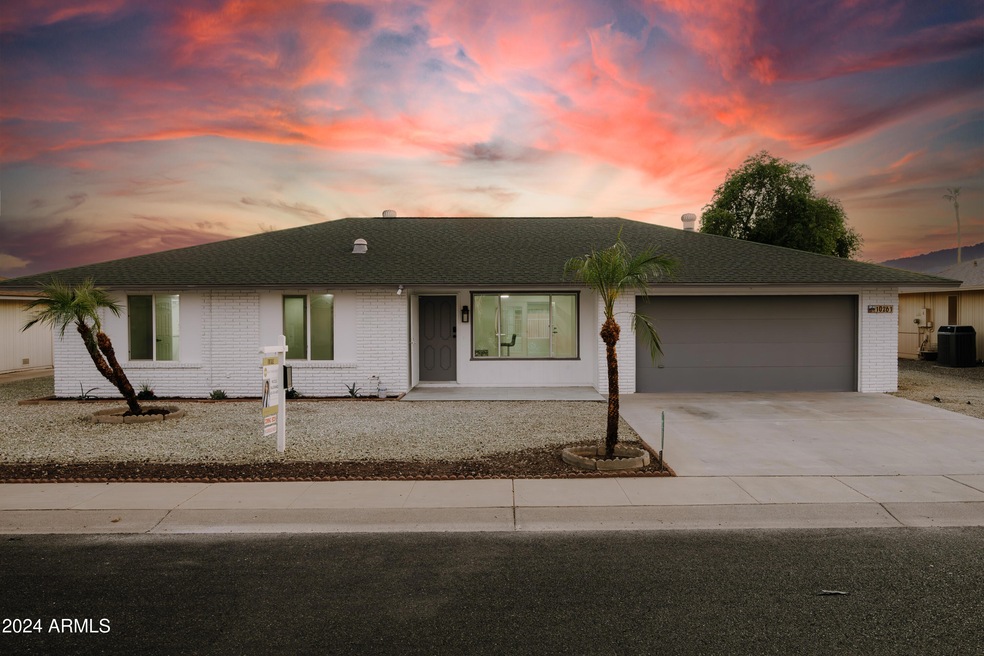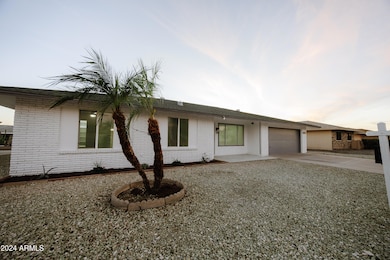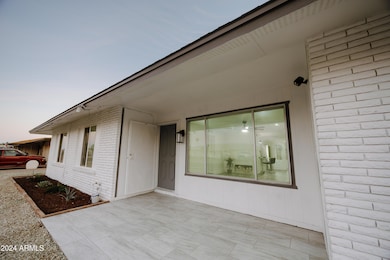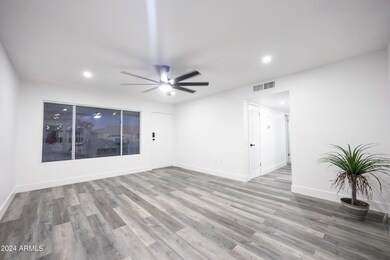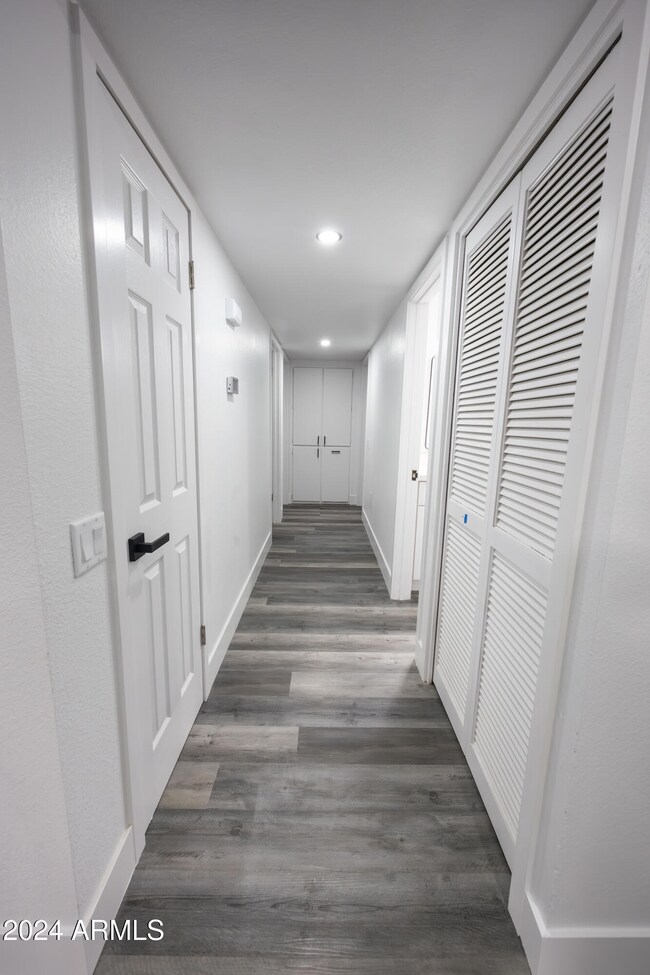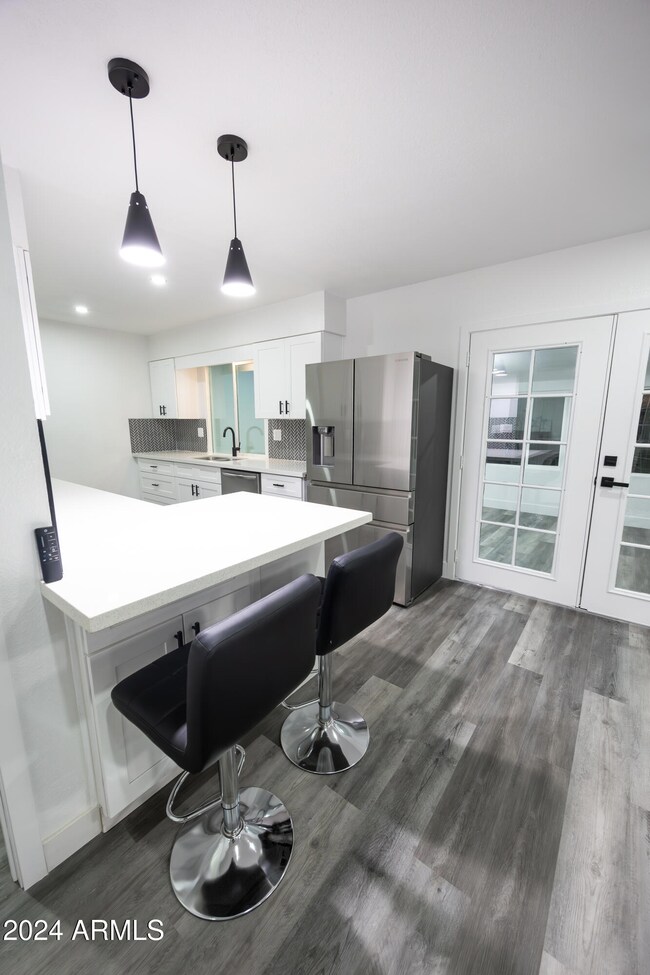
10261 W Oak Ridge Dr Sun City, AZ 85351
Highlights
- Golf Course Community
- Private Pool
- Clubhouse
- Fitness Center
- Solar Power System
- No HOA
About This Home
As of April 2025This beautifully updated home has paid for solar with 3 bedrooms and 2 bathrooms. Both bathrooms have been fully remodeled, featuring brand-new walk-in showers and sleek new toilets. The home also boasts a spacious den area, perfect for a home office, as well as a private back area with a wet bar—ideal for entertaining.
The outdoor space is a true retreat, with a newly painted pool deck and an enclosed pool area, perfect for relaxing or hosting friends and family. A new fence has been added around the property for added privacy. Plus, the pool area is easily accessible via pavers and low-maintenance artificial turf.
Inside, every detail has been updated, including brand-new floors, fresh paint throughout, quartz counter tops, new light fixtures and more!
Last Buyer's Agent
Non-MLS Agent
Non-MLS Office
Home Details
Home Type
- Single Family
Est. Annual Taxes
- $1,197
Year Built
- Built in 1972
Lot Details
- 9,861 Sq Ft Lot
- Chain Link Fence
- Artificial Turf
Parking
- 2 Car Garage
Home Design
- Brick Exterior Construction
- Wood Frame Construction
- Composition Roof
Interior Spaces
- 2,300 Sq Ft Home
- 1-Story Property
- Ceiling Fan
- Double Pane Windows
- Roller Shields
- Eat-In Kitchen
Flooring
- Floors Updated in 2024
- Vinyl Flooring
Bedrooms and Bathrooms
- 3 Bedrooms
- 2 Bathrooms
Pool
- Private Pool
- Fence Around Pool
- Diving Board
Schools
- Adult Elementary And Middle School
- Adult High School
Utilities
- Cooling Available
- Heating Available
Additional Features
- Solar Power System
- Property is near a bus stop
Listing and Financial Details
- Tax Lot 93
- Assessor Parcel Number 200-92-093
Community Details
Overview
- No Home Owners Association
- Association fees include (see remarks)
- Sun City Unit 30 Subdivision
Amenities
- Clubhouse
- Recreation Room
Recreation
- Golf Course Community
- Tennis Courts
- Racquetball
- Fitness Center
- Community Pool
- Community Spa
Map
Home Values in the Area
Average Home Value in this Area
Property History
| Date | Event | Price | Change | Sq Ft Price |
|---|---|---|---|---|
| 04/07/2025 04/07/25 | Sold | $392,000 | -8.8% | $170 / Sq Ft |
| 03/07/2025 03/07/25 | Price Changed | $429,900 | 0.0% | $187 / Sq Ft |
| 03/07/2025 03/07/25 | For Sale | $429,900 | 0.0% | $187 / Sq Ft |
| 01/24/2025 01/24/25 | Price Changed | $429,900 | -2.3% | $187 / Sq Ft |
| 12/05/2024 12/05/24 | For Sale | $439,900 | +12.2% | $191 / Sq Ft |
| 11/28/2024 11/28/24 | Off Market | $392,000 | -- | -- |
| 11/28/2024 11/28/24 | For Sale | $439,900 | +62.9% | $191 / Sq Ft |
| 10/07/2024 10/07/24 | Sold | $270,000 | -16.9% | $117 / Sq Ft |
| 09/26/2024 09/26/24 | For Sale | $325,000 | 0.0% | $141 / Sq Ft |
| 09/12/2024 09/12/24 | For Sale | $325,000 | 0.0% | $141 / Sq Ft |
| 08/30/2024 08/30/24 | Pending | -- | -- | -- |
| 08/06/2024 08/06/24 | Price Changed | $325,000 | -3.0% | $141 / Sq Ft |
| 07/24/2024 07/24/24 | For Sale | $335,000 | -- | $146 / Sq Ft |
Tax History
| Year | Tax Paid | Tax Assessment Tax Assessment Total Assessment is a certain percentage of the fair market value that is determined by local assessors to be the total taxable value of land and additions on the property. | Land | Improvement |
|---|---|---|---|---|
| 2025 | $1,197 | $15,256 | -- | -- |
| 2024 | $1,107 | $14,530 | -- | -- |
| 2023 | $1,107 | $24,530 | $4,900 | $19,630 |
| 2022 | $1,050 | $19,280 | $3,850 | $15,430 |
| 2021 | $1,084 | $18,100 | $3,620 | $14,480 |
| 2020 | $1,055 | $15,980 | $3,190 | $12,790 |
| 2019 | $1,041 | $14,950 | $2,990 | $11,960 |
| 2018 | $1,002 | $13,580 | $2,710 | $10,870 |
| 2017 | $969 | $12,150 | $2,430 | $9,720 |
| 2016 | $906 | $11,500 | $2,300 | $9,200 |
| 2015 | $866 | $10,600 | $2,120 | $8,480 |
Mortgage History
| Date | Status | Loan Amount | Loan Type |
|---|---|---|---|
| Open | $13,720 | New Conventional | |
| Open | $384,899 | FHA | |
| Previous Owner | $216,000 | New Conventional | |
| Previous Owner | $38,200 | Stand Alone Second | |
| Previous Owner | $204,000 | Stand Alone Refi Refinance Of Original Loan | |
| Previous Owner | $50,000 | Credit Line Revolving | |
| Previous Owner | $228,000 | Negative Amortization | |
| Previous Owner | $202,150 | Fannie Mae Freddie Mac | |
| Previous Owner | $180,000 | Unknown | |
| Previous Owner | $25,000 | Credit Line Revolving | |
| Previous Owner | $29,868 | Construction | |
| Previous Owner | $107,100 | New Conventional |
Deed History
| Date | Type | Sale Price | Title Company |
|---|---|---|---|
| Warranty Deed | $392,000 | Standard Title | |
| Warranty Deed | $270,000 | Clear Title Agency Of Arizona | |
| Warranty Deed | -- | None Listed On Document | |
| Interfamily Deed Transfer | -- | Premier Title Group Maricopa | |
| Interfamily Deed Transfer | -- | Premier Title Group Maricopa | |
| Warranty Deed | $119,000 | First American Title Ins Co | |
| Cash Sale Deed | $95,500 | Security Title Agency |
Similar Homes in the area
Source: Arizona Regional Multiple Listing Service (ARMLS)
MLS Number: 6780324
APN: 200-92-093
- 10232 W Gulf Hills Dr
- 10307 W Desert Rock Dr
- 10225 W Desert Rock Dr
- 10210 W Burns Dr
- 10325 W Sutters Gold Ln
- 10202 W Edgewood Dr
- 10511 W Edgewood Dr
- 10509 W Oak Ridge Dr
- 10319 W Twin Oaks Dr
- 10515 W Oak Ridge Dr
- 10309 W Twin Oaks Dr
- 10608 W Edgewood Dr
- 10519 W Desert Rock Dr
- 10447 W Pleasant Valley Rd
- 10326 W Pleasant Valley Rd
- 10210 W Charter Oak Dr
- 10625 W Edgewood Dr
- 10101 W Desert Rock Dr
- 10440 W Ridgeview Rd
- 10614 W Ridgeview Rd
