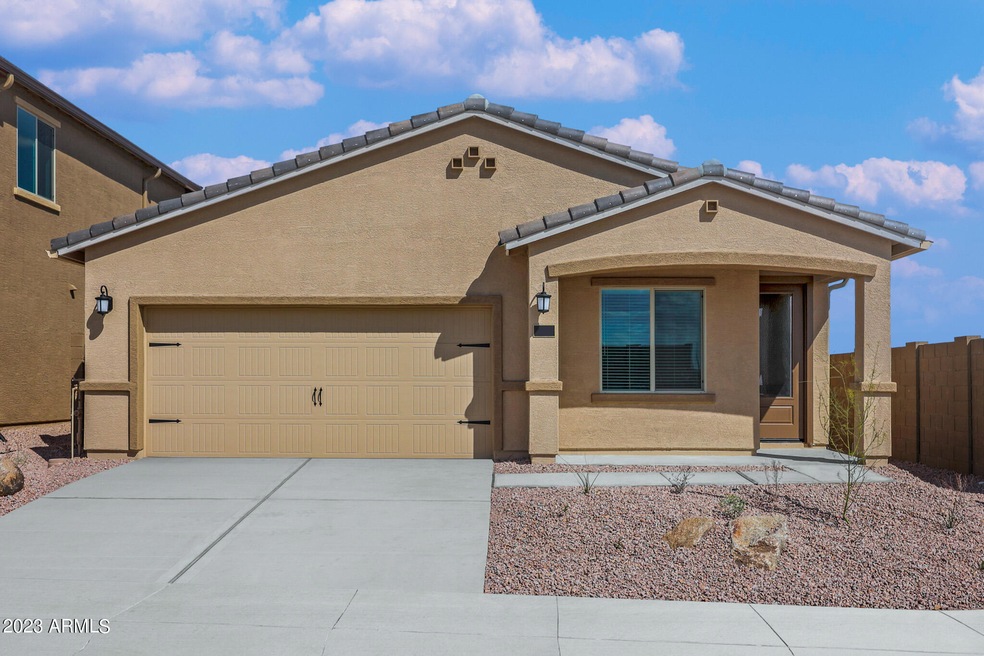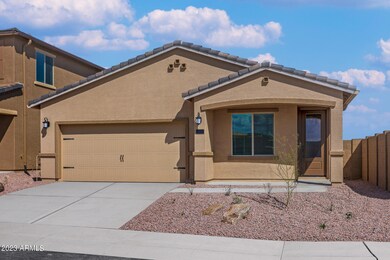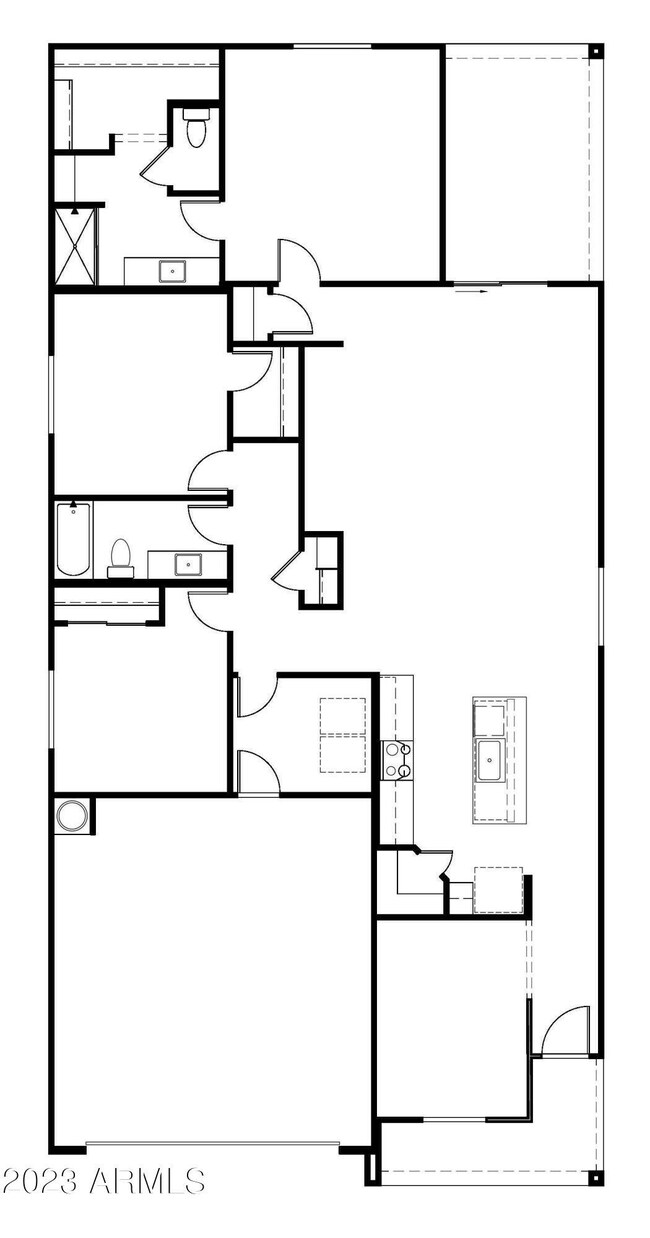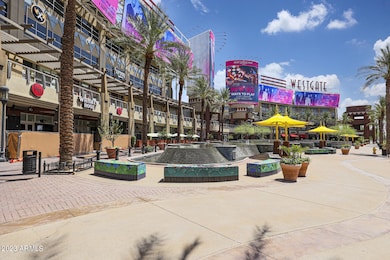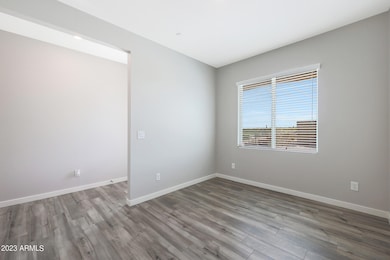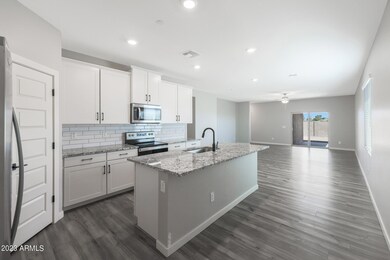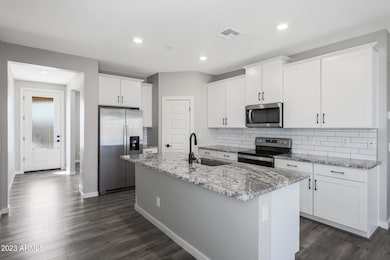
10263 N 115th Ave Youngtown, AZ 85363
Youngtown NeighborhoodHighlights
- Granite Countertops
- Cooling Available
- Kitchen Island
- Eat-In Kitchen
- Community Playground
- ENERGY STAR Qualified Equipment for Heating
About This Home
As of March 2025The Payson has everything you need to fall in love with homeownership! This plan features four bedrooms and two bathrooms making it the perfect home with room for the whole family. The open concept of the Payson plan creates a synergetic living area perfect for spending time with family, hosting, and so much more! Additionally, the living area opens directly to the spacious covered patio and large back yard. The Payson floor plan has all the simple luxuries of owning a home at no extra cost to you. You will love the spacious two-car garage, perfect for parking your cars overnight, storing your favorite sports equipment, and more! Take a step into the interior suite of the home and enjoy the master suite that features a private master bath and a large walk-in closet.
Home Details
Home Type
- Single Family
Est. Annual Taxes
- $147
Year Built
- Built in 2024
Lot Details
- 4,950 Sq Ft Lot
- Desert faces the front of the property
HOA Fees
- $117 Monthly HOA Fees
Parking
- 2 Open Parking Spaces
- 2 Car Garage
- 2 Carport Spaces
Home Design
- Wood Frame Construction
- Tile Roof
- Stucco
Interior Spaces
- 1,793 Sq Ft Home
- 1-Story Property
- ENERGY STAR Qualified Windows with Low Emissivity
- Washer and Dryer Hookup
Kitchen
- Eat-In Kitchen
- Built-In Microwave
- Kitchen Island
- Granite Countertops
Flooring
- Carpet
- Vinyl
Bedrooms and Bathrooms
- 4 Bedrooms
- Primary Bathroom is a Full Bathroom
- 2 Bathrooms
Eco-Friendly Details
- ENERGY STAR Qualified Equipment for Heating
Schools
- Country Meadows Elementary School
- Raymond S. Kellis High School
Utilities
- Cooling Available
- Heating Available
- High Speed Internet
Listing and Financial Details
- Tax Lot 17
- Assessor Parcel Number 142-71-516
Community Details
Overview
- Association fees include ground maintenance
- Aam Association, Phone Number (602) 957-9191
- Built by LGI Homes
- Ridgeview Subdivision, Payson Floorplan
Recreation
- Community Playground
- Bike Trail
Map
Home Values in the Area
Average Home Value in this Area
Property History
| Date | Event | Price | Change | Sq Ft Price |
|---|---|---|---|---|
| 03/31/2025 03/31/25 | Sold | $425,900 | 0.0% | $238 / Sq Ft |
| 03/04/2025 03/04/25 | Pending | -- | -- | -- |
| 03/04/2025 03/04/25 | For Sale | $425,900 | -- | $238 / Sq Ft |
Tax History
| Year | Tax Paid | Tax Assessment Tax Assessment Total Assessment is a certain percentage of the fair market value that is determined by local assessors to be the total taxable value of land and additions on the property. | Land | Improvement |
|---|---|---|---|---|
| 2025 | $147 | $1,051 | $1,051 | -- |
| 2024 | $147 | $1,001 | $1,001 | -- |
| 2023 | $147 | $1,890 | $1,890 | $0 |
| 2022 | $143 | $1,650 | $1,650 | $0 |
Mortgage History
| Date | Status | Loan Amount | Loan Type |
|---|---|---|---|
| Open | $418,185 | FHA |
Deed History
| Date | Type | Sale Price | Title Company |
|---|---|---|---|
| Special Warranty Deed | $425,900 | Empower Title |
Similar Homes in Youngtown, AZ
Source: Arizona Regional Multiple Listing Service (ARMLS)
MLS Number: 6829961
APN: 142-71-516
- 10269 N 115th Ave
- 11519 W Deanne Dr
- 10281 N 115th Ave
- 11522 W Deanne Dr
- 11510 W Deanne Dr
- 11472 W Cumberland Dr
- 10305 N 115th Ave
- 10311 N 115th Ave
- 10317 N 115th Ave
- 10323 N 115th Ave
- 10329 N 115th Ave
- 10333 N 115th Ave
- 11534 W Longley Ln
- 10341 N 115th Ave
- 10347 N 115th Ave
- 10353 N 115th Ave
- 10529 N 115th Dr
- 10359 N 115th Ave
- 10621 N 115th Ave
- 11621 W Cheryl Dr
