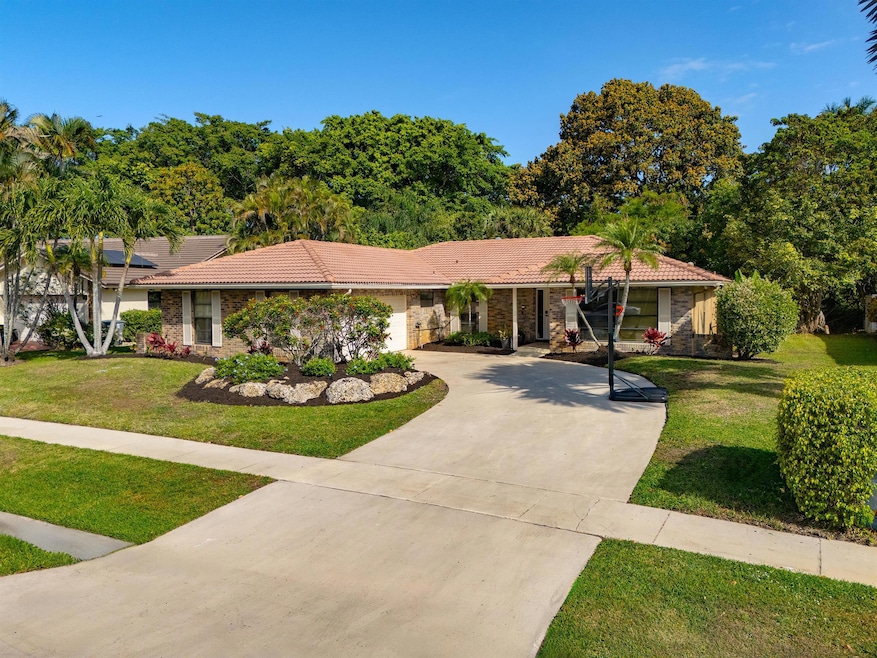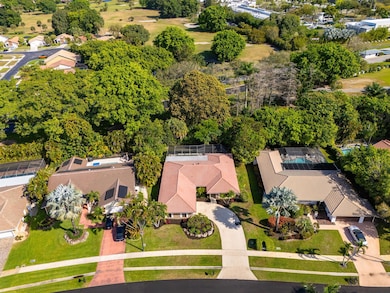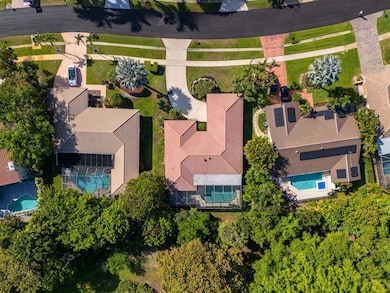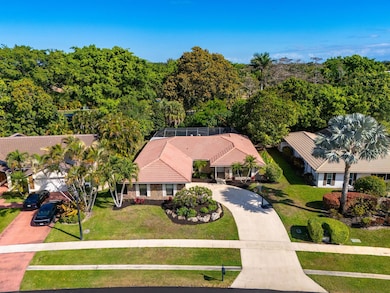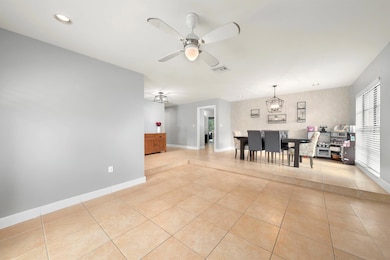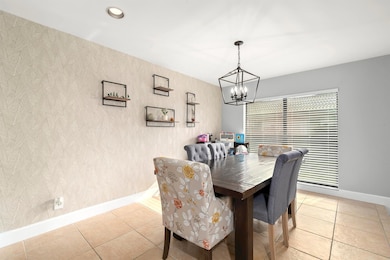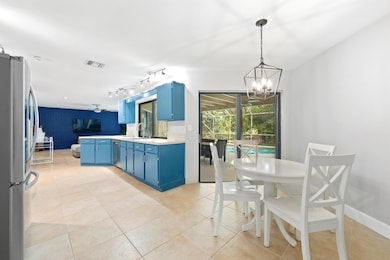
10264 Crosswind Rd Boca Raton, FL 33498
Mission Bay NeighborhoodEstimated payment $5,442/month
Highlights
- Popular Property
- Water Views
- Gated with Attendant
- Sunrise Park Elementary School Rated A-
- Golf Course Community
- Pool is Self Cleaning
About This Home
Welcome to 10264 Crosswind Road, a beautiful 3-bedroom, 2-bathroom single-family pool home situated on a private 0.23-acre lot in the highly sought-after Boca Greens Golf Community, where no membership is required to enjoy the amenities and lifestyle.This bright and airy builder's model home offers a seamless blend of style and comfort, perfect for both relaxation and entertaining. The gourmet kitchen is a standout feature, boasting coastal blue cabinetry, stainless steel appliances, ample counter space, and a breakfast bar, catering to both casual meals and culinary enthusiasts. The open-concept design flows effortlessly into a spacious formal living and dining area, while the split-bedroom layout ensures privacy and tranquility.
Home Details
Home Type
- Single Family
Est. Annual Taxes
- $9,008
Year Built
- Built in 1980
Lot Details
- 10,153 Sq Ft Lot
- Sprinkler System
- Property is zoned RE
HOA Fees
- $240 Monthly HOA Fees
Parking
- 2 Car Attached Garage
- Garage Door Opener
- Driveway
Property Views
- Water
- Garden
- Pool
Home Design
- Barrel Roof Shape
Interior Spaces
- 2,164 Sq Ft Home
- 1-Story Property
- Furnished or left unfurnished upon request
- Ceiling Fan
- Blinds
- Entrance Foyer
- Great Room
- Family Room
- Open Floorplan
- Fire and Smoke Detector
- Attic
Kitchen
- Breakfast Area or Nook
- Electric Range
- Dishwasher
- Disposal
Flooring
- Tile
- Vinyl
Bedrooms and Bathrooms
- 3 Bedrooms
- Closet Cabinetry
- Walk-In Closet
- 2 Full Bathrooms
- Dual Sinks
- Separate Shower in Primary Bathroom
Laundry
- Laundry Room
- Washer and Dryer
Pool
- Pool is Self Cleaning
- Screen Enclosure
- Automatic Pool Chlorinator
- Pool Equipment or Cover
Outdoor Features
- Patio
- Outdoor Grill
Schools
- Eagles Landing Middle School
- Olympic Heights High School
Utilities
- Central Heating and Cooling System
- Electric Water Heater
- Cable TV Available
Listing and Financial Details
- Assessor Parcel Number 00414712010050180
Community Details
Overview
- Association fees include cable TV, security
- Boca Greens 1 Subdivision
Recreation
- Golf Course Community
Additional Features
- Clubhouse
- Gated with Attendant
Map
Home Values in the Area
Average Home Value in this Area
Tax History
| Year | Tax Paid | Tax Assessment Tax Assessment Total Assessment is a certain percentage of the fair market value that is determined by local assessors to be the total taxable value of land and additions on the property. | Land | Improvement |
|---|---|---|---|---|
| 2024 | $9,008 | $566,302 | -- | -- |
| 2023 | $10,233 | $596,925 | $174,031 | $422,894 |
| 2022 | $7,159 | $360,933 | $0 | $0 |
| 2021 | $6,197 | $342,039 | $115,101 | $226,938 |
| 2020 | $5,624 | $298,292 | $83,000 | $215,292 |
| 2019 | $5,716 | $299,733 | $104,000 | $195,733 |
| 2018 | $5,649 | $305,396 | $107,993 | $197,403 |
| 2017 | $5,491 | $292,977 | $98,175 | $194,802 |
| 2016 | $5,432 | $278,466 | $0 | $0 |
| 2015 | $5,273 | $253,151 | $0 | $0 |
| 2014 | $4,769 | $230,137 | $0 | $0 |
Property History
| Date | Event | Price | Change | Sq Ft Price |
|---|---|---|---|---|
| 03/06/2025 03/06/25 | For Sale | $799,000 | +10.1% | $369 / Sq Ft |
| 05/05/2022 05/05/22 | Sold | $726,000 | +3.7% | $335 / Sq Ft |
| 04/05/2022 04/05/22 | Pending | -- | -- | -- |
| 03/30/2022 03/30/22 | For Sale | $700,000 | +66.8% | $323 / Sq Ft |
| 07/26/2017 07/26/17 | Sold | $419,750 | -1.1% | $194 / Sq Ft |
| 06/26/2017 06/26/17 | Pending | -- | -- | -- |
| 06/23/2017 06/23/17 | For Sale | $424,500 | 0.0% | $196 / Sq Ft |
| 04/17/2015 04/17/15 | Rented | $2,495 | -4.0% | -- |
| 03/18/2015 03/18/15 | Under Contract | -- | -- | -- |
| 03/02/2015 03/02/15 | For Rent | $2,600 | +18.2% | -- |
| 04/03/2014 04/03/14 | Rented | $2,200 | -15.4% | -- |
| 03/04/2014 03/04/14 | Under Contract | -- | -- | -- |
| 12/04/2013 12/04/13 | For Rent | $2,600 | -- | -- |
Deed History
| Date | Type | Sale Price | Title Company |
|---|---|---|---|
| Quit Claim Deed | -- | None Listed On Document | |
| Warranty Deed | $726,000 | Corporate Title | |
| Warranty Deed | $419,750 | First American Title Ins Co | |
| Warranty Deed | $375,000 | Alpine Title Company | |
| Warranty Deed | $193,000 | -- |
Mortgage History
| Date | Status | Loan Amount | Loan Type |
|---|---|---|---|
| Open | $646,000 | New Conventional | |
| Previous Owner | $647,200 | New Conventional | |
| Previous Owner | $433,707 | VA | |
| Previous Owner | $433,601 | VA | |
| Previous Owner | $310,450 | New Conventional | |
| Previous Owner | $50,000 | Credit Line Revolving | |
| Previous Owner | $300,000 | New Conventional | |
| Previous Owner | $220,500 | Unknown | |
| Closed | $37,500 | No Value Available | |
| Closed | $0 | No Value Available | |
| Closed | $38,600 | No Value Available |
Similar Homes in Boca Raton, FL
Source: BeachesMLS
MLS Number: R11068578
APN: 00-41-47-12-01-005-0180
- 10264 Crosswind Rd
- 10310 Crosswind Rd
- 19635 Back Nine Dr
- 19619 Back Nine Dr
- 10084 Camelback Ln
- 10290 Camelback Ln
- 9812 Liberty Ct
- 20216 Back Nine Dr
- 10049 Harbourtown Ct
- 10221 Harbourtown Ct
- 10110 Harbourtown Ct
- 19952 Dinner Key Dr
- 19601 Sedgefield Terrace
- 9666 Colorado Ct
- 9635 Triton Ct
- 20052 Palm Island Dr
- 20112 Back Nine Dr
- 19309 Carolina Cir
- 10405 Buena Ventura Dr
- 10123 Canoe Brook Cir
