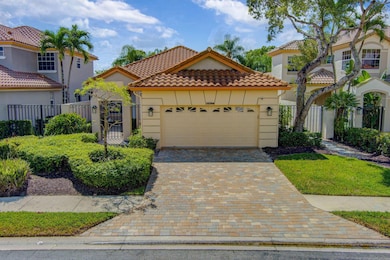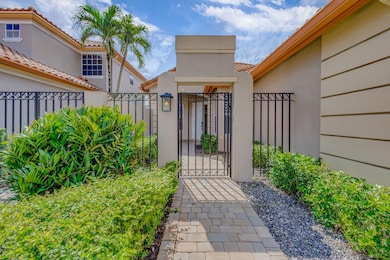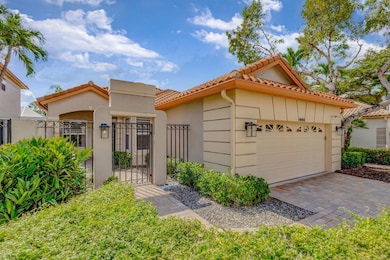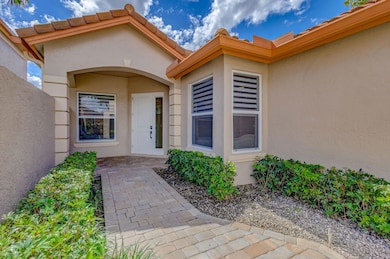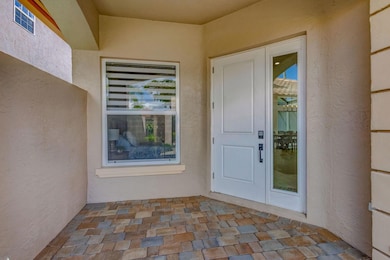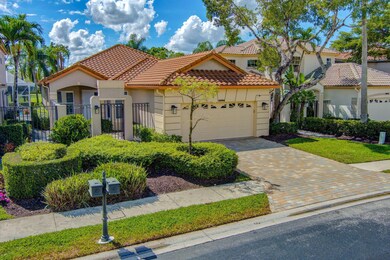
10264 Osprey Trace West Palm Beach, FL 33412
Estimated payment $6,875/month
Highlights
- Golf Course Community
- Fitness Center
- Private Pool
- Pierce Hammock Elementary School Rated A-
- Gated with Attendant
- Golf Course View
About This Home
IMMEDIATE PREMIER GOLF MEMBERSHIP AVAILABLEWelcome to this beautifully renovated 4-bedroom, 3-bathroom single-family home, offering nearly 2,000 sq. ft. of modern living space. From the moment you step inside, you'll be captivated by the 3x3 porcelain tile flooring throughout, high ceilings, and an abundance of natural light.The gourmet kitchen , features white quartzite countertops with a waterfall edge, sleek cabinetry, and top-of-the-line finishes. Each bathroom has been tastefully remodeled to offer spa-like comfort and elegance.Designed for both relaxation and entertaining, this home boasts a spacious family room, a large dining area, and golf course views. from multiple vantage points. Additionally, the screened in pool and patio allows you to live
Home Details
Home Type
- Single Family
Est. Annual Taxes
- $8,419
Year Built
- Built in 1993
Lot Details
- 5,681 Sq Ft Lot
- Sprinkler System
- Property is zoned RPD(ci
HOA Fees
- $620 Monthly HOA Fees
Parking
- 2 Car Attached Garage
- Garage Door Opener
- Driveway
Property Views
- Golf Course
- Pool
Home Design
- Spanish Tile Roof
- Tile Roof
Interior Spaces
- 1,988 Sq Ft Home
- 1-Story Property
- Furnished or left unfurnished upon request
- High Ceiling
- Skylights
- Family Room
- Formal Dining Room
- Ceramic Tile Flooring
Kitchen
- Breakfast Area or Nook
- Breakfast Bar
- Microwave
- Dishwasher
- Disposal
Bedrooms and Bathrooms
- 4 Bedrooms
- Closet Cabinetry
- Walk-In Closet
- 3 Full Bathrooms
- Dual Sinks
- Roman Tub
- Separate Shower in Primary Bathroom
Laundry
- Laundry Room
- Dryer
- Washer
- Laundry Tub
Home Security
- Home Security System
- Impact Glass
Pool
- Private Pool
- Screen Enclosure
Outdoor Features
- Patio
Schools
- Pierce Hammock Elementary School
- Seminole Ridge High School
Utilities
- Central Heating and Cooling System
- Cable TV Available
Listing and Financial Details
- Assessor Parcel Number 74414224050000270
Community Details
Overview
- Association fees include common areas, cable TV, security
- Private Membership Available
- Ibis Golf And Country Clu Subdivision
Recreation
- Golf Course Community
- Tennis Courts
- Community Basketball Court
- Pickleball Courts
- Bocce Ball Court
- Shuffleboard Court
- Fitness Center
- Community Pool
- Community Spa
- Putting Green
Additional Features
- Clubhouse
- Gated with Attendant
Map
Home Values in the Area
Average Home Value in this Area
Tax History
| Year | Tax Paid | Tax Assessment Tax Assessment Total Assessment is a certain percentage of the fair market value that is determined by local assessors to be the total taxable value of land and additions on the property. | Land | Improvement |
|---|---|---|---|---|
| 2024 | $8,419 | $307,133 | -- | -- |
| 2023 | $8,037 | $279,212 | $177,590 | $270,697 |
| 2022 | $6,330 | $253,829 | $0 | $0 |
| 2021 | $5,147 | $194,278 | $62,130 | $132,148 |
| 2020 | $4,847 | $179,606 | $51,300 | $128,306 |
| 2019 | $5,425 | $203,375 | $0 | $203,375 |
| 2018 | $5,213 | $201,744 | $0 | $201,744 |
| 2017 | $5,621 | $215,957 | $0 | $0 |
| 2016 | $5,363 | $188,053 | $0 | $0 |
| 2015 | $4,861 | $170,957 | $0 | $0 |
| 2014 | $4,785 | $165,957 | $0 | $0 |
Property History
| Date | Event | Price | Change | Sq Ft Price |
|---|---|---|---|---|
| 03/01/2025 03/01/25 | For Sale | $995,000 | +290.2% | $501 / Sq Ft |
| 02/11/2021 02/11/21 | Sold | $255,000 | -14.7% | $128 / Sq Ft |
| 01/12/2021 01/12/21 | Pending | -- | -- | -- |
| 10/25/2020 10/25/20 | For Sale | $299,000 | -- | $150 / Sq Ft |
Deed History
| Date | Type | Sale Price | Title Company |
|---|---|---|---|
| Warranty Deed | $255,000 | Advantage Title | |
| Interfamily Deed Transfer | -- | None Available | |
| Warranty Deed | $400,000 | -- |
Mortgage History
| Date | Status | Loan Amount | Loan Type |
|---|---|---|---|
| Previous Owner | $205,300 | New Conventional | |
| Previous Owner | $280,000 | Purchase Money Mortgage |
Similar Homes in West Palm Beach, FL
Source: BeachesMLS
MLS Number: R11067021
APN: 74-41-42-24-05-000-0270
- 10195 Osprey Trace
- 10164 Osprey Trace
- 10358 Osprey Trace
- 8316 Quail Meadow Way
- 8416 Quail Meadow Way
- 10414 Osprey Trace
- 10424 Osprey Trace
- 10364 Osprey Trace
- 8202 Quail Meadow Trace
- 8186 Quail Meadow Way
- 8162 Quail Meadow Trace
- 8241 Heritage Club Dr
- 8208 Heritage Club Dr
- 8464 Legend Club Dr
- 8452 Legend Club Dr
- 8405 Legend Club Dr
- 8988 Lakes Blvd
- 10248 Heronwood Ln
- 8201 Sandpiper Way
- 8814 Lakes Blvd

