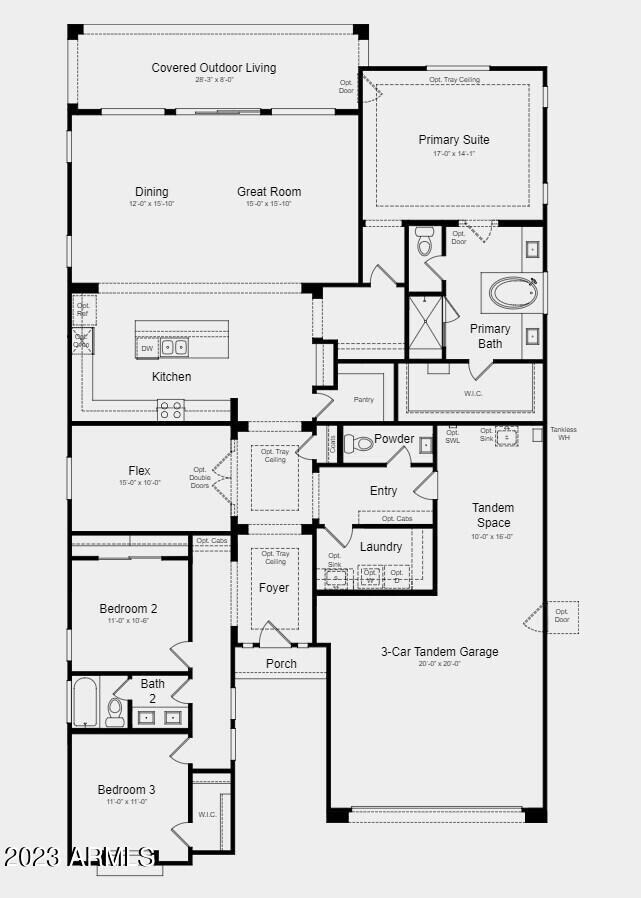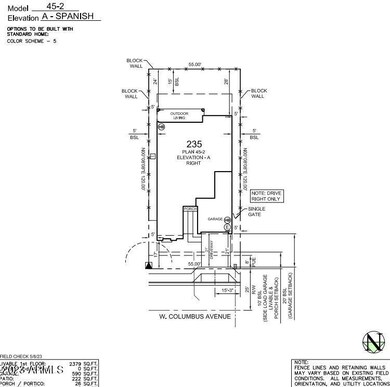
10265 W Columbus Ave Avondale, AZ 85392
Garden Lakes NeighborhoodHighlights
- Spanish Architecture
- Community Pool
- Covered patio or porch
- Granite Countertops
- Tennis Courts
- 3 Car Direct Access Garage
About This Home
As of December 2024MLS#6639423 Ready Now. Embark on the epitome of single-story living with the refined 45-RM2 floorplan at Parkside Almeria, showcasing 3 bedrooms, 2.5 baths, and a flex room. The great room seamlessly merges with the dining area, creating a unified space for gatherings and daily activities. The kitchen boasts a gourmet setup with a GE Cafe gourmet gas cooktop, 42'' upper cabinets, and elegant white quartz countertops. Find tranquility in the spacious primary suite, a serene retreat within the home. Step into outdoor living on the expansive covered patio, ideal for al fresco dining. This residence is a testament to thoughtful design and detail. Structural options include: gourmet kitchen, paver front porch, reverse osmosis rough in, pre plumb for laundry sink, gas line for future dryer, and soft water loop with complete system. great amenity area with community pool, Basketball court, pickle ball courts, playground and ramada. Fun for everyone!"
Home Details
Home Type
- Single Family
Est. Annual Taxes
- $5,550
Year Built
- Built in 2024 | Under Construction
Lot Details
- 6,600 Sq Ft Lot
- Desert faces the front of the property
- Block Wall Fence
HOA Fees
- $128 Monthly HOA Fees
Parking
- 3 Car Direct Access Garage
- Tandem Parking
- Garage Door Opener
Home Design
- Spanish Architecture
- Wood Frame Construction
- Cellulose Insulation
- Tile Roof
- Low Volatile Organic Compounds (VOC) Products or Finishes
- Stucco
Interior Spaces
- 2,379 Sq Ft Home
- 1-Story Property
Kitchen
- Gas Cooktop
- Built-In Microwave
- Kitchen Island
- Granite Countertops
Flooring
- Carpet
- Tile
Bedrooms and Bathrooms
- 3 Bedrooms
- 2.5 Bathrooms
- Dual Vanity Sinks in Primary Bathroom
- Bathtub With Separate Shower Stall
Schools
- Villa De Paz Elementary School
- Westview High School
Utilities
- Refrigerated Cooling System
- Heating System Uses Natural Gas
Additional Features
- No or Low VOC Paint or Finish
- Covered patio or porch
Listing and Financial Details
- Tax Lot 235
- Assessor Parcel Number 102-32-636
Community Details
Overview
- Association fees include ground maintenance, street maintenance, front yard maint
- Aam Association, Phone Number (602) 957-9191
- Built by William Lyon Homes
- Parkside Almeria Subdivision
- FHA/VA Approved Complex
Recreation
- Tennis Courts
- Pickleball Courts
- Community Playground
- Community Pool
Map
Home Values in the Area
Average Home Value in this Area
Property History
| Date | Event | Price | Change | Sq Ft Price |
|---|---|---|---|---|
| 12/17/2024 12/17/24 | Sold | $532,024 | -0.6% | $224 / Sq Ft |
| 11/03/2024 11/03/24 | Pending | -- | -- | -- |
| 09/16/2024 09/16/24 | Price Changed | $535,024 | -3.3% | $225 / Sq Ft |
| 06/20/2024 06/20/24 | Price Changed | $553,000 | -0.4% | $232 / Sq Ft |
| 04/20/2024 04/20/24 | Price Changed | $555,160 | +0.3% | $233 / Sq Ft |
| 02/05/2024 02/05/24 | Price Changed | $553,414 | -0.3% | $233 / Sq Ft |
| 12/11/2023 12/11/23 | For Sale | $554,944 | -- | $233 / Sq Ft |
Tax History
| Year | Tax Paid | Tax Assessment Tax Assessment Total Assessment is a certain percentage of the fair market value that is determined by local assessors to be the total taxable value of land and additions on the property. | Land | Improvement |
|---|---|---|---|---|
| 2025 | $189 | $1,360 | $1,360 | -- |
| 2024 | $192 | $1,295 | $1,295 | -- |
| 2023 | $192 | $2,625 | $2,625 | $0 |
| 2022 | $338 | $5,148 | $5,148 | $0 |
Mortgage History
| Date | Status | Loan Amount | Loan Type |
|---|---|---|---|
| Open | $425,619 | New Conventional |
Deed History
| Date | Type | Sale Price | Title Company |
|---|---|---|---|
| Special Warranty Deed | $532,024 | Inspired Title Services | |
| Special Warranty Deed | -- | Inspired Title Services |
Similar Homes in the area
Source: Arizona Regional Multiple Listing Service (ARMLS)
MLS Number: 6639423
APN: 102-32-636
- 10359 W Sunflower Place
- 10168 W Vale Dr
- 10262 W Columbus Ave
- 3520 N 103rd Ave
- 9986 W Cora Ln
- 9956 W Piccadilly Rd
- 9965 W Flower St
- 9952 W Piccadilly Rd
- 9948 W Piccadilly Rd
- 9950 W Piccadilly Rd
- 10030 W Indian School Rd Unit 221
- 10030 W Indian School Rd Unit 242
- 10030 W Indian School Rd Unit 240
- 10030 W Indian School Rd Unit 122
- 10030 W Indian School Rd Unit 226
- 10030 W Indian School Rd Unit 203
- 10030 W Indian School Rd Unit 101
- 10030 W Indian School Rd Unit 218
- 10030 W Indian School Rd Unit 257
- 3777 N 99th Ave Unit E


