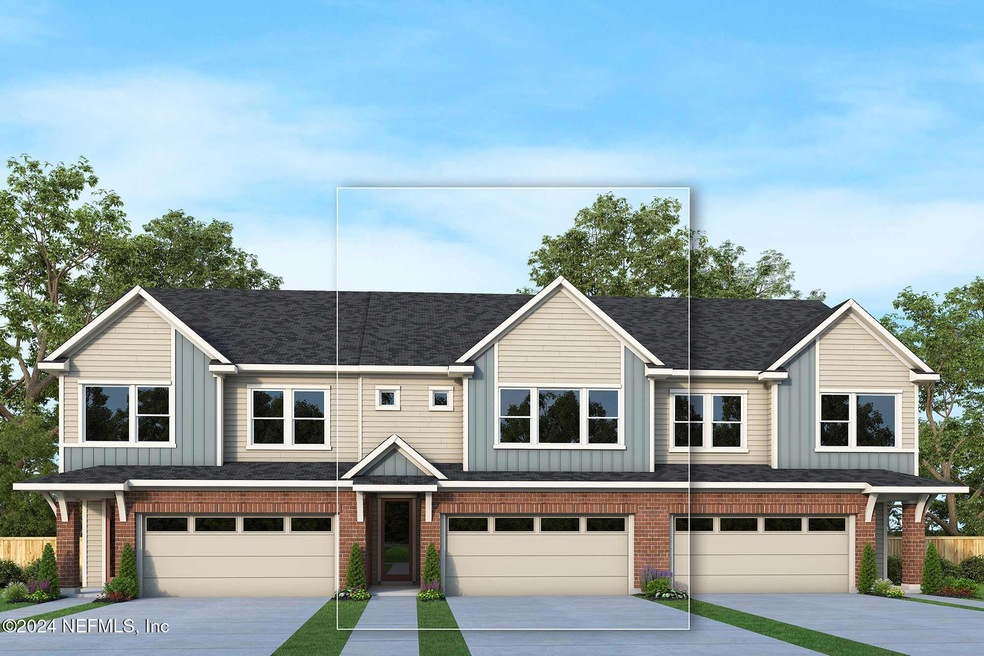
10266 Element Rd Jacksonville, FL 32256
eTown NeighborhoodEstimated payment $3,021/month
Total Views
7,328
2
Beds
2.5
Baths
1,889
Sq Ft
$225
Price per Sq Ft
Highlights
- Under Construction
- Contemporary Architecture
- Front Porch
- Atlantic Coast High School Rated A-
- Home Office
- Walk-In Closet
About This Home
The Milner will delight your family and leave your friends envious. With far reaching sight lines, great traffic patterns and room placement, these details combine to create a home with feels larger than it actually is. Situated on an oversize fenced in home site, with all the perks of the maintenance free lifestyle a townhome in The Villa's at Kettering provides.
Townhouse Details
Home Type
- Townhome
Year Built
- Built in 2024 | Under Construction
Lot Details
- Property fronts a county road
- Front and Back Yard Sprinklers
HOA Fees
- $225 Monthly HOA Fees
Parking
- 2 Car Garage
- Garage Door Opener
Home Design
- Contemporary Architecture
- Wood Frame Construction
- Shingle Roof
Interior Spaces
- 1,889 Sq Ft Home
- 2-Story Property
- Family Room
- Dining Room
- Home Office
- Washer and Gas Dryer Hookup
Kitchen
- Electric Oven
- Gas Cooktop
- Microwave
- Plumbed For Ice Maker
- Dishwasher
- Kitchen Island
- Disposal
Flooring
- Carpet
- Tile
- Vinyl
Bedrooms and Bathrooms
- 2 Bedrooms
- Walk-In Closet
- Bathtub With Separate Shower Stall
Home Security
Outdoor Features
- Front Porch
Schools
- Mandarin Oaks Elementary School
- Twin Lakes Academy Middle School
- Atlantic Coast High School
Utilities
- Central Heating and Cooling System
- Heat Pump System
- Tankless Water Heater
Community Details
Overview
- Etown Subdivision
Security
- Carbon Monoxide Detectors
- Fire and Smoke Detector
Map
Create a Home Valuation Report for This Property
The Home Valuation Report is an in-depth analysis detailing your home's value as well as a comparison with similar homes in the area
Home Values in the Area
Average Home Value in this Area
Property History
| Date | Event | Price | Change | Sq Ft Price |
|---|---|---|---|---|
| 02/22/2025 02/22/25 | Price Changed | $424,670 | -3.4% | $225 / Sq Ft |
| 02/05/2025 02/05/25 | Price Changed | $439,670 | -3.9% | $233 / Sq Ft |
| 11/07/2024 11/07/24 | Price Changed | $457,690 | -0.1% | $242 / Sq Ft |
| 10/14/2024 10/14/24 | For Sale | $458,150 | -- | $243 / Sq Ft |
Source: realMLS (Northeast Florida Multiple Listing Service)
Similar Homes in Jacksonville, FL
Source: realMLS (Northeast Florida Multiple Listing Service)
MLS Number: 2051753
Nearby Homes
- 9925 Element Rd
- 9925 Element Rd
- 9925 Element Rd
- 9925 Element Rd
- 9925 Element Rd
- 9925 Element Rd
- 9925 Element Rd
- 9925 Element Rd
- 9925 Element Rd
- 9925 Element Rd
- 9925 Element Rd
- 9925 Element Rd
- 10085 Element Rd
- 9921 Element Rd
- 11006 Electron Way
- 10252 Element Rd
- 10125 Element Rd
- 10123 Element Rd
- 10097 Element Rd
- 10101 Element Rd
