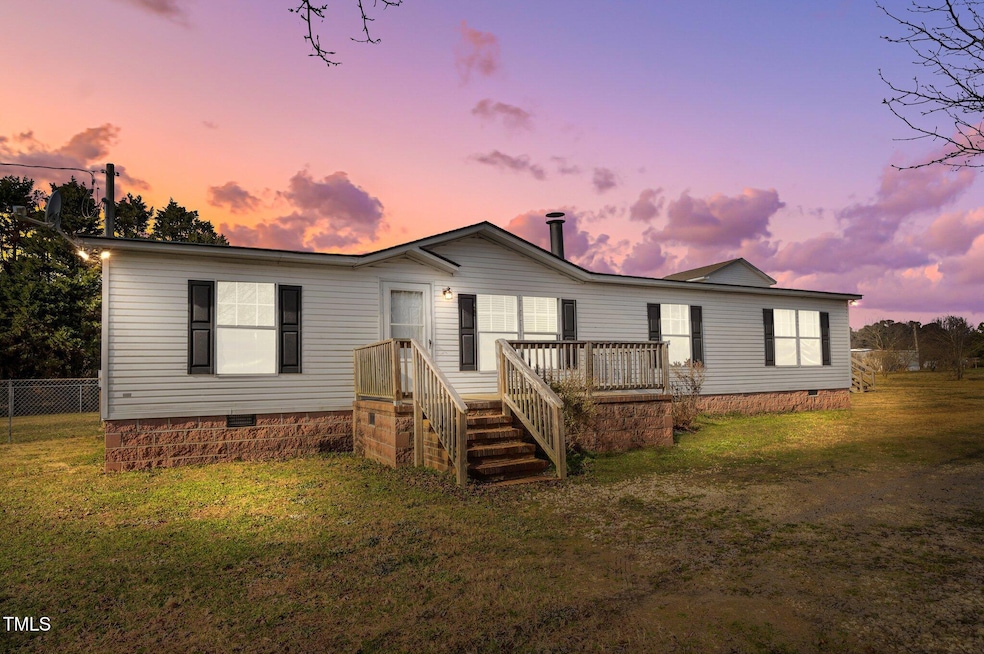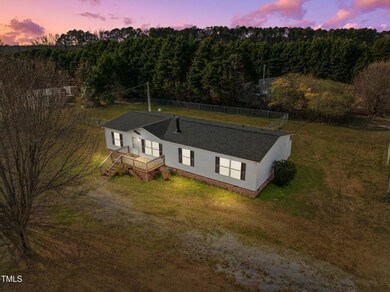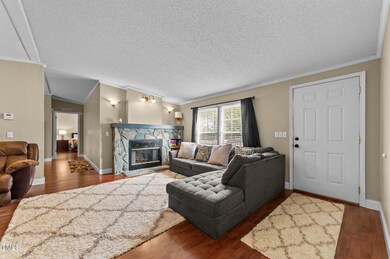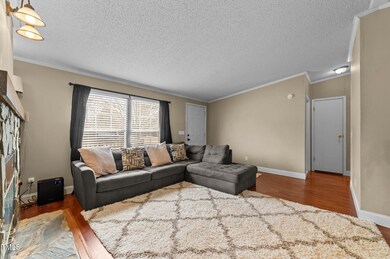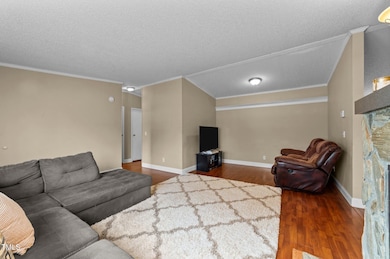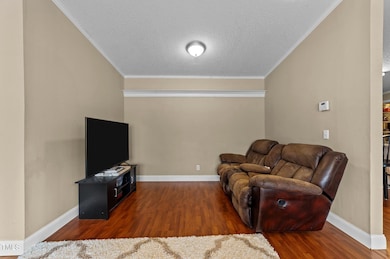
10266 Ida St Wilson, NC 27896
Highlights
- Open Floorplan
- Home Office
- Shutters
- No HOA
- Separate Outdoor Workshop
- Front Porch
About This Home
As of March 2025Situated on a generous .92-acre lot, this ranch-style home offers a blend of privacy and convenience, located just 15 miles from both downtown Wilson and Nashville.
With 1,557 square feet of living space, the open floor plan features 3 spacious bedrooms and 2 full bathrooms.
A standout feature is the office located off the primary bedroom, complete with a 2-sided fireplace. Recent updates include a new roof!
At the heart of the home lies the spacious kitchen with a breakfast bar island, and granite inspired countertops that blend well with the natural stained cabinets. A nice sized pantry with lots of shelving is located just off the kitchen.
The fenced backyard is perfect for outdoor activities, while a storage building with unfinished space above adds endless possibilities for hobbies, projects, or extra storage.
Don't miss your chance to enjoy country living with easy access to nearby amenities—schedule your private showing today!
Property Details
Home Type
- Manufactured Home
Est. Annual Taxes
- $551
Year Built
- Built in 1996
Lot Details
- 0.92 Acre Lot
- Private Entrance
- Gated Home
- Chain Link Fence
- Landscaped
- Level Lot
- Cleared Lot
- Back Yard Fenced and Front Yard
Home Design
- Permanent Foundation
- Shingle Roof
- Vinyl Siding
Interior Spaces
- 1,557 Sq Ft Home
- 1-Story Property
- Open Floorplan
- Ceiling Fan
- Double Sided Fireplace
- Wood Burning Fireplace
- Double Pane Windows
- Shutters
- Window Screens
- Family Room with Fireplace
- Dining Room
- Home Office
- Basement
- Crawl Space
Kitchen
- Eat-In Kitchen
- Electric Oven
- Electric Range
- Dishwasher
- Kitchen Island
Flooring
- Carpet
- Laminate
Bedrooms and Bathrooms
- 3 Bedrooms
- Walk-In Closet
- 2 Full Bathrooms
- Bathtub with Shower
Laundry
- Laundry Room
- Washer and Electric Dryer Hookup
Parking
- 4 Parking Spaces
- Gravel Driveway
- Additional Parking
- 4 Open Parking Spaces
Outdoor Features
- Separate Outdoor Workshop
- Outdoor Storage
- Outbuilding
- Front Porch
Schools
- Coopers Elementary School
- Southern Nash Middle School
- Southern Nash High School
Mobile Home
- Manufactured Home
Utilities
- Forced Air Heating and Cooling System
- Heat Pump System
- Electric Water Heater
- Septic Tank
Community Details
- No Home Owners Association
Listing and Financial Details
- Assessor Parcel Number 038728
Map
Home Values in the Area
Average Home Value in this Area
Property History
| Date | Event | Price | Change | Sq Ft Price |
|---|---|---|---|---|
| 03/10/2025 03/10/25 | Sold | $201,000 | +0.5% | $129 / Sq Ft |
| 02/12/2025 02/12/25 | Pending | -- | -- | -- |
| 01/24/2025 01/24/25 | For Sale | $200,000 | +8.1% | $128 / Sq Ft |
| 12/15/2023 12/15/23 | Off Market | $185,000 | -- | -- |
| 09/22/2022 09/22/22 | Sold | $185,000 | 0.0% | $119 / Sq Ft |
| 08/17/2022 08/17/22 | Pending | -- | -- | -- |
| 08/12/2022 08/12/22 | For Sale | $185,000 | -- | $119 / Sq Ft |
Similar Homes in Wilson, NC
Source: Doorify MLS
MLS Number: 10072583
APN: 370500-14-4443
- 11270 Old Bailey Hwy
- 5936 W Baker Rd
- 5907 W Baker Rd
- 5435 Adrian Rd
- 1277 N Carolina 97
- 1277 E Nc Highway 97
- 5814 Nobleman Ct
- 5804 Nobleman Ct
- 6103 Farmwood Loop
- 8125 Tar River Church Rd
- 6003 Old Manor Place
- 5301 Tumberry Ct N
- 1512 Broken Rd
- 4707 Saint Andrews Dr N Unit B
- 4831 Wimbledon Ct N
- 4604 Rochester Ct NW Unit B
- Lot Lorraine Rd
- 5050 Country Club Dr N
- 1986 Sheldon Rd
- 4710 Burning Tree Ln N
