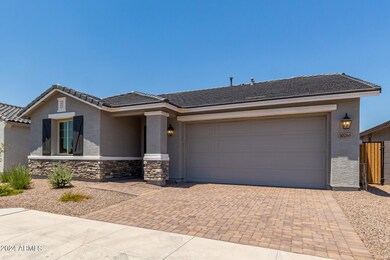
10266 W Piccadilly Rd Avondale, AZ 85392
Garden Lakes NeighborhoodHighlights
- Granite Countertops
- Tennis Courts
- Cooling Available
- Community Pool
- Dual Vanity Sinks in Primary Bathroom
- Tile Flooring
About This Home
As of November 2024MLS# 6642636 April Completion!
Experience contemporary living at Parkside Los Cielos with our 40-1 floorplan—a single-story oasis featuring 3 bedrooms, a flex room and 2 baths. The open design effortlessly connects the dining room, kitchen, and great room. Delight in the kitchen's 42'' upper cabinets, gas range, quartz countertops, and stylish recessed panel cabinets. Two secondary bedrooms and a bathroom adorn the front for added seclusion, while the primary bedroom at the rear offers a generous walk-in closet, shower, and dual vanities—blending opulence with functionality. Embrace a lifestyle of comfort and elegance in your new home. Structural options include: paver front porch, RV gate, upgraded square corners, 5" baseboards, 8' interior doors, soft water loop, and complete reverse osmosis system.
Home Details
Home Type
- Single Family
Est. Annual Taxes
- $4,200
Year Built
- Built in 2024 | Under Construction
Lot Details
- 5,500 Sq Ft Lot
- Desert faces the front of the property
- Block Wall Fence
- Front Yard Sprinklers
HOA Fees
- $128 Monthly HOA Fees
Parking
- 2 Car Garage
Home Design
- Wood Frame Construction
- Cellulose Insulation
- Tile Roof
- Low Volatile Organic Compounds (VOC) Products or Finishes
- Stucco
Interior Spaces
- 1,949 Sq Ft Home
- 1-Story Property
- Washer and Dryer Hookup
Kitchen
- Built-In Microwave
- Kitchen Island
- Granite Countertops
Flooring
- Carpet
- Tile
Bedrooms and Bathrooms
- 3 Bedrooms
- 2 Bathrooms
- Dual Vanity Sinks in Primary Bathroom
Eco-Friendly Details
- No or Low VOC Paint or Finish
Schools
- Villa De Paz Elementary School
- Westview High School
Utilities
- Cooling Available
- Heating System Uses Natural Gas
Listing and Financial Details
- Tax Lot 106
- Assessor Parcel Number 102-32-507
Community Details
Overview
- Association fees include ground maintenance, street maintenance, front yard maint
- Parkside Community A Association, Phone Number (602) 957-9191
- Built by William Lyon Homes
- Parkside Los Cielos Subdivision
- FHA/VA Approved Complex
Recreation
- Tennis Courts
- Community Playground
- Community Pool
Map
Home Values in the Area
Average Home Value in this Area
Property History
| Date | Event | Price | Change | Sq Ft Price |
|---|---|---|---|---|
| 11/22/2024 11/22/24 | Sold | $507,990 | -0.4% | $261 / Sq Ft |
| 10/17/2024 10/17/24 | Pending | -- | -- | -- |
| 09/25/2024 09/25/24 | Price Changed | $509,990 | -0.4% | $262 / Sq Ft |
| 08/09/2024 08/09/24 | Price Changed | $511,990 | -10.0% | $263 / Sq Ft |
| 08/08/2024 08/08/24 | Price Changed | $568,990 | +11.6% | $292 / Sq Ft |
| 07/19/2024 07/19/24 | Price Changed | $509,990 | -0.2% | $262 / Sq Ft |
| 06/26/2024 06/26/24 | Price Changed | $511,000 | +0.2% | $262 / Sq Ft |
| 05/17/2024 05/17/24 | Price Changed | $509,915 | +0.9% | $262 / Sq Ft |
| 04/25/2024 04/25/24 | Price Changed | $505,480 | +0.4% | $259 / Sq Ft |
| 04/19/2024 04/19/24 | Price Changed | $503,645 | -0.3% | $258 / Sq Ft |
| 04/05/2024 04/05/24 | Price Changed | $504,965 | +0.6% | $259 / Sq Ft |
| 02/29/2024 02/29/24 | Price Changed | $501,900 | +0.4% | $258 / Sq Ft |
| 02/09/2024 02/09/24 | Price Changed | $499,900 | -0.2% | $256 / Sq Ft |
| 01/25/2024 01/25/24 | Price Changed | $501,000 | +0.4% | $257 / Sq Ft |
| 12/28/2023 12/28/23 | Price Changed | $499,000 | -2.6% | $256 / Sq Ft |
| 12/21/2023 12/21/23 | For Sale | $512,437 | -- | $263 / Sq Ft |
Tax History
| Year | Tax Paid | Tax Assessment Tax Assessment Total Assessment is a certain percentage of the fair market value that is determined by local assessors to be the total taxable value of land and additions on the property. | Land | Improvement |
|---|---|---|---|---|
| 2025 | $157 | $1,127 | $1,127 | -- |
| 2024 | $159 | $1,073 | $1,073 | -- |
| 2023 | $159 | $2,175 | $2,175 | $0 |
| 2022 | $281 | $4,290 | $4,290 | $0 |
Mortgage History
| Date | Status | Loan Amount | Loan Type |
|---|---|---|---|
| Open | $491,442 | FHA | |
| Closed | $0 | FHA |
Deed History
| Date | Type | Sale Price | Title Company |
|---|---|---|---|
| Special Warranty Deed | -- | Inspired Title Services | |
| Special Warranty Deed | $507,990 | Inspired Title Services | |
| Special Warranty Deed | -- | Inspired Title Services |
Similar Homes in the area
Source: Arizona Regional Multiple Listing Service (ARMLS)
MLS Number: 6642636
APN: 102-32-507
- 10168 W Vale Dr
- 10030 W Indian School Rd Unit 221
- 10030 W Indian School Rd Unit 242
- 10030 W Indian School Rd Unit 240
- 10030 W Indian School Rd Unit 122
- 10030 W Indian School Rd Unit 226
- 10030 W Indian School Rd Unit 203
- 10030 W Indian School Rd Unit 101
- 10030 W Indian School Rd Unit 218
- 10030 W Indian School Rd Unit 257
- 10262 W Columbus Ave
- 9975 W Monterosa Ave
- 4247 N 101st Ave
- 9952 W Piccadilly Rd
- 9956 W Piccadilly Rd
- 9950 W Piccadilly Rd
- 9948 W Piccadilly Rd
- 10359 W Sunflower Place
- 10436 W Devonshire Ave
- 10461 W Devonshire Ave






