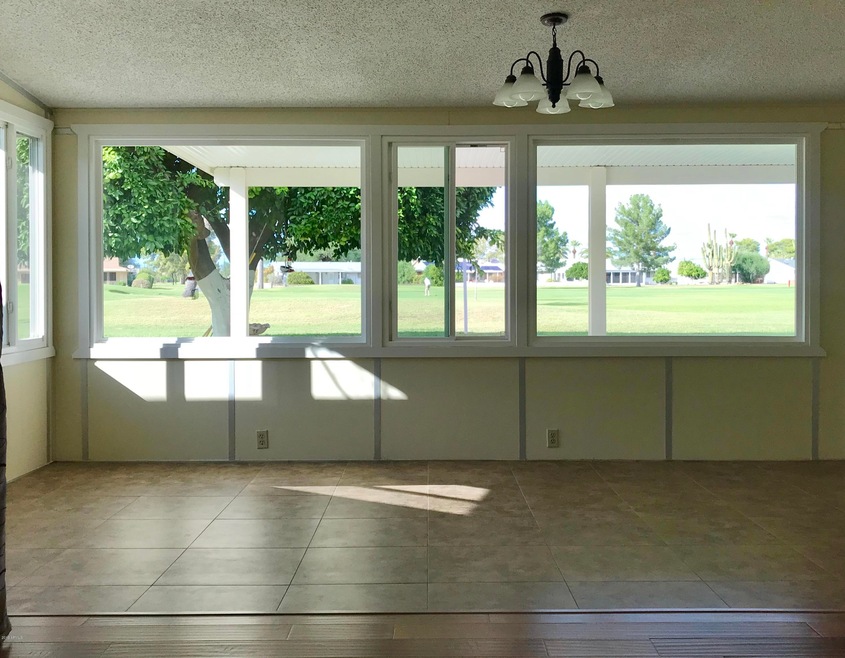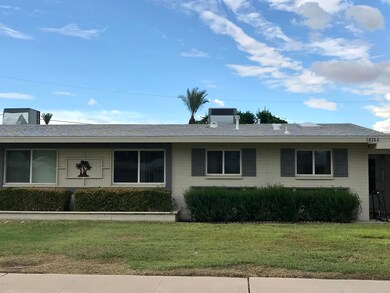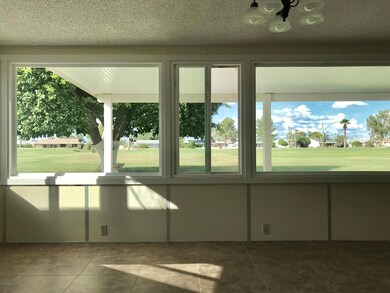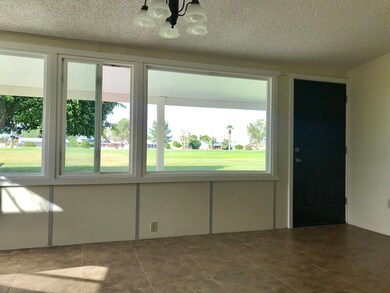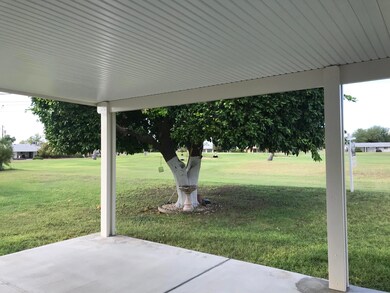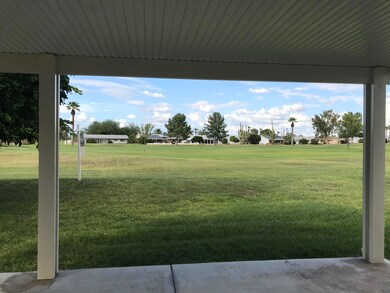
10266 W Snead Cir N Unit 4 Sun City, AZ 85351
Highlights
- On Golf Course
- Transportation Service
- Clubhouse
- Fitness Center
- Mountain View
- Heated Community Pool
About This Home
As of November 2019180 degrees of a breathtaking GOLF COURSE VIEW!! I guarantee you will love spending your time sitting on the tranquil large covered patio located on the 12th hole of the South Golf Course. This patio home features a new roof, newly updated electrical panel, energy efficient dual pane windows with removable sunscreens, beautiful wood laminate floor, indoor laundry with copious storage, new refrigerator, extended carport roof for extra coverage, and your own personal ruby red grapefruit tree to boot! This place is a MUST SEE!
*Sun City is a 55+ community. There is a mandatory $496.00/year recreation center fee, $3500.00/one time cap. improvement fee, and a buyer paid $300.00 transfer fee
Last Agent to Sell the Property
Julie Moyemont
Realty ONE Group License #SA524332000
Property Details
Home Type
- Multi-Family
Est. Annual Taxes
- $739
Year Built
- Built in 1962
Lot Details
- 243 Sq Ft Lot
- On Golf Course
- Two or More Common Walls
- Grass Covered Lot
HOA Fees
- $271 Monthly HOA Fees
Home Design
- Designed by Del Webb Architects
- Patio Home
- Property Attached
- Brick Exterior Construction
- Composition Roof
- Block Exterior
Interior Spaces
- 1,276 Sq Ft Home
- 1-Story Property
- Ceiling Fan
- Double Pane Windows
- ENERGY STAR Qualified Windows
- Solar Screens
- Mountain Views
- Built-In Microwave
Flooring
- Laminate
- Tile
Bedrooms and Bathrooms
- 2 Bedrooms
- 2 Bathrooms
Parking
- 2 Open Parking Spaces
- 1 Carport Space
Schools
- Adult Elementary And Middle School
- Adult High School
Utilities
- Refrigerated Cooling System
- Heating System Uses Natural Gas
Additional Features
- Grab Bar In Bathroom
- Covered patio or porch
- Property is near a bus stop
Listing and Financial Details
- Assessor Parcel Number 142-63-807
Community Details
Overview
- Association fees include maintenance exterior
- Kinney Management Association, Phone Number (623) 972-2400
- Built by Del Webb
- Sun City 4 Tract 2 25 & 33 38 Units A D Subdivision
Amenities
- Transportation Service
- Clubhouse
- Theater or Screening Room
- Recreation Room
Recreation
- Golf Course Community
- Tennis Courts
- Racquetball
- Handball Court
- Fitness Center
- Heated Community Pool
- Community Spa
- Bike Trail
Map
Home Values in the Area
Average Home Value in this Area
Property History
| Date | Event | Price | Change | Sq Ft Price |
|---|---|---|---|---|
| 04/26/2025 04/26/25 | Price Changed | $235,000 | 0.0% | $184 / Sq Ft |
| 04/26/2025 04/26/25 | For Sale | $235,000 | +39.1% | $184 / Sq Ft |
| 11/07/2019 11/07/19 | Sold | $169,000 | -5.6% | $132 / Sq Ft |
| 09/27/2019 09/27/19 | For Sale | $179,000 | +71.3% | $140 / Sq Ft |
| 03/11/2016 03/11/16 | Sold | $104,500 | -3.2% | $82 / Sq Ft |
| 01/23/2016 01/23/16 | Pending | -- | -- | -- |
| 01/19/2016 01/19/16 | For Sale | $107,900 | -- | $85 / Sq Ft |
Tax History
| Year | Tax Paid | Tax Assessment Tax Assessment Total Assessment is a certain percentage of the fair market value that is determined by local assessors to be the total taxable value of land and additions on the property. | Land | Improvement |
|---|---|---|---|---|
| 2025 | $775 | $9,424 | -- | -- |
| 2024 | $720 | $8,975 | -- | -- |
| 2023 | $720 | $16,530 | $3,300 | $13,230 |
| 2022 | $671 | $14,520 | $2,900 | $11,620 |
| 2021 | $692 | $13,070 | $2,610 | $10,460 |
| 2020 | $674 | $11,630 | $2,320 | $9,310 |
| 2019 | $739 | $10,000 | $2,000 | $8,000 |
| 2018 | $715 | $8,560 | $1,710 | $6,850 |
| 2017 | $693 | $7,880 | $1,570 | $6,310 |
| 2016 | $373 | $6,570 | $1,310 | $5,260 |
| 2015 | $612 | $6,680 | $1,330 | $5,350 |
Mortgage History
| Date | Status | Loan Amount | Loan Type |
|---|---|---|---|
| Previous Owner | $83,600 | New Conventional |
Deed History
| Date | Type | Sale Price | Title Company |
|---|---|---|---|
| Warranty Deed | $169,000 | Dhi Title Agency | |
| Warranty Deed | $104,500 | Great Amer Title Agency Inc | |
| Cash Sale Deed | $60,000 | First American Title Ins Co |
Similar Homes in Sun City, AZ
Source: Arizona Regional Multiple Listing Service (ARMLS)
MLS Number: 5983986
APN: 142-63-807
- 10226 W Snead Cir S
- 10314 W Sun City Blvd
- 10348 W Snead Dr Unit 3
- 10126 W Sun City Blvd
- 11048 N Coggins Dr
- 10408 W Monterosa Dr
- 11047 N Coggins Dr
- 11451 N 103rd Ave
- 11025 N Coggins Dr Unit 4
- 11011 N Coggins Dr
- 11214 N 105th Ave
- 10624 N 102nd Dr
- 11410 N 105th Ave
- 10519 W Sun City Blvd
- 10324 W Willie Low Cir
- 10125 W Palmer Dr
- 10820 N Balboa Dr
- 11650 N Hagen Dr
- 10509 W Snead Dr
- 10524 W Snead Dr
