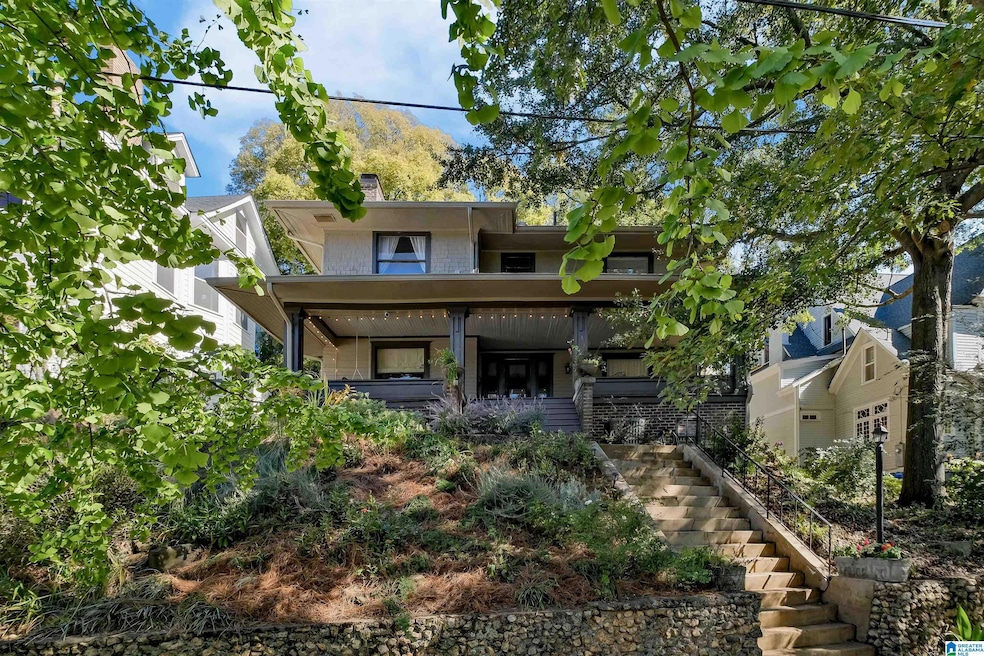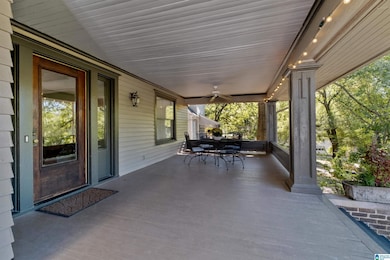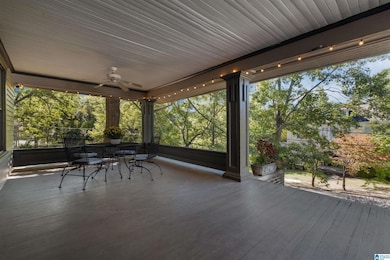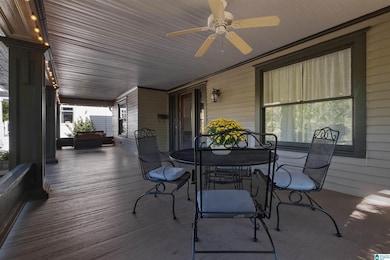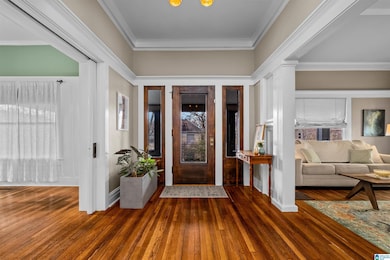
1027 28th Place S Birmingham, AL 35205
Highland Park NeighborhoodEstimated payment $4,061/month
Highlights
- Fireplace in Primary Bedroom
- Attic
- Stone Countertops
- Wood Flooring
- Bonus Room
- 2-minute walk to Rhodes Park
About This Home
This stunning home located in Birmingham's historic Highland Park neighborhood is a Craftsman-style home built in 1912. It features 3 bedrooms and 2.5 bathrooms, encompassing approximately 3,064 square feet of living space. This home boasts high ceilings, original pocket doors, and a spacious covered front porch, reflecting its historic charm. Just beyond, the expansive dining and living room is perfect for hosting gatherings, with ample space for large dinner parties. The kitchen has been thoughtfully updated with abundant counter space, a huge island to gather around, along with a cozy breakfast nook! The master suite is a true retreat, complete with a spacious en-suite bath that offers a spa-like experience with a large soaking tub, a walk-in shower, and stylish finishes.The additional two bedrooms are equally inviting, ideal for guests, or a family! Outside, the home is framed by mature trees and a beautifully manicured yard, offering a serene escape in the heart of the city!
Home Details
Home Type
- Single Family
Est. Annual Taxes
- $3,861
Year Built
- Built in 1912
Parking
- On-Street Parking
Interior Spaces
- 2-Story Property
- Wet Bar
- Recessed Lighting
- Wood Burning Fireplace
- Brick Fireplace
- Fireplace Features Masonry
- Window Treatments
- French Doors
- Living Room with Fireplace
- 2 Fireplaces
- Dining Room
- Den
- Bonus Room
- Attic
Kitchen
- Butlers Pantry
- Gas Oven
- Stove
- Freezer
- Ice Maker
- Dishwasher
- Stainless Steel Appliances
- Kitchen Island
- Stone Countertops
- Disposal
Flooring
- Wood
- Tile
Bedrooms and Bathrooms
- 3 Bedrooms
- Fireplace in Primary Bedroom
- Primary Bedroom Upstairs
- Split Vanities
- Bathtub and Shower Combination in Primary Bathroom
- Separate Shower
- Linen Closet In Bathroom
Laundry
- Laundry Room
- Laundry on main level
- Washer and Electric Dryer Hookup
Unfinished Basement
- Partial Basement
- Stone or Rock in Basement
Schools
- Avondale Elementary School
- Putnam Middle School
- Woodlawn High School
Utilities
- Central Heating and Cooling System
- Heating System Uses Gas
- Heat Pump System
- Gas Water Heater
Additional Features
- Porch
- 5,227 Sq Ft Lot
Listing and Financial Details
- Visit Down Payment Resource Website
- Assessor Parcel Number 23-00-31-4-020-011.000
Map
Home Values in the Area
Average Home Value in this Area
Tax History
| Year | Tax Paid | Tax Assessment Tax Assessment Total Assessment is a certain percentage of the fair market value that is determined by local assessors to be the total taxable value of land and additions on the property. | Land | Improvement |
|---|---|---|---|---|
| 2024 | $3,861 | $62,840 | -- | -- |
| 2022 | $3,843 | $54,000 | $22,400 | $31,600 |
| 2021 | $3,500 | $49,250 | $22,400 | $26,850 |
| 2020 | $3,126 | $44,090 | $22,400 | $21,690 |
| 2019 | $3,050 | $43,060 | $0 | $0 |
| 2018 | $2,686 | $38,040 | $0 | $0 |
| 2017 | $2,493 | $35,380 | $0 | $0 |
| 2016 | $2,605 | $36,920 | $0 | $0 |
| 2015 | $2,292 | $32,600 | $0 | $0 |
| 2014 | $2,175 | $34,640 | $0 | $0 |
| 2013 | $2,175 | $34,640 | $0 | $0 |
Property History
| Date | Event | Price | Change | Sq Ft Price |
|---|---|---|---|---|
| 03/20/2025 03/20/25 | Price Changed | $669,900 | -2.9% | $219 / Sq Ft |
| 02/19/2025 02/19/25 | For Sale | $689,900 | +94.3% | $225 / Sq Ft |
| 08/10/2017 08/10/17 | Sold | $355,000 | -4.0% | $116 / Sq Ft |
| 05/26/2017 05/26/17 | For Sale | $369,900 | +12.9% | $121 / Sq Ft |
| 06/11/2012 06/11/12 | Sold | $327,500 | -8.8% | $107 / Sq Ft |
| 06/11/2012 06/11/12 | Pending | -- | -- | -- |
| 06/11/2012 06/11/12 | For Sale | $359,000 | -- | $117 / Sq Ft |
Deed History
| Date | Type | Sale Price | Title Company |
|---|---|---|---|
| Warranty Deed | $355,000 | -- | |
| Warranty Deed | $327,500 | -- | |
| Warranty Deed | $291,100 | None Available | |
| Warranty Deed | $162,500 | -- | |
| Warranty Deed | $131,900 | -- |
Mortgage History
| Date | Status | Loan Amount | Loan Type |
|---|---|---|---|
| Open | $338,000 | New Conventional | |
| Closed | $70,000 | New Conventional | |
| Closed | $332,750 | New Conventional | |
| Closed | $337,250 | New Conventional | |
| Previous Owner | $311,125 | Commercial | |
| Previous Owner | $131,000 | New Conventional | |
| Previous Owner | $100,000 | Credit Line Revolving | |
| Previous Owner | $236,000 | New Conventional | |
| Previous Owner | $234,500 | Unknown | |
| Previous Owner | $232,800 | Purchase Money Mortgage | |
| Previous Owner | $105,000 | Credit Line Revolving | |
| Previous Owner | $40,000 | Credit Line Revolving | |
| Previous Owner | $146,250 | No Value Available | |
| Previous Owner | $105,520 | No Value Available | |
| Previous Owner | $116,650 | FHA |
Similar Homes in Birmingham, AL
Source: Greater Alabama MLS
MLS Number: 21409372
APN: 23-00-31-4-020-011.000
- 1025 28th Place S
- 1027 28th Place S
- 2990 Rhodes Cir S Unit 122
- 2801 10th Ave S
- 2716 Hanover Cir S Unit 100
- 2704 Highland Ave S Unit 201
- 2705 11th Ave S Unit 202
- 2701 11th Ave S Unit 101
- 57 Hanover Cir S Unit 313
- 57 Hanover Cir S Unit 123
- 57 Hanover Cir S Unit 318
- 2727 Highland Ave S Unit 116
- 1100 27th St S Unit 1003
- 2620 11th Ave S
- 2618 11th Ave S
- 2625 Highland Ave S Unit 402
- 2625 Highland Ave S Unit 306
- 2625 Highland Ave S Unit 409
- 2625 Highland Ave S Unit 405
- 2731 Highland Ave S
