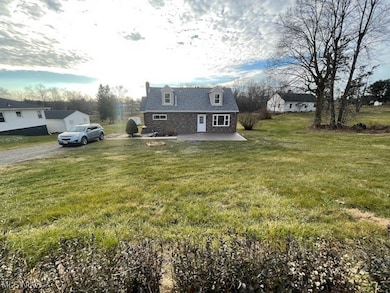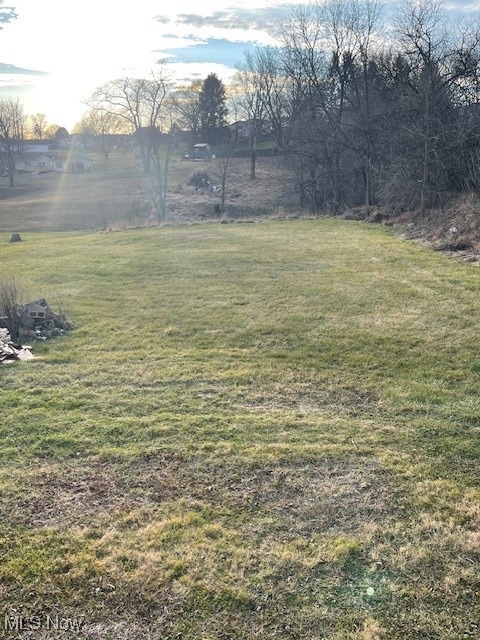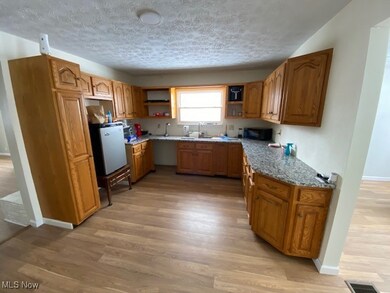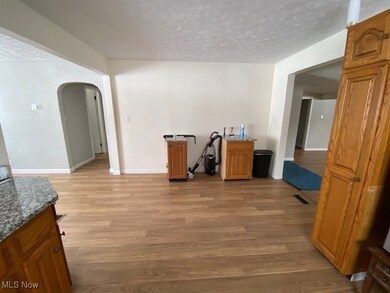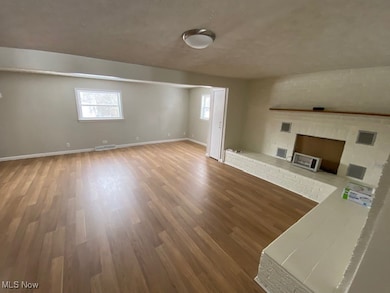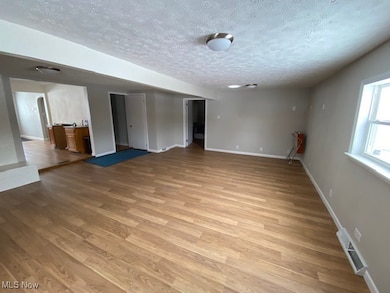
1027 Bantam Ridge Rd Steubenville, OH 43953
Estimated payment $1,515/month
Highlights
- Traditional Architecture
- No HOA
- Forced Air Heating and Cooling System
- 1 Fireplace
- 2 Car Attached Garage
About This Home
Don't miss this large 5 bedroom home situated just minutes from all amenities Wintersville has to offer. Most everything has been updated in the last couple of years including. 2023: New roof, siding, windows, hot water tank, and furnace. 2024 air conditioner, added master suite and master bathroom. As well as new flooring throughout and newer cabinets and granite.
Listing Agent
Gary W. Cain Realty & Auctioneers,LLC Brokerage Email: 740-266-2246 info@garycain.com License #2017002646
Home Details
Home Type
- Single Family
Est. Annual Taxes
- $1,766
Year Built
- Built in 1955
Parking
- 2 Car Attached Garage
Home Design
- Traditional Architecture
- Fiberglass Roof
- Asphalt Roof
- Vinyl Siding
Interior Spaces
- 2-Story Property
- 1 Fireplace
- Unfinished Basement
- Partial Basement
Bedrooms and Bathrooms
- 4 Bedrooms | 2 Main Level Bedrooms
- 2.5 Bathrooms
Additional Features
- 1.44 Acre Lot
- Forced Air Heating and Cooling System
Community Details
- No Home Owners Association
- Green Acres Sub Subdivision
Listing and Financial Details
- Assessor Parcel Number 03-00182-000
Map
Home Values in the Area
Average Home Value in this Area
Tax History
| Year | Tax Paid | Tax Assessment Tax Assessment Total Assessment is a certain percentage of the fair market value that is determined by local assessors to be the total taxable value of land and additions on the property. | Land | Improvement |
|---|---|---|---|---|
| 2023 | $1,310 | $30,065 | $8,617 | $21,448 |
| 2022 | $1,399 | $30,065 | $8,617 | $21,448 |
| 2021 | $1,400 | $30,065 | $8,617 | $21,448 |
| 2020 | $1,705 | $35,427 | $8,617 | $26,810 |
| 2019 | $1,708 | $0 | $0 | $0 |
| 2018 | $1,701 | $0 | $0 | $0 |
| 2017 | $1,565 | $0 | $0 | $0 |
| 2016 | $1,606 | $0 | $0 | $0 |
| 2015 | $1,460 | $0 | $0 | $0 |
| 2014 | $1,352 | $0 | $0 | $0 |
| 2012 | $655 | $33,950 | $8,330 | $25,620 |
Property History
| Date | Event | Price | Change | Sq Ft Price |
|---|---|---|---|---|
| 04/15/2025 04/15/25 | Price Changed | $245,000 | -2.0% | -- |
| 01/09/2025 01/09/25 | For Sale | $250,000 | -- | -- |
Deed History
| Date | Type | Sale Price | Title Company |
|---|---|---|---|
| Warranty Deed | -- | -- |
Mortgage History
| Date | Status | Loan Amount | Loan Type |
|---|---|---|---|
| Open | $183,000 | New Conventional |
Similar Homes in Steubenville, OH
Source: MLS Now
MLS Number: 5093837
APN: 03-00182-000
- 308 Frostview Dr
- 233 Frostview Dr
- 136 Anart St
- 0 Evergreen Trail Unit 5042779
- 0 Evergreen Trail Unit 5042786
- 0 Evergreen Trail Unit 5042795
- 139 Melinda Dr
- 147 Skyview Dr
- 572 County Road 22a
- 264 Anthony Dr
- 282 Orlando Manor
- 0 Skyview Unit 5031272
- 658 Forestview Dr
- 72 Woodvue Ln
- 186 Bennett Blvd
- 121 Cross St
- 300 Beechwood Blvd
- 211 Morningside Dr
- 315 Nimitz Ave
- 347 Bradley Ave

