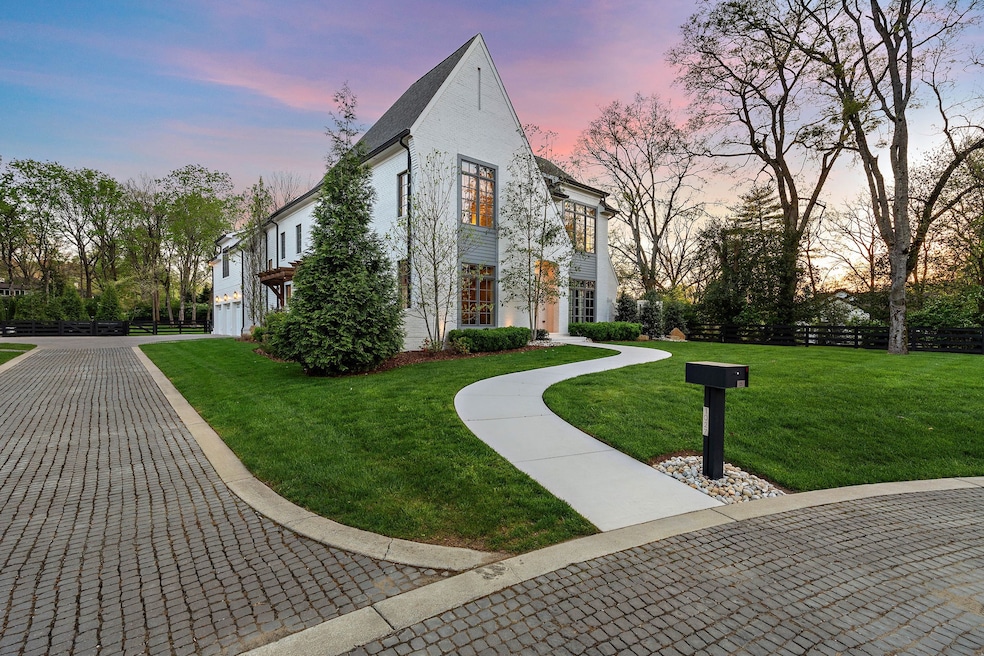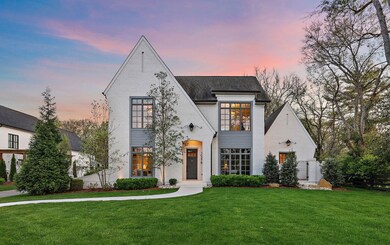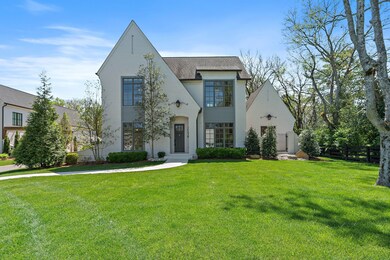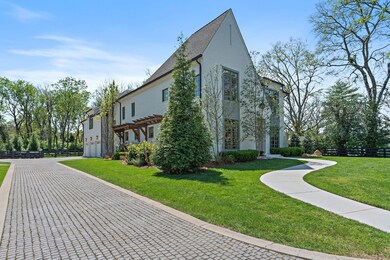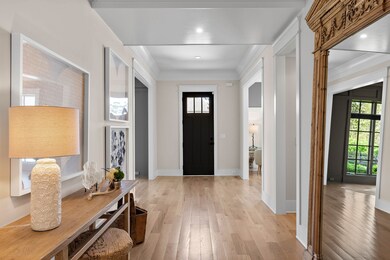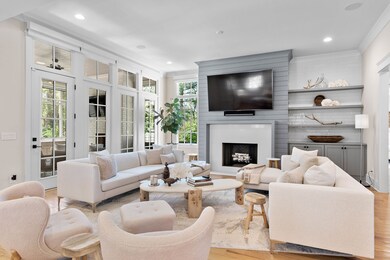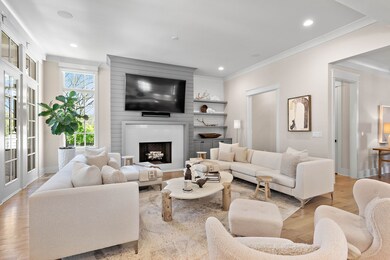
1027 Battery Ln Nashville, TN 37220
Estimated payment $20,468/month
Highlights
- 2 Fireplaces
- Double Oven
- Cooling Available
- Percy Priest Elementary School Rated A-
- Porch
- Patio
About This Home
Tucked behind private gates on three-quarters of an acre, this 5,745-square-foot estate offers the perfect blend of luxury, privacy, and modern comfort. With four spacious bedrooms, four full baths, and two half baths, this home is designed for both grand entertaining and everyday ease. Exquisite finishes, high-end appliances, and thoughtful upgrades are found throughout—from built-in speakers and automatic electronic window coverings to a screened-in porch and three-car garage. The heart of the home is a beautifully appointed kitchen featuring two sinks, two dishwashers, and a custom pantry designed for optimal organization. Both upstairs and downstairs laundry rooms add convenience, while the first-floor primary suite offers a serene retreat. The main level also includes an elegant office and a formal dining room that the current owners use as a stylish greeting room—perfect for hosting or relaxing in refined comfort. Meticulously maintained and truly like new, this home is a private oasis just minutes from the city’s best amenities. Whether you're enjoying quiet evenings on the porch or entertaining guests in style, every detail has been considered to create a space that is both functional and beautiful. A rare opportunity to own a home that feels like a retreat yet keeps you close to it all. Flex room upstairs could easily be used as 5th bedroom.
Home Details
Home Type
- Single Family
Est. Annual Taxes
- $15,338
Year Built
- Built in 2019
Lot Details
- 0.75 Acre Lot
- Back Yard Fenced
HOA Fees
- $800 Monthly HOA Fees
Parking
- 3 Car Garage
Home Design
- Brick Exterior Construction
- Shingle Roof
Interior Spaces
- 5,745 Sq Ft Home
- Property has 2 Levels
- 2 Fireplaces
- Gas Fireplace
- ENERGY STAR Qualified Windows
- Crawl Space
Kitchen
- Double Oven
- Microwave
- Dishwasher
- ENERGY STAR Qualified Appliances
Flooring
- Carpet
- Tile
Bedrooms and Bathrooms
- 4 Bedrooms | 1 Main Level Bedroom
Home Security
- Home Security System
- Security Gate
- Fire and Smoke Detector
Eco-Friendly Details
- No or Low VOC Paint or Finish
Outdoor Features
- Patio
- Porch
Schools
- Percy Priest Elementary School
- John Trotwood Moore Middle School
- Hillsboro Comp High School
Utilities
- Cooling Available
- Central Heating
Community Details
- Association fees include ground maintenance, trash
- Homes At Battery Cove Ii Subdivision
Listing and Financial Details
- Assessor Parcel Number 131124A00200CO
Map
Home Values in the Area
Average Home Value in this Area
Tax History
| Year | Tax Paid | Tax Assessment Tax Assessment Total Assessment is a certain percentage of the fair market value that is determined by local assessors to be the total taxable value of land and additions on the property. | Land | Improvement |
|---|---|---|---|---|
| 2024 | $15,338 | $471,350 | $72,000 | $399,350 |
| 2023 | $15,338 | $471,350 | $72,000 | $399,350 |
| 2022 | $17,855 | $471,350 | $72,000 | $399,350 |
| 2021 | $15,498 | $471,350 | $72,000 | $399,350 |
| 2020 | $14,165 | $373,950 | $53,100 | $320,850 |
| 2019 | $8,634 | $173,400 | $53,100 | $120,300 |
Property History
| Date | Event | Price | Change | Sq Ft Price |
|---|---|---|---|---|
| 10/18/2019 10/18/19 | Sold | $2,000,000 | -11.1% | $348 / Sq Ft |
| 09/16/2019 09/16/19 | Pending | -- | -- | -- |
| 08/28/2019 08/28/19 | For Sale | $2,250,000 | +414.3% | $392 / Sq Ft |
| 01/09/2018 01/09/18 | Pending | -- | -- | -- |
| 09/22/2017 09/22/17 | For Sale | $437,500 | -53.4% | $564 / Sq Ft |
| 07/28/2016 07/28/16 | Sold | $938,000 | -- | $1,209 / Sq Ft |
Deed History
| Date | Type | Sale Price | Title Company |
|---|---|---|---|
| Interfamily Deed Transfer | -- | Land Title South Inc | |
| Warranty Deed | $2,000,000 | Land Title South Inc | |
| Warranty Deed | $938,000 | None Available |
Mortgage History
| Date | Status | Loan Amount | Loan Type |
|---|---|---|---|
| Previous Owner | $351,750 | Commercial |
Similar Homes in Nashville, TN
Source: Realtracs
MLS Number: 2820790
APN: 131-12-4A-002-00
- 936 Battery Ln
- 934 Battery Ln
- 953 Glendale Ln
- 937 Glendale Ln
- 925 Coral Rd Unit 183
- 929 Glendale Ln
- 4402 Soper Ave
- 4310 Dale Ave
- 1344 Duncanwood Ct
- 4502 Granny White Pike Unit 2
- 915 Glendale Ln
- 1352 Duncanwood Ct
- 4306 Gray Oaks Dr
- 1117 Granny White Ct
- 1376 Duncanwood Ct
- 910 Robertson Academy Rd
- 4514 Belmont Park Terrace
- 1105 Brookmeade Dr
- 4506 Belmont Park Terrace
- 947 Tyne Blvd
