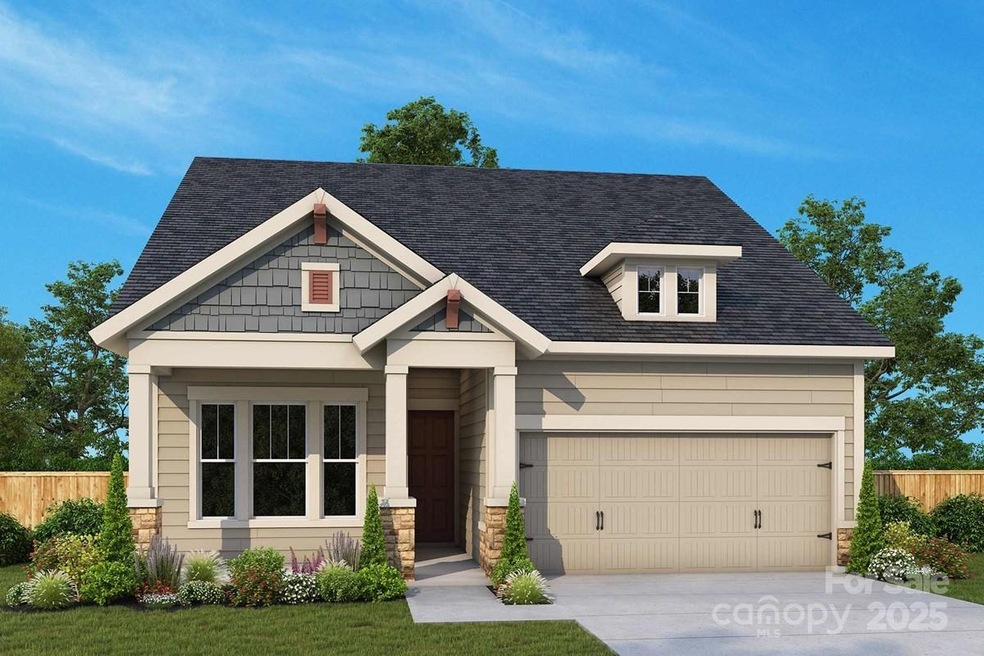
1027 Bourn Ln Waxhaw, NC 28173
2
Beds
2
Baths
1,826
Sq Ft
6,534
Sq Ft Lot
Highlights
- New Construction
- Open Floorplan
- 2 Car Attached Garage
- Senior Community
- Covered patio or porch
- Laundry Room
About This Home
As of January 2025Entered for comp purposes.
Last Agent to Sell the Property
David Weekley Homes Brokerage Email: jmiller@dwhomes.com License #199272
Home Details
Home Type
- Single Family
Year Built
- Built in 2025 | New Construction
HOA Fees
- $300 Monthly HOA Fees
Parking
- 2 Car Attached Garage
Home Design
- Slab Foundation
- Advanced Framing
- Stone Veneer
Interior Spaces
- 1,826 Sq Ft Home
- 1-Story Property
- Open Floorplan
- Insulated Windows
- Vinyl Flooring
- Laundry Room
Kitchen
- Built-In Oven
- Gas Cooktop
- Range Hood
- Microwave
- Dishwasher
Bedrooms and Bathrooms
- 2 Main Level Bedrooms
- 2 Full Bathrooms
Utilities
- Central Air
- Heat Pump System
- Heating System Uses Natural Gas
Additional Features
- Covered patio or porch
- Property is zoned R-4
Community Details
- Senior Community
- Cams Association, Phone Number (877) 672-2267
- Built by David Weekley Homes
- Encore At Streamside Subdivision, Heirloom Floorplan
- Mandatory home owners association
Listing and Financial Details
- Assessor Parcel Number 06135514
Map
Create a Home Valuation Report for This Property
The Home Valuation Report is an in-depth analysis detailing your home's value as well as a comparison with similar homes in the area
Home Values in the Area
Average Home Value in this Area
Property History
| Date | Event | Price | Change | Sq Ft Price |
|---|---|---|---|---|
| 01/30/2025 01/30/25 | Sold | $567,553 | 0.0% | $311 / Sq Ft |
| 06/25/2024 06/25/24 | Pending | -- | -- | -- |
| 06/25/2024 06/25/24 | For Sale | $567,553 | -- | $311 / Sq Ft |
Source: Canopy MLS (Canopy Realtor® Association)
Similar Homes in Waxhaw, NC
Source: Canopy MLS (Canopy Realtor® Association)
MLS Number: 4218688
Nearby Homes
- 1031 Bourn Ln
- 1035 Bourn Ln
- 1131 Meander Ln
- 1107 Meander Ln
- 1110 Lowland Alley
- 1019 Idyllic Ln
- 1111 Meander Ln
- 1210 Encore Ln
- 1210 Encore Ln
- 1110 Lowland Way
- 1210 Encore Ln
- 1210 Encore Ln
- 1210 Encore Ln
- 1210 Encore Ln
- 1210 Encore Ln
- 1210 Encore Ln
- 1210 Encore Ln
- 1210 Encore Ln
- 1210 Encore Ln
- 1200 Meander Ln
