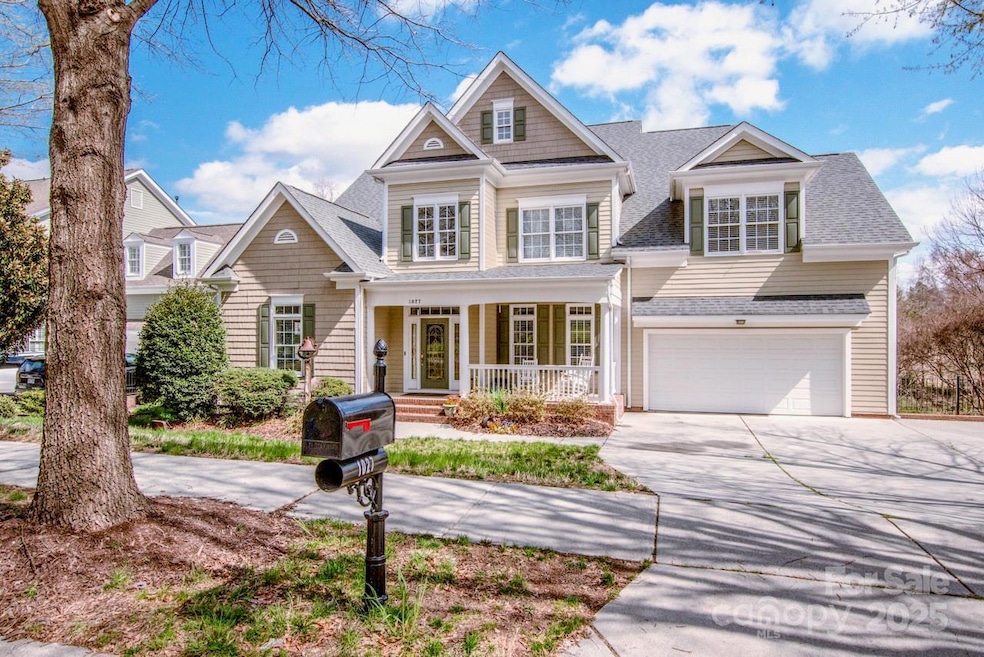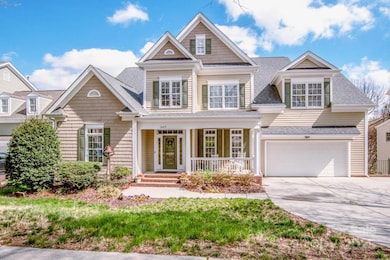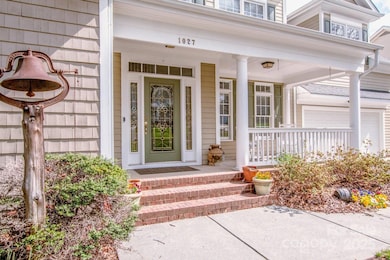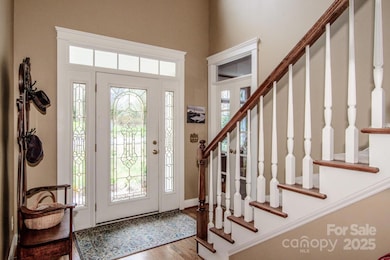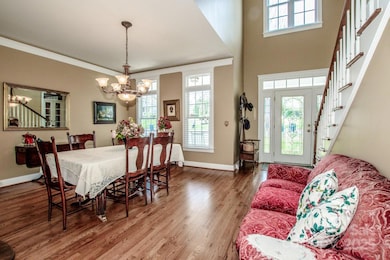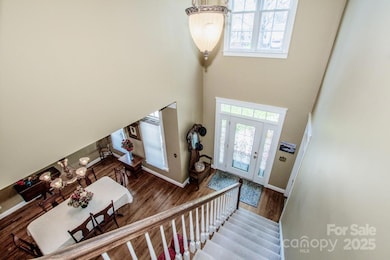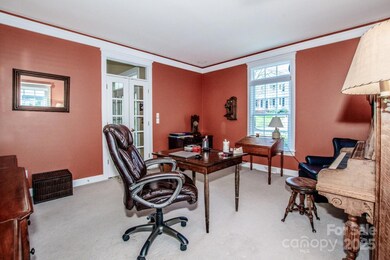
1027 Brookline Dr Huntersville, NC 28078
Estimated payment $4,784/month
Highlights
- Golf Course Community
- Fitness Center
- Clubhouse
- W.R. Odell Elementary School Rated A-
- Open Floorplan
- Deck
About This Home
Quality built 6-bedroom, 2-story home with a full in-law suite in the basement, offering both inside and outside access. Located in the prestigious Skybrook golf community, this home is flooded with natural light, featuring a two-story great room with hardwood floors and gas fireplace. The expansive kitchen is perfect for entertaining, boasting ample cabinets, storage, double oven, breakfast bar, wet bar, and eat-in area w/access to the large deck overlooking the landscaped yard. The main floor offers a primary suite with tray ceiling, walk-in closet and spacious bath, along with a dining room and office. Upstairs, you'll find 3 additional bedrooms, 2 full baths and a 4th bdrm/bonus room. The basement in-law suite includes a kitchen, dining area, living room w/fireplace, bdrm & full bath, plus an unfinished area ideal for storage. Additional features include central vacuum, in-home speakers and tons of storage. Recent updates:new HVACs & furnaces 2020, roof 2020 & hot water tank 2018.
Listing Agent
Magnolia Real Estate Brokerage Email: Judywerder@magnolialkn.com License #278220
Home Details
Home Type
- Single Family
Est. Annual Taxes
- $4,825
Year Built
- Built in 2003
Lot Details
- Sloped Lot
- Wooded Lot
- Property is zoned LDR
HOA Fees
Parking
- 2 Car Attached Garage
- Front Facing Garage
- Garage Door Opener
- Driveway
Home Design
- Brick Exterior Construction
- Hardboard
Interior Spaces
- 2-Story Property
- Open Floorplan
- Central Vacuum
- Sound System
- Built-In Features
- Ceiling Fan
- Entrance Foyer
- Great Room with Fireplace
- Living Room with Fireplace
- Pull Down Stairs to Attic
- Laundry Room
Kitchen
- Breakfast Bar
- Built-In Double Oven
- Electric Oven
- Electric Cooktop
- Microwave
- Dishwasher
- Kitchen Island
- Disposal
Flooring
- Wood
- Tile
- Vinyl
Bedrooms and Bathrooms
- Walk-In Closet
- Garden Bath
Partially Finished Basement
- Walk-Out Basement
- Walk-Up Access
- Interior and Exterior Basement Entry
- Apartment Living Space in Basement
- Basement Storage
- Natural lighting in basement
Outdoor Features
- Balcony
- Deck
- Front Porch
Schools
- Odell Elementary School
- Harris Middle School
- Cox Mill High School
Utilities
- Forced Air Zoned Heating and Cooling System
- Heating System Uses Natural Gas
- Gas Water Heater
- Cable TV Available
Listing and Financial Details
- Assessor Parcel Number 4670-57-3554-0000
Community Details
Overview
- Cam Association, Phone Number (877) 672-2267
- Cam Golf Course Assement Association
- Skybrook Subdivision
- Mandatory home owners association
Amenities
- Clubhouse
Recreation
- Golf Course Community
- Tennis Courts
- Community Playground
- Fitness Center
- Community Pool
- Trails
Map
Home Values in the Area
Average Home Value in this Area
Tax History
| Year | Tax Paid | Tax Assessment Tax Assessment Total Assessment is a certain percentage of the fair market value that is determined by local assessors to be the total taxable value of land and additions on the property. | Land | Improvement |
|---|---|---|---|---|
| 2024 | $4,825 | $759,820 | $130,000 | $629,820 |
| 2023 | $3,905 | $473,300 | $69,000 | $404,300 |
| 2022 | $3,824 | $473,300 | $69,000 | $404,300 |
| 2021 | $3,824 | $473,300 | $69,000 | $404,300 |
| 2020 | $3,824 | $473,300 | $69,000 | $404,300 |
| 2019 | $3,652 | $452,040 | $69,000 | $383,040 |
| 2018 | $3,562 | $452,040 | $69,000 | $383,040 |
| 2017 | $3,472 | $452,040 | $69,000 | $383,040 |
| 2016 | $3,472 | $408,450 | $53,000 | $355,450 |
| 2015 | $3,096 | $408,450 | $53,000 | $355,450 |
| 2014 | $3,096 | $408,450 | $53,000 | $355,450 |
Property History
| Date | Event | Price | Change | Sq Ft Price |
|---|---|---|---|---|
| 04/22/2025 04/22/25 | Price Changed | $775,000 | -6.1% | $166 / Sq Ft |
| 03/25/2025 03/25/25 | For Sale | $825,000 | -- | $177 / Sq Ft |
Deed History
| Date | Type | Sale Price | Title Company |
|---|---|---|---|
| Deed | -- | None Available | |
| Warranty Deed | $410,000 | -- |
Mortgage History
| Date | Status | Loan Amount | Loan Type |
|---|---|---|---|
| Open | $291,500 | New Conventional | |
| Closed | $304,600 | Unknown | |
| Previous Owner | $322,700 | Purchase Money Mortgage |
Similar Homes in Huntersville, NC
Source: Canopy MLS (Canopy Realtor® Association)
MLS Number: 4238569
APN: 4670-57-3554-0000
- 10823 Caverly Ct
- 428 Vintage Hill Ln
- 11044 Telegraph Rd NW
- 415 Vintage Hill Ln
- 200 Royalton Place
- 11142 J C Murray Dr NW
- 1110 Woodhall Dr
- 541 Sutro Forest Dr NW
- 10142 Linksland Dr
- 717 Barossa Valley Dr NW
- 724 Mercer Place
- 485 Sutro Forest Dr NW
- 14622 Greenpoint Ln
- 502 Geary St NW
- 664 Vega St NW
- 10349 Linksland Dr
- 642 Vega St NW
- 11204 Arlen Park Dr
- 14905 Skyscape Dr
- 615 Vega St NW
