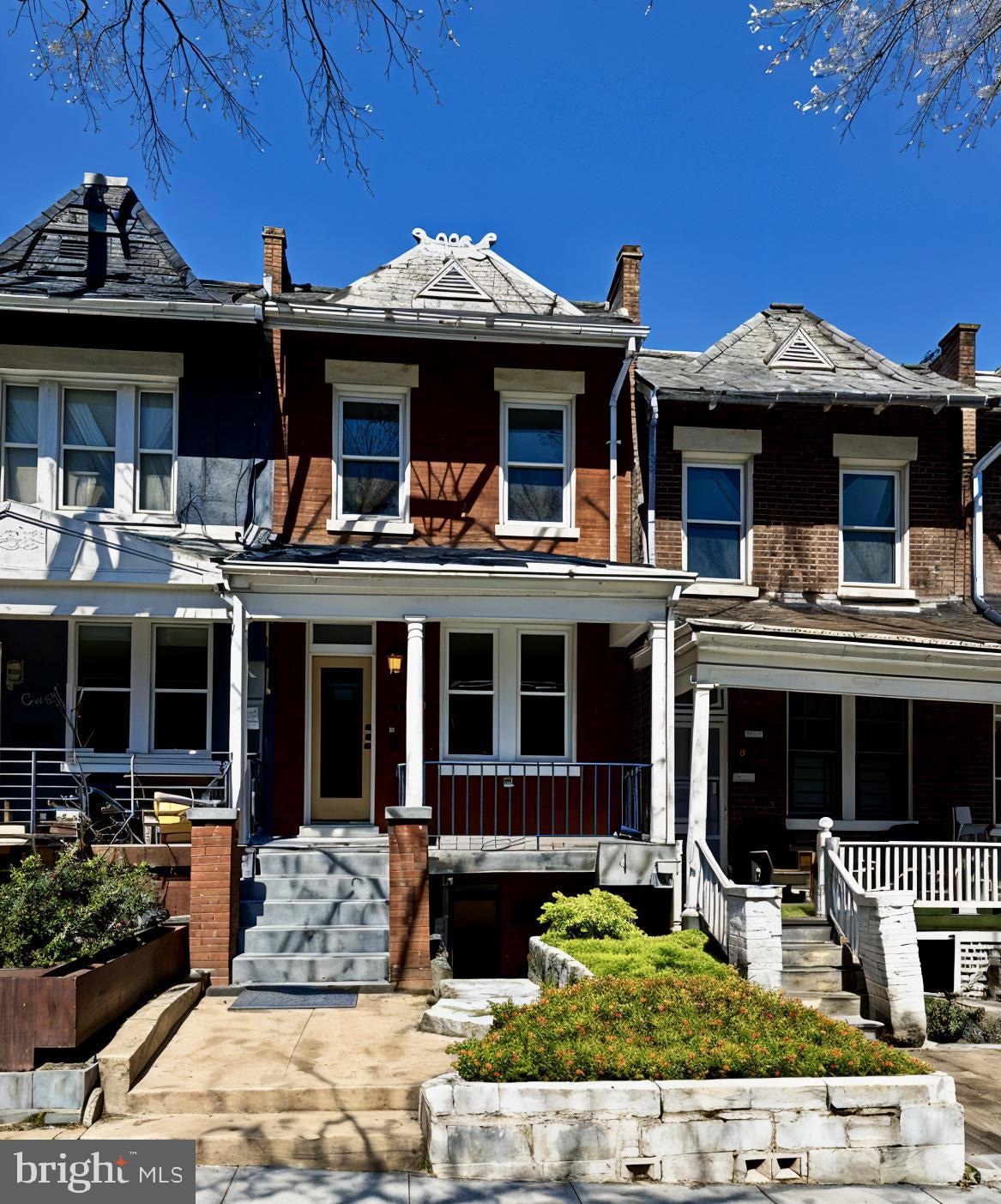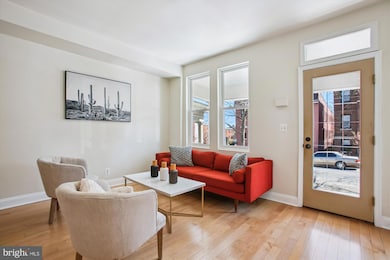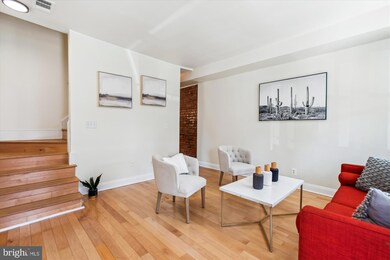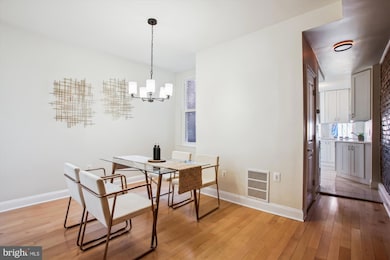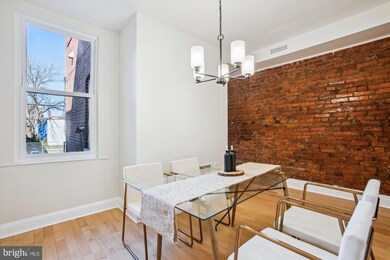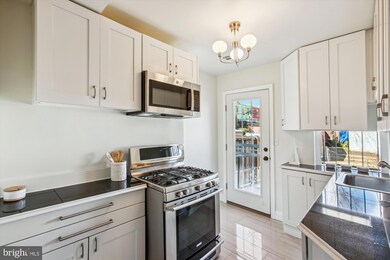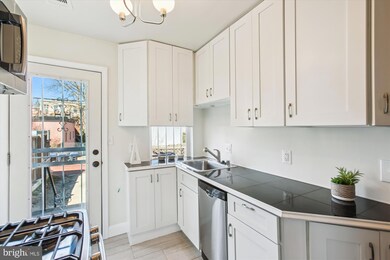
1027 Euclid St NW Washington, DC 20001
Columbia Heights NeighborhoodEstimated payment $5,499/month
Highlights
- Second Kitchen
- Wood Flooring
- No HOA
- Traditional Floor Plan
- Victorian Architecture
- Stainless Steel Appliances
About This Home
Solid Columbia Heights rowhouse with income-producing English basement & off-street parking! Extra buildable alley lots and additional garage parking may be negotiated separately for buyers looking to create something unique.
Welcome to this stunning 3-bedroom, 2.5-bathroom home across 2 legal units and three floors in the heart of Columbia Heights—a perfect blend of classic charm and modern upgrades! Step inside to find wood floors, updated lighting, a stylish kitchen with stainless steel appliances and a functional layout ideal for cooking and entertaining.
Enjoy your morning coffee on the inviting front porch or host friends in your private outdoor space. Need parking? This home offers TWO off-street parking spaces!
Living dining, kitchen and powder room on main level then two generous size bedrooms, a den office that is currently being used as a full-size laundry room and a full bath.
Best of all, this property includes a separately metered 1-bedroom, 1-bathroom English basement, perfect for rental income, a guest suite, or separate professional home office.
With easy access to Metro, restaurants, parks, and shopping, this home is an absolute gem. Don’t miss your chance to own in one of D.C.’s most vibrant neighborhoods!
As an investment property, the below pro forma is available based on market rate rental income.
Income
• Upper Unit Rental Income: $3,500 per month ($42,000 per year)
• Basement Unit Rental Income (Furnished): $1,800 per month ($21,600 per year)
• Total Gross Rental Income: $63,600 per year
Operating Expenses
• Property Insurance: $1,520 per year
• Property Taxes: $7,000 per year
• Total Operating Expenses: $8,520 per year
Net Operating Income (NOI)
Gross Rental Income - Operating Expenses
$63,600 - $8,520 = $55,080 per year
Capitalization Rate (Cap Rate)
NOI / Asking Price
$55,080 / $900,000 = 6.12%
This investment property presents a 6.12% cap rate, making it a strong contender for an owner occupant or investors looking for rental income in a desirable location.
Townhouse Details
Home Type
- Townhome
Est. Annual Taxes
- $5,710
Year Built
- Built in 1910
Lot Details
- 1,358 Sq Ft Lot
Home Design
- Victorian Architecture
- Brick Exterior Construction
- Slab Foundation
Interior Spaces
- Property has 3 Levels
- Traditional Floor Plan
- Dining Area
- Wood Flooring
Kitchen
- Galley Kitchen
- Second Kitchen
- Gas Oven or Range
- Built-In Microwave
- Dishwasher
- Stainless Steel Appliances
- Disposal
Bedrooms and Bathrooms
Laundry
- Dryer
- Washer
Finished Basement
- English Basement
- Front and Rear Basement Entry
- Basement Windows
Parking
- 2 Parking Spaces
- 2 Driveway Spaces
Utilities
- Hot Water Heating System
- Electric Water Heater
Community Details
- No Home Owners Association
- Columbia Heights Subdivision
Listing and Financial Details
- Tax Lot 54
- Assessor Parcel Number 2863//0054
Map
Home Values in the Area
Average Home Value in this Area
Tax History
| Year | Tax Paid | Tax Assessment Tax Assessment Total Assessment is a certain percentage of the fair market value that is determined by local assessors to be the total taxable value of land and additions on the property. | Land | Improvement |
|---|---|---|---|---|
| 2024 | $5,710 | $671,800 | $455,760 | $216,040 |
| 2023 | $5,565 | $654,680 | $443,410 | $211,270 |
| 2022 | $5,342 | $628,470 | $434,940 | $193,530 |
| 2021 | $5,219 | $613,970 | $426,370 | $187,600 |
| 2020 | $4,897 | $576,160 | $398,310 | $177,850 |
| 2019 | $4,743 | $558,030 | $388,620 | $169,410 |
| 2018 | $4,510 | $530,530 | $0 | $0 |
| 2017 | $4,401 | $517,710 | $0 | $0 |
| 2016 | $4,013 | $472,090 | $0 | $0 |
| 2015 | $3,389 | $398,750 | $0 | $0 |
| 2014 | $2,680 | $315,250 | $0 | $0 |
Property History
| Date | Event | Price | Change | Sq Ft Price |
|---|---|---|---|---|
| 03/28/2025 03/28/25 | For Sale | $899,900 | -- | $792 / Sq Ft |
Deed History
| Date | Type | Sale Price | Title Company |
|---|---|---|---|
| Deed | $900,000 | Westcor Land Title | |
| Deed | $199,000 | -- |
Mortgage History
| Date | Status | Loan Amount | Loan Type |
|---|---|---|---|
| Open | $2,000,000 | New Conventional | |
| Previous Owner | $224,000 | Adjustable Rate Mortgage/ARM | |
| Previous Owner | $169,000 | Credit Line Revolving | |
| Previous Owner | $210,000 | Commercial | |
| Previous Owner | $159,920 | Commercial |
Similar Homes in Washington, DC
Source: Bright MLS
MLS Number: DCDC2192218
APN: 2863-0054
- 1029 Euclid St NW Unit REAR GARAGE
- 2619 11th St NW
- 2609 11th St NW
- 1020 Fairmont St NW Unit 1
- 1013 Fairmont St NW
- 2615 Sherman Ave NW
- 1114 Fairmont St NW
- 1116 Fairmont St NW
- 2534 11th St NW Unit 1
- 781 Fairmont St NW
- 758 Fairmont St NW Unit 1
- 755 Fairmont St NW Unit 2
- 774 Girard St NW Unit 7W
- 1223 Euclid St NW
- 1228 Fairmont St NW
- 2803 Sherman Ave NW Unit 2
- 1117 Clifton St NW
- 1225 Fairmont St NW Unit 105
- 1225 Fairmont St NW Unit 202
- 733 Euclid St NW Unit 203
