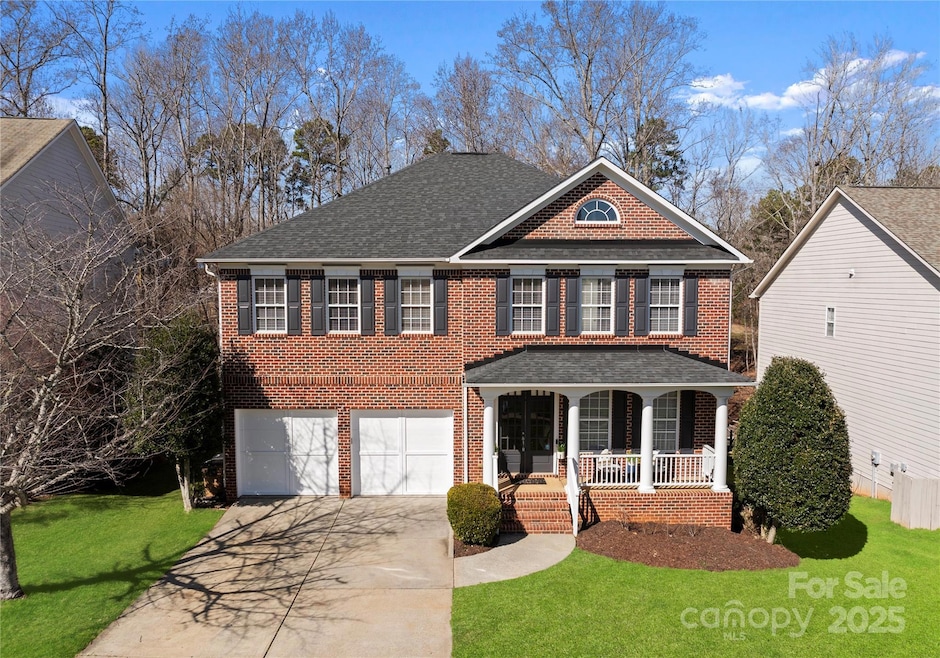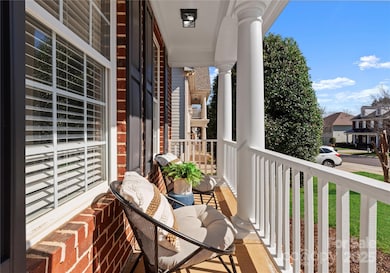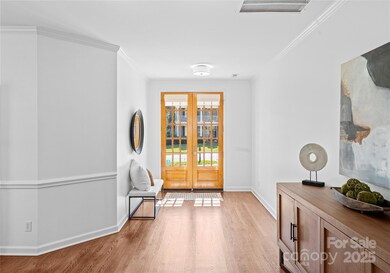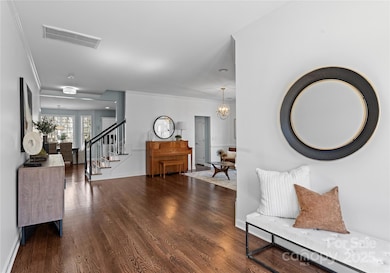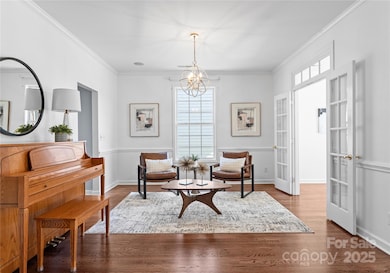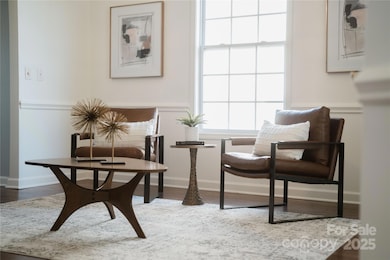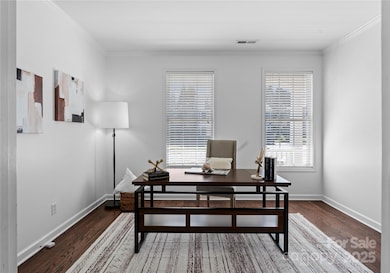
1027 Forbishire Dr Matthews, NC 28104
Highlights
- Fitness Center
- Open Floorplan
- Clubhouse
- Antioch Elementary School Rated A
- Colonial Architecture
- Deck
About This Home
As of April 2025This stunning 5-bedroom, 4-bath BASEMENT home offers a perfect blend of functionality & entertainment options. Step inside to find newly refinished hardwood floors, fresh carpet, & an updated modern kitchen that flows seamlessly into the cozy family room w/ built-in bookcases. The main floor also features a designated office ideal for working from home. Upstairs, enjoy the versatility of a spacious loft, perfect as a playroom or study area. The walkout basement is an entertainer's dream w/ a kitchenette, space for ping pong & pool tables, an exercise area, a movie theater room, & a private bedroom w/ a full bath – ideal for entertaining guests or creating an in-law suite. Brookhaven is known for its resort-style amenities, including a pool w/ water slide & lazy river, splash pad, tennis/pickleball courts, basketball courts, playground, walking trails, fitness room, & direct trail access to Antioch Elementary. Don’t miss the opportunity to call this amazing home & community yours!
Last Agent to Sell the Property
Ivester Jackson Distinctive Properties Brokerage Email: pshropshire@ivesterjackson.com License #320926
Home Details
Home Type
- Single Family
Est. Annual Taxes
- $4,197
Year Built
- Built in 2004
Lot Details
- Back Yard Fenced
- Irrigation
- Wooded Lot
HOA Fees
- $133 Monthly HOA Fees
Parking
- 2 Car Attached Garage
- Front Facing Garage
Home Design
- Colonial Architecture
- Charleston Architecture
- Brick Exterior Construction
Interior Spaces
- 3-Story Property
- Open Floorplan
- Ceiling Fan
- French Doors
- Entrance Foyer
- Family Room with Fireplace
- Pull Down Stairs to Attic
Kitchen
- Gas Oven
- Microwave
- Dishwasher
- Kitchen Island
- Disposal
Flooring
- Wood
- Tile
Bedrooms and Bathrooms
- Walk-In Closet
Finished Basement
- Walk-Out Basement
- Basement Fills Entire Space Under The House
- Crawl Space
Outdoor Features
- Deck
- Patio
- Front Porch
Schools
- Antioch Elementary School
- Weddington Middle School
- Weddington High School
Utilities
- Central Heating and Cooling System
- Vented Exhaust Fan
Listing and Financial Details
- Assessor Parcel Number 07-150-123
Community Details
Overview
- Cusick Association, Phone Number (704) 544-7779
- Brookhaven Subdivision
- Mandatory home owners association
Amenities
- Picnic Area
- Clubhouse
Recreation
- Tennis Courts
- Recreation Facilities
- Community Playground
- Fitness Center
- Community Pool
- Trails
Map
Home Values in the Area
Average Home Value in this Area
Property History
| Date | Event | Price | Change | Sq Ft Price |
|---|---|---|---|---|
| 04/01/2025 04/01/25 | Sold | $975,000 | +2.6% | $199 / Sq Ft |
| 02/21/2025 02/21/25 | For Sale | $950,000 | -- | $194 / Sq Ft |
Tax History
| Year | Tax Paid | Tax Assessment Tax Assessment Total Assessment is a certain percentage of the fair market value that is determined by local assessors to be the total taxable value of land and additions on the property. | Land | Improvement |
|---|---|---|---|---|
| 2024 | $4,197 | $501,400 | $89,700 | $411,700 |
| 2023 | $4,169 | $501,400 | $89,700 | $411,700 |
| 2022 | $4,169 | $501,400 | $89,700 | $411,700 |
| 2021 | $4,166 | $501,400 | $89,700 | $411,700 |
| 2020 | $3,019 | $384,200 | $69,000 | $315,200 |
| 2019 | $3,765 | $384,200 | $69,000 | $315,200 |
| 2018 | $3,001 | $384,200 | $69,000 | $315,200 |
| 2017 | $3,958 | $384,200 | $69,000 | $315,200 |
| 2016 | $3,138 | $384,200 | $69,000 | $315,200 |
| 2015 | $3,179 | $384,200 | $69,000 | $315,200 |
| 2014 | $2,774 | $391,960 | $65,000 | $326,960 |
Mortgage History
| Date | Status | Loan Amount | Loan Type |
|---|---|---|---|
| Open | $720,800 | New Conventional | |
| Previous Owner | $395,200 | New Conventional | |
| Previous Owner | $392,000 | New Conventional | |
| Previous Owner | $368,000 | New Conventional | |
| Previous Owner | $125,000 | Credit Line Revolving | |
| Previous Owner | $290,500 | New Conventional | |
| Previous Owner | $308,000 | New Conventional | |
| Previous Owner | $75,000 | Credit Line Revolving | |
| Previous Owner | $286,400 | Fannie Mae Freddie Mac | |
| Previous Owner | $35,442 | Unknown |
Deed History
| Date | Type | Sale Price | Title Company |
|---|---|---|---|
| Warranty Deed | $975,000 | Barristers Title | |
| Warranty Deed | $385,000 | None Available |
Similar Homes in Matthews, NC
Source: Canopy MLS (Canopy Realtor® Association)
MLS Number: 4214848
APN: 07-150-123
- 1025 Elsmore Dr
- 1005 Forbishire Dr
- 3018 Stanbury Dr
- 2033 Boswell Way Unit 6
- 2324 Chestnut Ln
- 203 Coronado Ave Unit 55
- 1119 Lytton Ln
- 1005 Headwaters Ct
- 3200 Delamere Dr
- 1024 Westbury Dr
- 1209 Waypoint Ct
- 2001 Arundale Ln
- 1030 Westbury Dr
- 3960 Franklin Meadows Dr
- 3306 Delamere Dr
- 3009 Forest Lawn Dr
- 3677 Antioch Church Rd
- 3912 Franklin Meadows Dr
- 424 Balboa St
- 419 Balboa St
