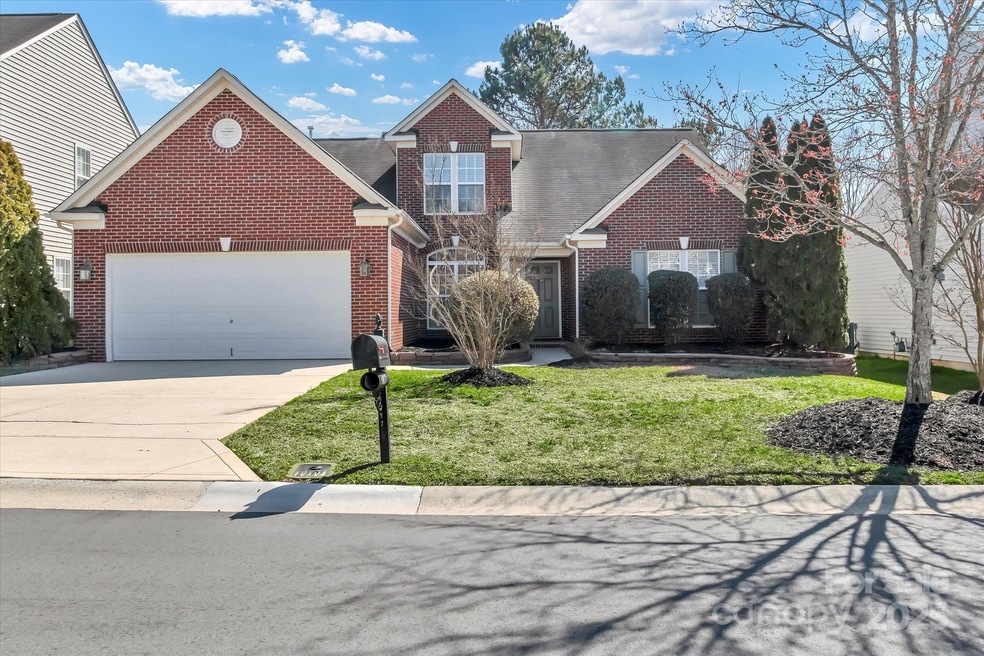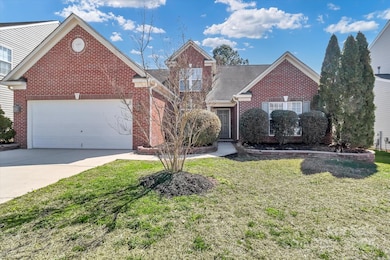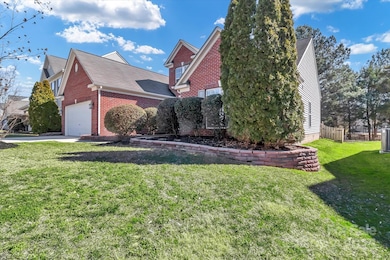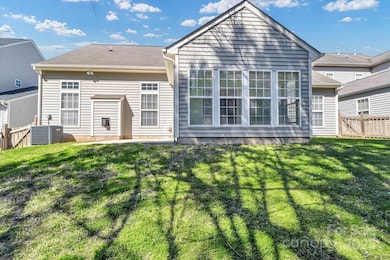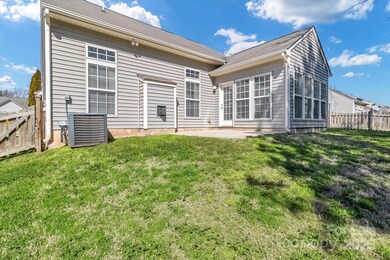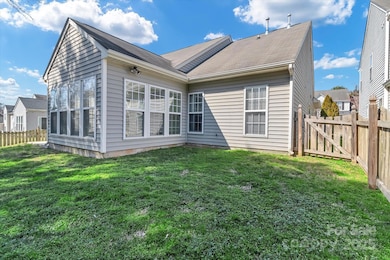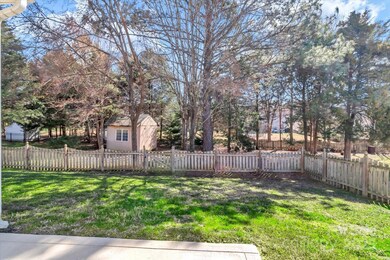
1027 Fountainbrook Dr Indian Trail, NC 28079
Highlights
- Traditional Architecture
- Wood Flooring
- Patio
- Sun Valley Elementary School Rated A-
- 2 Car Attached Garage
- Laundry Room
About This Home
As of March 2025Welcome to this well maintained 3 bedroom, 2 bathroom home, offering comfort, style, and plenty of space! Located in the beautiful community of Brandon Oaks, this home features an inviting open-concept layout with a spacious living area, perfect for entertaining. The kitchen flows into the breakfast area and large sunroom with large windows and lots of natural light. The primary suite includes a private en-suite bathroom and generous closet space, while two additional bedrooms provide versatility for family, guests, or a home office. Upstairs, you'll find a large bonus room, ideal for a playroom, media room, or additional living space. The backyard is perfect for outdoor gatherings, with plenty of space to enjoy. The shed conveys with the property as-is. Additional highlights include a two-car garage, laundry room, and convenient location close to shopping, dining, and highway access. Don’t miss this incredible opportunity to make this house your own—schedule your showing today!
Last Agent to Sell the Property
Keller Williams Connected Brokerage Email: kelleysmallman@kw.com License #112185

Home Details
Home Type
- Single Family
Est. Annual Taxes
- $2,284
Year Built
- Built in 2005
Lot Details
- Wood Fence
- Back Yard Fenced
- Property is zoned AQ0
Parking
- 2 Car Attached Garage
- Driveway
Home Design
- Traditional Architecture
- Brick Exterior Construction
- Slab Foundation
- Vinyl Siding
Interior Spaces
- 1.5-Story Property
- Family Room with Fireplace
- Laundry Room
Kitchen
- Electric Range
- Microwave
- Dishwasher
Flooring
- Wood
- Tile
Bedrooms and Bathrooms
- 3 Main Level Bedrooms
- 2 Full Bathrooms
Outdoor Features
- Patio
Utilities
- Forced Air Heating and Cooling System
- Cable TV Available
Community Details
- Cusick Association
- Brandon Oaks Subdivision
- Mandatory Home Owners Association
Listing and Financial Details
- Assessor Parcel Number 07-120-186
Map
Home Values in the Area
Average Home Value in this Area
Property History
| Date | Event | Price | Change | Sq Ft Price |
|---|---|---|---|---|
| 03/27/2025 03/27/25 | Sold | $431,000 | +0.3% | $195 / Sq Ft |
| 02/26/2025 02/26/25 | For Sale | $429,900 | -- | $194 / Sq Ft |
Tax History
| Year | Tax Paid | Tax Assessment Tax Assessment Total Assessment is a certain percentage of the fair market value that is determined by local assessors to be the total taxable value of land and additions on the property. | Land | Improvement |
|---|---|---|---|---|
| 2024 | $2,284 | $266,600 | $50,000 | $216,600 |
| 2023 | $2,253 | $266,600 | $50,000 | $216,600 |
| 2022 | $2,205 | $266,600 | $50,000 | $216,600 |
| 2021 | $2,203 | $266,600 | $50,000 | $216,600 |
| 2020 | $1,549 | $197,600 | $32,000 | $165,600 |
| 2019 | $1,963 | $197,600 | $32,000 | $165,600 |
| 2018 | $1,544 | $197,600 | $32,000 | $165,600 |
| 2017 | $2,074 | $198,900 | $32,000 | $166,900 |
| 2016 | $2,022 | $198,900 | $32,000 | $166,900 |
| 2015 | $1,631 | $198,900 | $32,000 | $166,900 |
| 2014 | $1,428 | $205,030 | $37,500 | $167,530 |
Mortgage History
| Date | Status | Loan Amount | Loan Type |
|---|---|---|---|
| Previous Owner | $236,682 | VA | |
| Previous Owner | $247,315 | VA | |
| Previous Owner | $239,409 | VA | |
| Previous Owner | $233,128 | VA | |
| Previous Owner | $224,000 | VA |
Deed History
| Date | Type | Sale Price | Title Company |
|---|---|---|---|
| Warranty Deed | $431,000 | Executive Title | |
| Deed | $230,000 | None Available | |
| Warranty Deed | $34,000 | -- |
Similar Homes in Indian Trail, NC
Source: Canopy MLS (Canopy Realtor® Association)
MLS Number: 4219530
APN: 07-120-186
- 2017 Bridleside Dr
- 1004 Canopy Dr
- 2009 Whippoorwill Ln
- 4016 Holly Villa Cir
- 2020 Holly Villa Cir
- 1010 Craven St
- 2006 Holly Villa Cir
- 4076 Holly Villa Cir
- 3309 Paxton Ridge Dr
- 8004 Fountainbrook Dr Unit 15
- 2010 Hollyhedge Ln
- 1114 Oak Alley Dr
- 2003 Dataw Ln
- 9001 Fenwick Dr
- 303 Grove Gate Ln
- 2122 Shumard Cir
- 4030 Garden Oak Dr
- 5311 Courtfield Dr
- 5412 Fulton Ridge Dr
- 1016 Council Fire Cir
