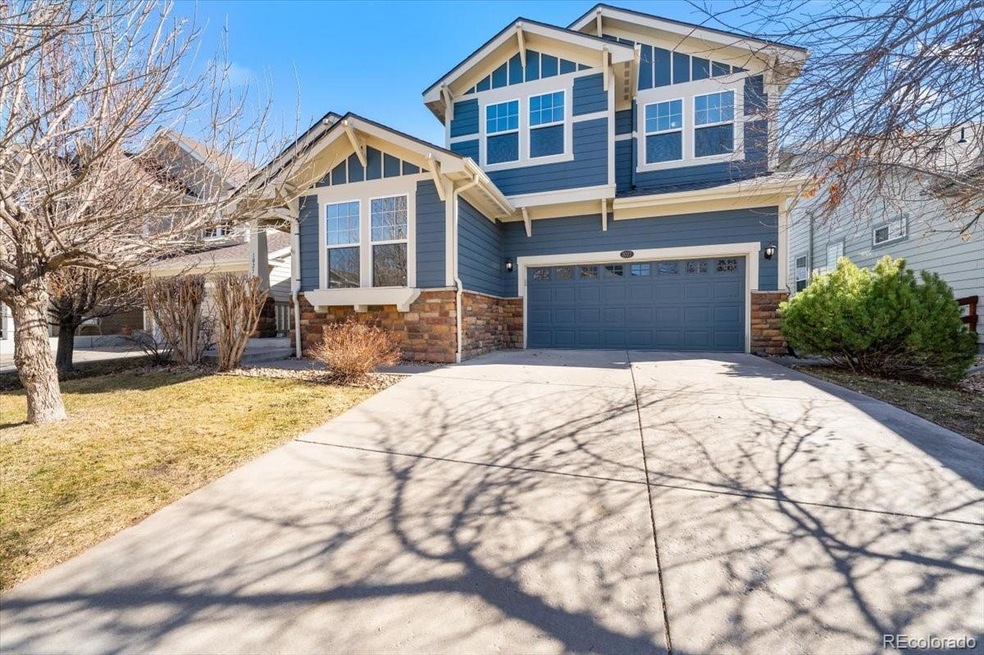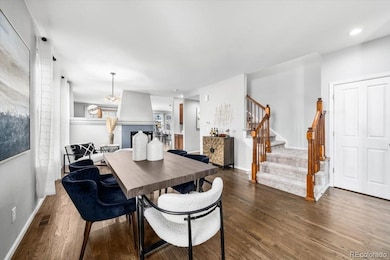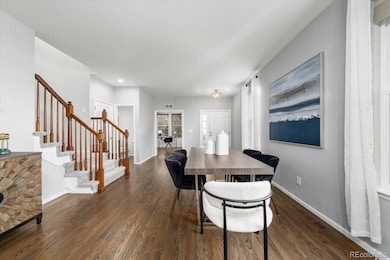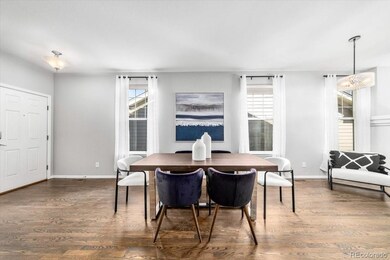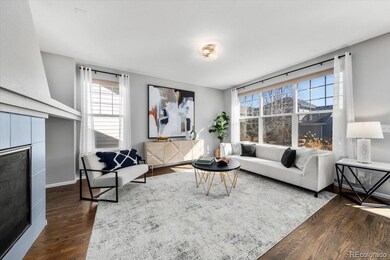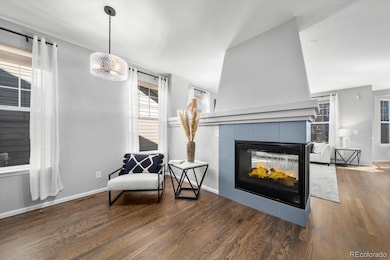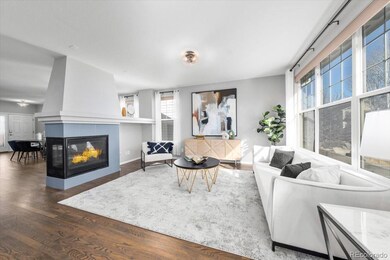
Highlights
- Open Floorplan
- Traditional Architecture
- Community Pool
- Red Hawk Elementary School Rated A-
- Wood Flooring
- 5-minute walk to Lehigh Park
About This Home
As of April 2025Welcome home to this exceptional two-story home centrally located Erie Commons. Situated in a family-friendly neighborhood of Erie, this property boasts a spacious 2,600 square feet of living space with four bedrooms and three and a half bathrooms, offering ample room for a growing family or entertaining guests. As you step inside you are greeted by the open floor plan with gorgeous hardwood floors throughout the main floor that seamlessly connects the living, dining, and kitchen areas, perfect for both relaxing and entertaining. The main floor office is ideal for remote work or study. The living room is enhanced by a three-sided fireplace. Culinary enthusiasts will delight in the oversized kitchen, with ample cabinet space, and a walk-in pantry. The primary bedroom is a retreat of its own, complete with a large walk-in closet and an en-suite bathroom featuring a generous soaking tub. 3 additional bedrooms upstairs and 2 additional bathrooms this home has plenty of space. Enjoy the outdoor living with the stamped concrete patio perfect for summer barbecues and family gatherings. Other features include new vinyl plank flooring upstairs, a newly installed bay window enhancing natural lighting, and one new AC unit. Recent upgrades include a state-of-the-art 13.6 kilowatt solar system, ensuring energy efficiency and sustainability. New roof installed in late 2023 and fresh paint applied in 2020. The garage offers overhead storage solutions, maximizing space and organization. Full unfinished basement ready for you to finish and make your own. Located just a couple of blocks from the Aspen Ridge K-8 school, the Erie Community Center, several pocket parks and numerous trails, including the Erie Single track, outdoor adventures are right at your doorstep. Plus, you have access to a trail that's a short bike ride away from the charming Town of Erie, where you can explore restaurants, parks, and shopping, making this home an ideal retreat with convenient access to amenities.
Last Agent to Sell the Property
Keller Williams Realty Downtown LLC Brokerage Email: Kmiller.homes@gmail.com,(303) 903-3172 License #040036557

Home Details
Home Type
- Single Family
Est. Annual Taxes
- $7,411
Year Built
- Built in 2009
Lot Details
- 5,500 Sq Ft Lot
- West Facing Home
- Property is Fully Fenced
- Landscaped
- Front and Back Yard Sprinklers
- Garden
HOA Fees
- $112 Monthly HOA Fees
Parking
- 3 Car Attached Garage
- Tandem Parking
Home Design
- Traditional Architecture
- Slab Foundation
- Frame Construction
- Composition Roof
- Stone Siding
- Radon Mitigation System
Interior Spaces
- 2-Story Property
- Open Floorplan
- Ceiling Fan
- Double Pane Windows
- Window Treatments
- Bay Window
- Entrance Foyer
- Family Room
- Living Room with Fireplace
- Dining Room
- Home Office
Kitchen
- Eat-In Kitchen
- Self-Cleaning Oven
- Microwave
- Dishwasher
- Kitchen Island
- Laminate Countertops
- Disposal
Flooring
- Wood
- Carpet
- Tile
- Vinyl
Bedrooms and Bathrooms
- 4 Bedrooms
- Walk-In Closet
Laundry
- Laundry Room
- Dryer
- Washer
Unfinished Basement
- Basement Fills Entire Space Under The House
- Sump Pump
Home Security
- Radon Detector
- Carbon Monoxide Detectors
Eco-Friendly Details
- Smoke Free Home
Outdoor Features
- Patio
- Front Porch
Schools
- Red Hawk Elementary School
- Erie Middle School
- Erie High School
Utilities
- Forced Air Heating and Cooling System
- Natural Gas Connected
- Cable TV Available
Listing and Financial Details
- Assessor Parcel Number R4294206
Community Details
Overview
- Association fees include ground maintenance, trash
- Erie Commons Association, Phone Number (303) 530-0700
- Erie Commons Subdivision
Recreation
- Community Playground
- Community Pool
- Park
Map
Home Values in the Area
Average Home Value in this Area
Property History
| Date | Event | Price | Change | Sq Ft Price |
|---|---|---|---|---|
| 04/01/2025 04/01/25 | Sold | $745,000 | +2.8% | $287 / Sq Ft |
| 03/06/2025 03/06/25 | For Sale | $725,000 | -- | $279 / Sq Ft |
Tax History
| Year | Tax Paid | Tax Assessment Tax Assessment Total Assessment is a certain percentage of the fair market value that is determined by local assessors to be the total taxable value of land and additions on the property. | Land | Improvement |
|---|---|---|---|---|
| 2024 | $7,216 | $46,880 | $10,320 | $36,560 |
| 2023 | $7,216 | $47,340 | $10,420 | $36,920 |
| 2022 | $5,598 | $33,930 | $7,160 | $26,770 |
| 2021 | $5,676 | $34,900 | $7,360 | $27,540 |
| 2020 | $5,409 | $33,420 | $5,430 | $27,990 |
| 2019 | $5,442 | $33,420 | $5,430 | $27,990 |
| 2018 | $5,073 | $31,260 | $4,540 | $26,720 |
| 2017 | $4,995 | $31,260 | $4,540 | $26,720 |
| 2016 | $4,518 | $28,990 | $4,780 | $24,210 |
| 2015 | $4,428 | $28,990 | $4,780 | $24,210 |
| 2014 | $3,880 | $25,270 | $4,780 | $20,490 |
Mortgage History
| Date | Status | Loan Amount | Loan Type |
|---|---|---|---|
| Open | $100,000 | No Value Available | |
| Open | $405,000 | New Conventional | |
| Previous Owner | $233,500 | New Conventional | |
| Previous Owner | $238,400 | New Conventional |
Deed History
| Date | Type | Sale Price | Title Company |
|---|---|---|---|
| Warranty Deed | $745,000 | Stewart Title | |
| Special Warranty Deed | $298,000 | Htco |
Similar Homes in Erie, CO
Source: REcolorado®
MLS Number: 4570661
APN: R4294206
