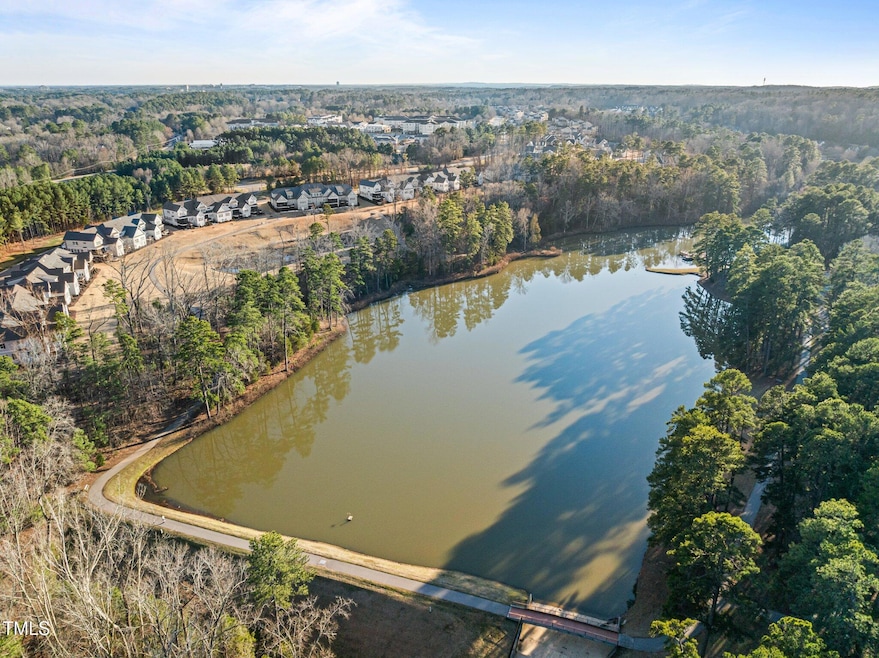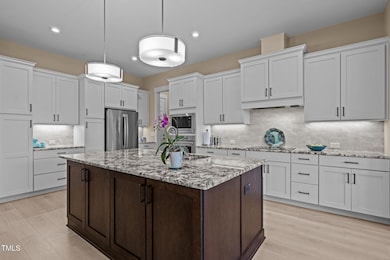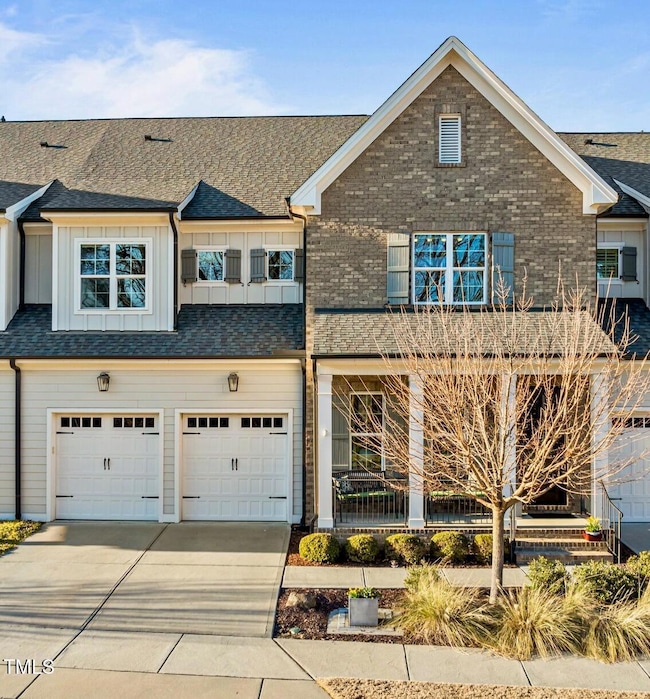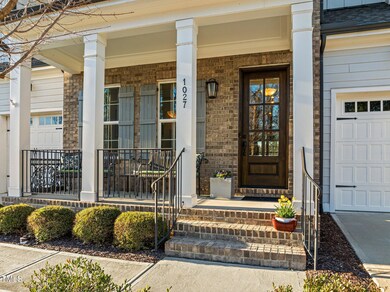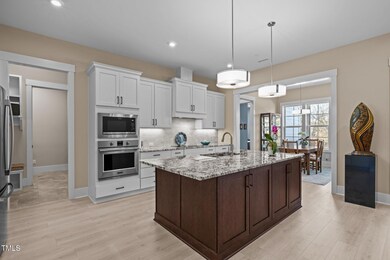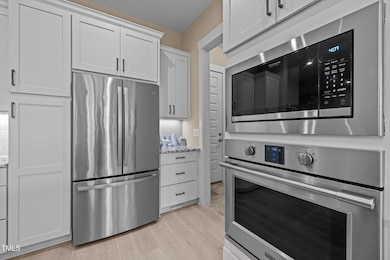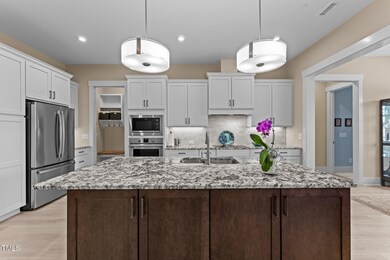
1027 Laurelwood Dr Durham, NC 27705
Croasdaile NeighborhoodEstimated payment $5,787/month
Highlights
- Community Dry Dock
- Home fronts a pond
- Open Floorplan
- Fishing
- Lake View
- ENERGY STAR Certified Homes
About This Home
Why wait for new construction when you can move right into this stunning townhome, built in 2020. This luxury home, built by Homes by Dickerson, radiates elegance and charm and is nestled in the prestigious Croasdaile Farm neighborhood.
The expansive open-concept floor plan showcases incredibly high ceilings, gorgeous engineered wood floors, and elegant custom finishes throughout. The main floor hosts the primary bedroom with an ensuite bathroom featuring dual vanities, a huge custom tiled walk-in shower, and a spacious closet with built-ins! For convenience the laundry room with sink and mudroom are also located on the main floor. The chef's kitchen is a masterpiece with stainless steel appliances, custom granite countertops, a wall oven and microwave, and floor to ceiling cabinets. The oversized center island is perfect for hosting family and friends.
Upstairs, a second living space awaits, perfect for a media room or home office, along with two additional bedrooms connected by a Jack and Jill bathroom. The third bedroom has harwoods and a large closet. A spacious walk in attic lends ample space for storage and potential for more square footage in the future. This home was built with energy star appliances and is green building certified so monthly energy costs are low. Don't miss the motorized awning over back deck and centralized vacuum system, AND emergency generator. Crawl space has room to stand up and is fully encapsulated. Relax knowing that the HOA covers exterior maintenance and landscaping! From your private back deck, watch the blue heron visit Crystal Lake in your own backyard. You will also find a walking trail circling Crystal Lake with a pavilion, fire pit, and fishing pier. This home's fabulous location is within minutes of Croasdaile Country Club, downtown Durham, Duke University, and Duke hospitals. Easy access to I-85 makes driving to Research Triangle Park, Raleigh-Durham International Airport and UNC-Chapel Hill a breeze! This townhome offers a luxurious lifestyle with modern amenities and scenic surroundings!
Townhouse Details
Home Type
- Townhome
Est. Annual Taxes
- $8,101
Year Built
- Built in 2020
Lot Details
- 4,356 Sq Ft Lot
- Home fronts a pond
- Two or More Common Walls
- South Facing Home
- Landscaped
HOA Fees
Parking
- 2 Car Attached Garage
- Front Facing Garage
- Garage Door Opener
- On-Street Parking
- 2 Open Parking Spaces
Property Views
- Lake
- Pond
- Woods
Home Design
- Contemporary Architecture
- Transitional Architecture
- Brick Veneer
- Block Foundation
- Shingle Roof
- HardiePlank Type
Interior Spaces
- 3,200 Sq Ft Home
- 2-Story Property
- Open Floorplan
- Central Vacuum
- Smooth Ceilings
- Vaulted Ceiling
- Ceiling Fan
- Awning
- Family Room
- Dining Room
- Unfinished Attic
Kitchen
- Eat-In Kitchen
- Built-In Electric Oven
- Built-In Oven
- Stainless Steel Appliances
- ENERGY STAR Qualified Appliances
- Kitchen Island
- Granite Countertops
- Quartz Countertops
Flooring
- Wood
- Carpet
- Tile
Bedrooms and Bathrooms
- 3 Bedrooms
- Primary Bedroom on Main
- Walk-In Closet
- Primary bathroom on main floor
- Separate Shower in Primary Bathroom
- Bathtub with Shower
- Walk-in Shower
Laundry
- Laundry Room
- Laundry on main level
- Washer and Dryer
- Sink Near Laundry
Home Security
Accessible Home Design
- Accessible Bedroom
- Central Living Area
Eco-Friendly Details
- ENERGY STAR Certified Homes
Outdoor Features
- Deck
- Porch
Schools
- Hillandale Elementary School
- Brogden Middle School
- Riverside High School
Utilities
- ENERGY STAR Qualified Air Conditioning
- Central Air
- Heating System Uses Natural Gas
- Natural Gas Connected
- Gas Water Heater
- High Speed Internet
- Cable TV Available
Listing and Financial Details
- Assessor Parcel Number 225590
Community Details
Overview
- Association fees include insurance, ground maintenance, maintenance structure
- Pine Bluff Association, Phone Number (919) 383-5575
- Croasdaile Farms Master HOA
- Built by Homes by Dickerson
- Croasdaile Farm Subdivision
- Maintained Community
- Community Lake
- Pond Year Round
Recreation
- Community Dry Dock
- Fishing
- Jogging Path
- Trails
Security
- Fire and Smoke Detector
Map
Home Values in the Area
Average Home Value in this Area
Tax History
| Year | Tax Paid | Tax Assessment Tax Assessment Total Assessment is a certain percentage of the fair market value that is determined by local assessors to be the total taxable value of land and additions on the property. | Land | Improvement |
|---|---|---|---|---|
| 2024 | $8,101 | $580,740 | $120,000 | $460,740 |
| 2023 | $7,607 | $580,740 | $120,000 | $460,740 |
| 2022 | $7,433 | $580,740 | $120,000 | $460,740 |
| 2021 | $7,143 | $560,740 | $100,000 | $460,740 |
| 2020 | $2,971 | $238,870 | $100,000 | $138,870 |
Property History
| Date | Event | Price | Change | Sq Ft Price |
|---|---|---|---|---|
| 02/27/2025 02/27/25 | For Sale | $837,000 | -- | $262 / Sq Ft |
Deed History
| Date | Type | Sale Price | Title Company |
|---|---|---|---|
| Warranty Deed | $614,500 | None Available | |
| Warranty Deed | $440,000 | None Available | |
| Warranty Deed | $50,000 | None Available |
Mortgage History
| Date | Status | Loan Amount | Loan Type |
|---|---|---|---|
| Previous Owner | $15,000,000 | Construction |
Similar Homes in Durham, NC
Source: Doorify MLS
MLS Number: 10078746
APN: 225590
- 1135 Laurelwood Dr
- 2128 Arborwood Dr
- 2550 Bittersweet Dr
- 60 Justin Ct
- 2111 Meadowcreek Dr
- 48 Fashion Place
- 3775 Guess Rd Unit 36
- 3775 Guess Rd Unit 43
- 3746 Guess Rd
- 2136 Bogarde St
- 1 Jadewood Ct
- 112 Old Mill Place
- 101 Old Mill Place
- 100 Old Mill Place
- 129 Crestridge Place
- 112 Crestridge Place
- 205 Old Mill Place
- 804 Ambercrest Place
- 113 Old Mill Place
- 1033 Coldspring Cir
