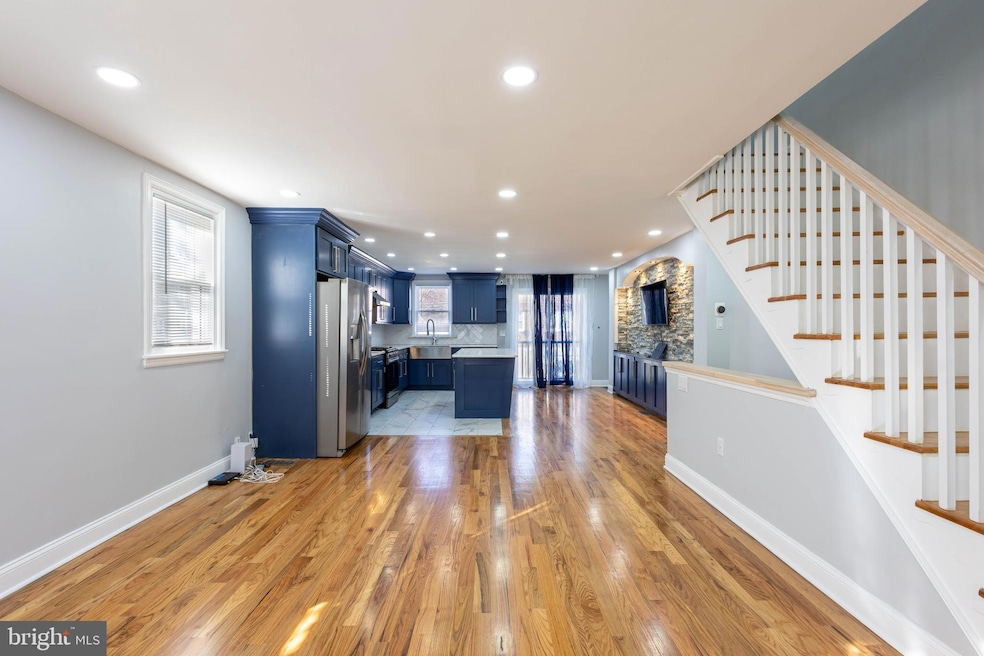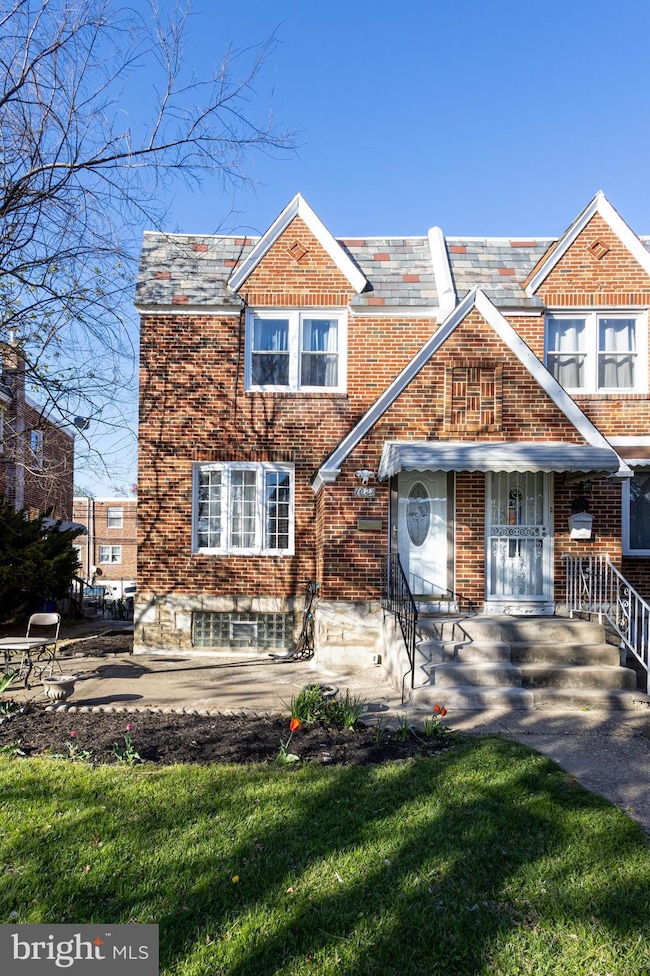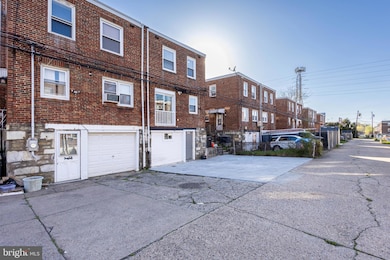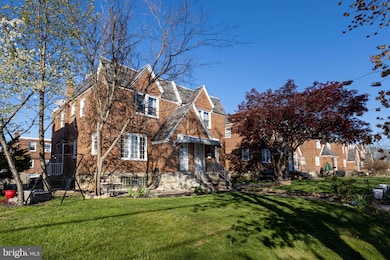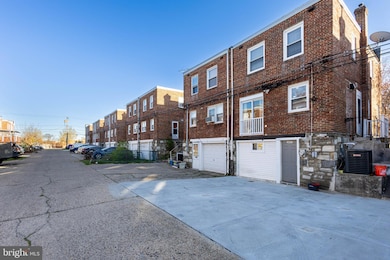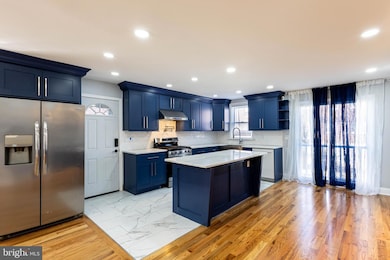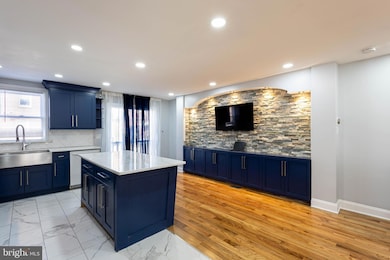
1027 Longshore Ave Philadelphia, PA 19111
Castor Gardens NeighborhoodEstimated payment $2,258/month
Highlights
- Straight Thru Architecture
- No HOA
- 90% Forced Air Heating and Cooling System
About This Home
****Openhouse - Saturday, April 26, 2;30pm - 4:30pm***********Offers deadline April 28, 2025 by 8pm********Welcome to this beautiful twin home on Longshore Ave in the booming Northeast! This home was completely renovated with the attention to details and nothing was spared! From the beautiful, quiet, sunny street of Longshore, to the gorgeous uniformed, twin brick homes of this block, makes this a very inviting place to call "home". Stepping inside you will have a jaw dropping experience as the kitchen will surely wow you. Brand new HARDWOOD FLOORS through the first floor, with the kitchen less than 2 years old and kept in immaculate condition, the future owner will surely enjoy this home for years to come. This open concept home is great for entertaining family and friends during the holidays and special events. Upstairs you will find 3 decent sized bedrooms with plenty of natural light filling each room, and 1 full bathroom that was also renovated less than two years ago. Heading to the basement is a finished basement with luxury vinyl planks floors for amazing durability. This is a great space for extra entertainment space or whatever your hearts desire! The basement level also is a walkout level from the back to the newly paved driveway that could fit 4 cars. This is super rare in any Philly home. It's a great feeling to come home from work, grocery, especially in the winter and not have to fight for parking. Be sure to heart this home and schedule your visit soon, decent homes like this will not last! Or come visit me next Saturday at the open house.
Townhouse Details
Home Type
- Townhome
Est. Annual Taxes
- $3,586
Year Built
- Built in 1950
Lot Details
- 2,587 Sq Ft Lot
- Lot Dimensions are 26.00 x 100.00
Parking
- Driveway
Home Design
- Semi-Detached or Twin Home
- Straight Thru Architecture
- Slab Foundation
- Masonry
Interior Spaces
- Property has 2 Levels
- Finished Basement
- Walk-Out Basement
Bedrooms and Bathrooms
- 3 Bedrooms
Utilities
- 90% Forced Air Heating and Cooling System
- Cooling System Utilizes Natural Gas
- Natural Gas Water Heater
Community Details
- No Home Owners Association
Listing and Financial Details
- Tax Lot 133
- Assessor Parcel Number 532182500
Map
Home Values in the Area
Average Home Value in this Area
Tax History
| Year | Tax Paid | Tax Assessment Tax Assessment Total Assessment is a certain percentage of the fair market value that is determined by local assessors to be the total taxable value of land and additions on the property. | Land | Improvement |
|---|---|---|---|---|
| 2025 | $3,014 | $256,200 | $51,240 | $204,960 |
| 2024 | $3,014 | $256,200 | $51,240 | $204,960 |
| 2023 | $3,014 | $215,300 | $43,060 | $172,240 |
| 2022 | $2,188 | $215,300 | $43,060 | $172,240 |
| 2021 | $2,188 | $0 | $0 | $0 |
| 2020 | $2,188 | $0 | $0 | $0 |
| 2019 | $2,100 | $0 | $0 | $0 |
| 2018 | $2,024 | $0 | $0 | $0 |
| 2017 | $2,024 | $0 | $0 | $0 |
| 2016 | $1,604 | $0 | $0 | $0 |
| 2015 | $1,536 | $0 | $0 | $0 |
| 2014 | -- | $144,600 | $39,322 | $105,278 |
| 2012 | -- | $18,656 | $3,724 | $14,932 |
Property History
| Date | Event | Price | Change | Sq Ft Price |
|---|---|---|---|---|
| 04/20/2025 04/20/25 | For Sale | $350,999 | +46.2% | $236 / Sq Ft |
| 04/24/2023 04/24/23 | Sold | $240,000 | -11.1% | $202 / Sq Ft |
| 03/03/2023 03/03/23 | Pending | -- | -- | -- |
| 01/19/2023 01/19/23 | Price Changed | $270,000 | -1.8% | $227 / Sq Ft |
| 10/13/2022 10/13/22 | For Sale | $275,000 | -- | $231 / Sq Ft |
Deed History
| Date | Type | Sale Price | Title Company |
|---|---|---|---|
| Deed | $240,000 | None Listed On Document | |
| Interfamily Deed Transfer | -- | The Abstract Co | |
| Warranty Deed | $425,000 | -- | |
| Deed | $51,000 | -- |
Mortgage History
| Date | Status | Loan Amount | Loan Type |
|---|---|---|---|
| Open | $228,000 | New Conventional | |
| Previous Owner | $114,000 | New Conventional | |
| Previous Owner | $75,000 | New Conventional |
Similar Homes in the area
Source: Bright MLS
MLS Number: PAPH2472474
APN: 532182500
- 1027 Longshore Ave
- 930 Disston St
- 1022 Kerper St
- 1022 Unruh Ave
- 1016 Unruh Ave
- 840 Longshore Ave
- 1016 Friendship St
- 1109 Fanshawe St
- 1205 Unruh Ave
- 1229 Tyson Ave
- 925 Princeton Ave
- 824 Kerper St
- 1303 Kerper St
- 1307 Kerper St
- 1261 Unruh Ave
- 1102 Magee Ave
- 1327 Longshore Ave
- 1327 Knorr St
- 825 Magee Ave
- 1313 Fanshawe St
