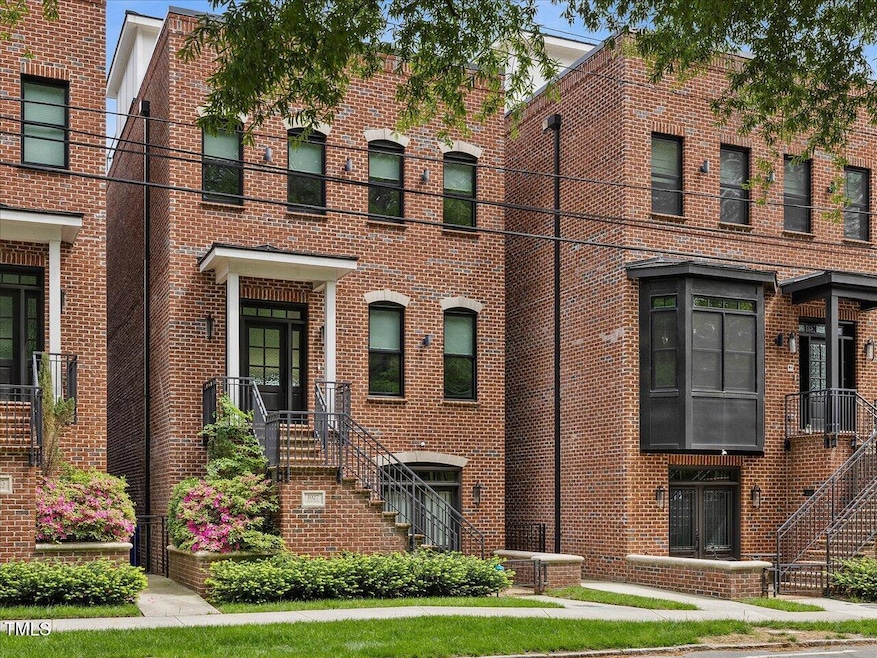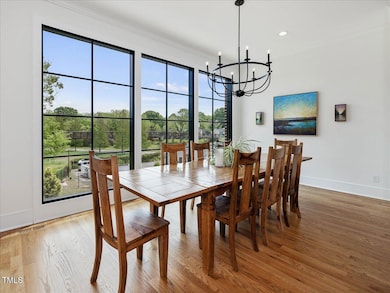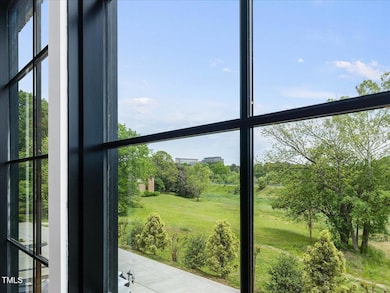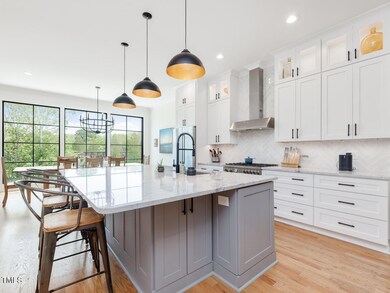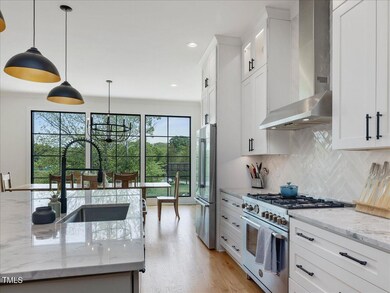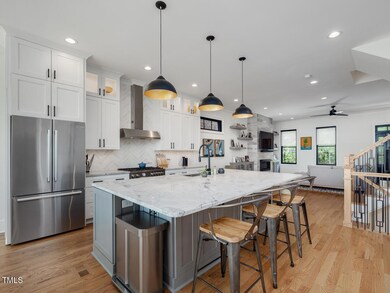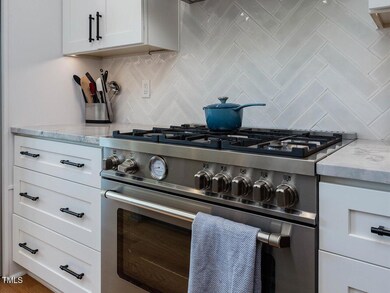
1027 S Duke St Durham, NC 27707
Morehead Hill NeighborhoodEstimated payment $7,511/month
Highlights
- Popular Property
- Panoramic View
- Contemporary Architecture
- Lakewood Montessori Middle School Rated A-
- Open Floorplan
- 3-minute walk to Orchard Park
About This Home
WOW! This is a truly unique opportunity to live in a 4-bedroom, 3.5 bath Brownstone in downtown Durham with NO shared walls and NO HOA! All brick exterior, 9-foot and 10-foot ceilings, real hardwoods throughout, and views from every window! Orchard Park out your front door and the American Tobacco Trail out your back door! Built-in wine refrigerators and outdoor kitchen! 2-car garage and plenty of storage throughout! Elevator shaft allows for addition of elevator if you have the need! Use the downstairs room as a studio apartment with water hookup for refrigerator, or add a full kitchen! Hookups in that room for a 2nd washer/dryer set! This home is worth the trip! Come see it before it's gone!
Townhouse Details
Home Type
- Townhome
Est. Annual Taxes
- $13,105
Year Built
- Built in 2019
Lot Details
- 2,614 Sq Ft Lot
- No Common Walls
- West Facing Home
- Private Entrance
Parking
- 2 Car Attached Garage
- Rear-Facing Garage
Property Views
- Panoramic
- Downtown
- Woods
- Park or Greenbelt
Home Design
- Contemporary Architecture
- Modernist Architecture
- Flat Roof Shape
- Brick Exterior Construction
- Slab Foundation
- Membrane Roofing
Interior Spaces
- 3,133 Sq Ft Home
- 3-Story Property
- Open Floorplan
- Sound System
- Built-In Features
- Bookcases
- Bar Fridge
- Bar
- Dry Bar
- Crown Molding
- Smooth Ceilings
- High Ceiling
- Ceiling Fan
- Recessed Lighting
- Chandelier
- Gas Log Fireplace
- Double Pane Windows
- Awning
- Insulated Windows
- Living Room with Fireplace
- Breakfast Room
- Combination Kitchen and Dining Room
- Loft
- Storage
- Utility Room
- Home Security System
Kitchen
- Eat-In Kitchen
- Breakfast Bar
- Gas Cooktop
- Range Hood
- Microwave
- Dishwasher
- Wine Refrigerator
- Wine Cooler
- Stainless Steel Appliances
- Kitchen Island
- Quartz Countertops
- Disposal
Flooring
- Wood
- Tile
Bedrooms and Bathrooms
- 4 Bedrooms
- Walk-In Closet
- In-Law or Guest Suite
- Double Vanity
- Separate Shower in Primary Bathroom
- Walk-in Shower
Laundry
- Laundry in multiple locations
- Laundry in Hall
Finished Basement
- Walk-Out Basement
- Basement Fills Entire Space Under The House
- Interior and Exterior Basement Entry
- Apartment Living Space in Basement
- Natural lighting in basement
Outdoor Features
- Courtyard
- Outdoor Kitchen
- Terrace
- Exterior Lighting
- Outdoor Storage
- Built-In Barbecue
Schools
- Morehead Elementary School
- Brogden Middle School
- Jordan High School
Utilities
- Forced Air Zoned Heating and Cooling System
- Heating System Uses Gas
- Heat Pump System
- Vented Exhaust Fan
- Gas Water Heater
- High Speed Internet
Listing and Financial Details
- Assessor Parcel Number 222561
Community Details
Overview
- No Home Owners Association
- Orchard Park Subdivision
Recreation
- Park
Map
Home Values in the Area
Average Home Value in this Area
Tax History
| Year | Tax Paid | Tax Assessment Tax Assessment Total Assessment is a certain percentage of the fair market value that is determined by local assessors to be the total taxable value of land and additions on the property. | Land | Improvement |
|---|---|---|---|---|
| 2024 | $13,105 | $939,472 | $190,260 | $749,212 |
| 2023 | $12,306 | $939,472 | $190,260 | $749,212 |
| 2022 | $12,024 | $939,472 | $190,260 | $749,212 |
| 2021 | $11,021 | $865,110 | $190,260 | $674,850 |
| 2020 | $10,761 | $321,525 | $19,950 | $301,575 |
| 2019 | $248 | $19,950 | $19,950 | $0 |
| 2018 | $536 | $39,487 | $39,487 | $0 |
Property History
| Date | Event | Price | Change | Sq Ft Price |
|---|---|---|---|---|
| 04/24/2025 04/24/25 | For Sale | $1,150,000 | -- | $367 / Sq Ft |
Deed History
| Date | Type | Sale Price | Title Company |
|---|---|---|---|
| Warranty Deed | $885,000 | None Available | |
| Special Warranty Deed | -- | None Available |
Mortgage History
| Date | Status | Loan Amount | Loan Type |
|---|---|---|---|
| Previous Owner | $700,000 | New Conventional | |
| Previous Owner | $3,763,000 | Unknown |
Similar Homes in Durham, NC
Source: Doorify MLS
MLS Number: 10091660
APN: 222561
- 779 Willard St
- 777 Willard St
- 1010 Manor Way
- 1012 Manor Way
- 811 Fargo St
- 1016 Manor Way
- 1018 Manor Way
- 1308 Vickers Ave
- 1403 Vickers Ave
- 917 Scout Dr
- 2011 Morehead Ave
- 505 Yancey St Unit 605
- 807 Vickers Ave
- 507 Yancey St Unit 508
- 507 Yancey St Unit 403
- 507 Yancey St Unit 303
- 507 Yancey St Unit 501
- 507 Yancey St Unit 202
- 600 S Duke St Unit 26
- 1603 Hermitage Ct
